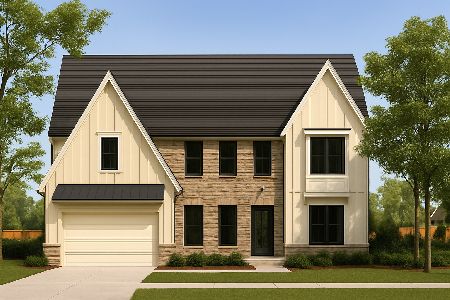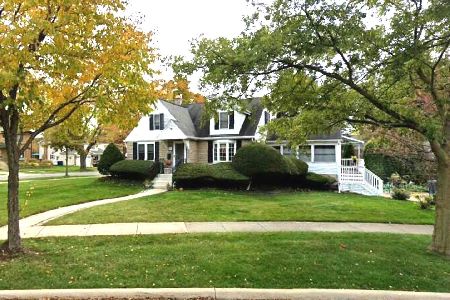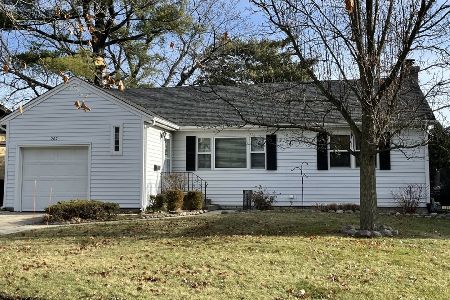285 Vallette Street, Elmhurst, Illinois 60126
$1,030,000
|
Sold
|
|
| Status: | Closed |
| Sqft: | 6,182 |
| Cost/Sqft: | $169 |
| Beds: | 5 |
| Baths: | 5 |
| Year Built: | 2002 |
| Property Taxes: | $23,042 |
| Days On Market: | 1545 |
| Lot Size: | 0,23 |
Description
Absolutely beautiful luxury Elmhurst home! This all-brick two story house offers the complete package of comfort, entertainment and at-home workplace. Over 6,000 square feet of living space includes full finished basement, office space, library, gym and second floor bedroom layout with a lot situated right off Prairie path and a laid brick patio perfect for summer socializing. First floor features fully equipped kitchen with double-stacked ovens, granite island/countertops and breakfast nook, family room with stone fireplace, office and separate dining room. Second floor hosts primary bedroom with dual walk-in closets and bath with dual vanity, separate shower/soaking tub and three additional bedrooms! Lower floor has a massive recreation room with fireplace, as well as gym room and extra storage throughout. Three car garage rounds out this perfect home.
Property Specifics
| Single Family | |
| — | |
| — | |
| 2002 | |
| Full | |
| — | |
| No | |
| 0.23 |
| Du Page | |
| — | |
| — / Not Applicable | |
| None | |
| Public | |
| Public Sewer | |
| 11256584 | |
| 0612303023 |
Nearby Schools
| NAME: | DISTRICT: | DISTANCE: | |
|---|---|---|---|
|
Grade School
Jefferson Elementary School |
205 | — | |
|
Middle School
Sandburg Middle School |
205 | Not in DB | |
|
High School
York Community High School |
205 | Not in DB | |
Property History
| DATE: | EVENT: | PRICE: | SOURCE: |
|---|---|---|---|
| 31 Jan, 2022 | Sold | $1,030,000 | MRED MLS |
| 1 Dec, 2021 | Under contract | $1,044,500 | MRED MLS |
| — | Last price change | $1,049,500 | MRED MLS |
| 27 Oct, 2021 | Listed for sale | $1,049,500 | MRED MLS |
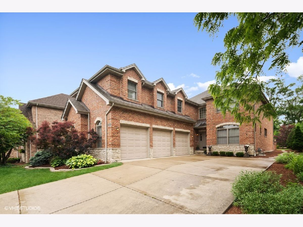
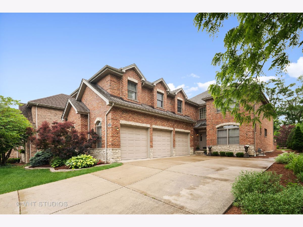
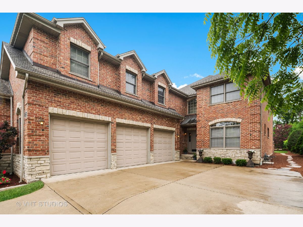
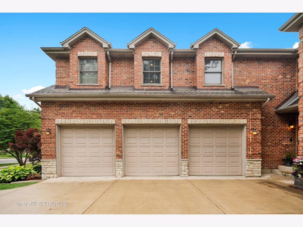
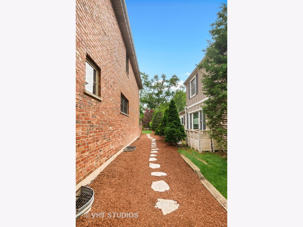
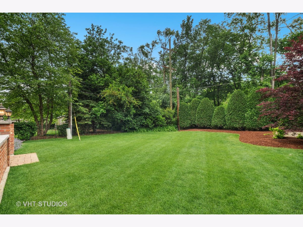
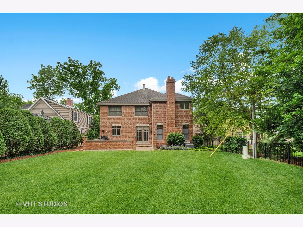
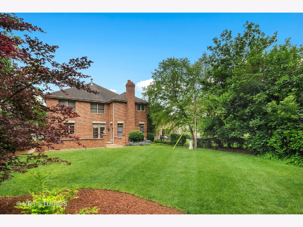
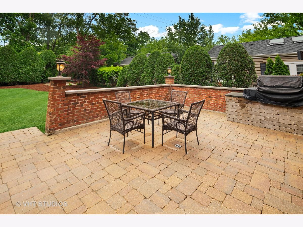
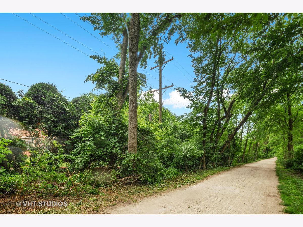
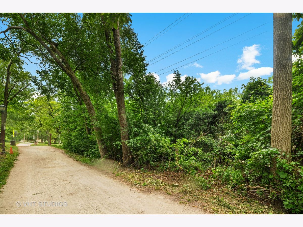
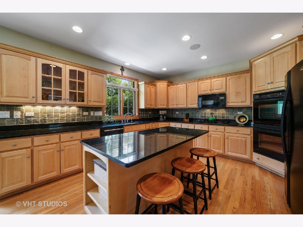
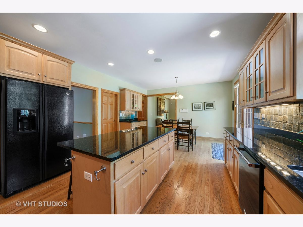
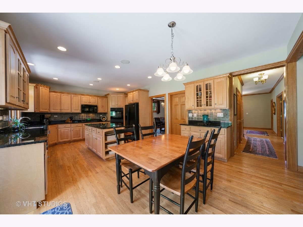
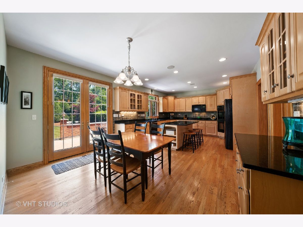
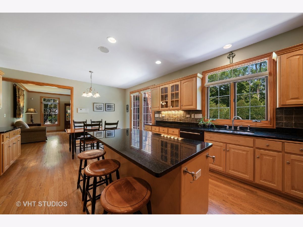
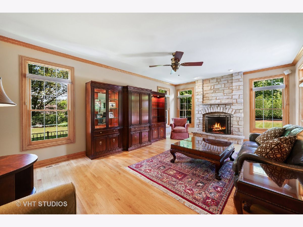
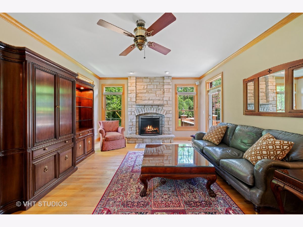
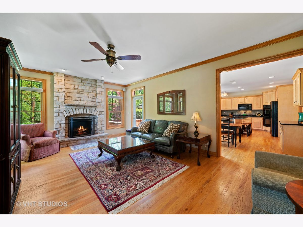
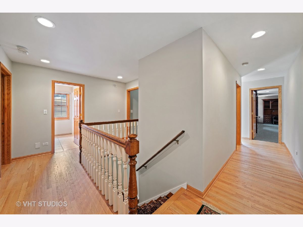
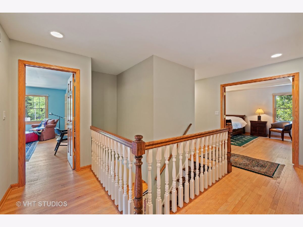
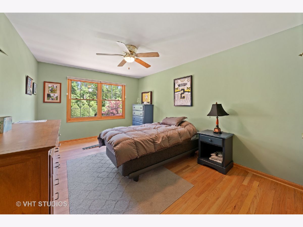
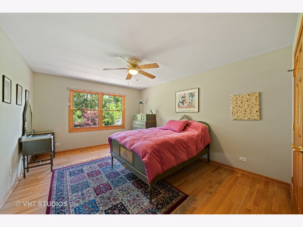
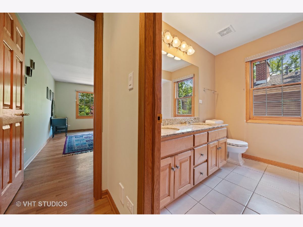
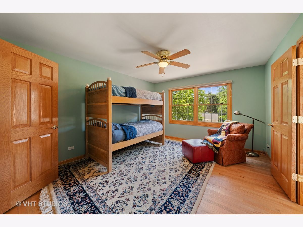
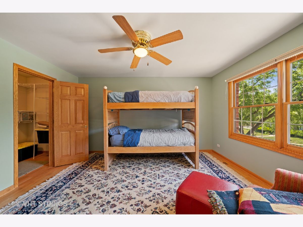
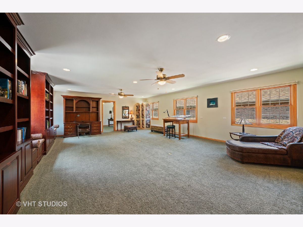
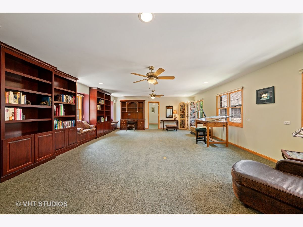
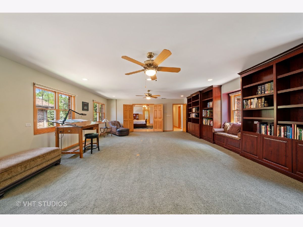
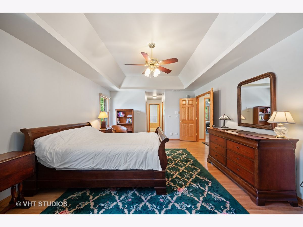
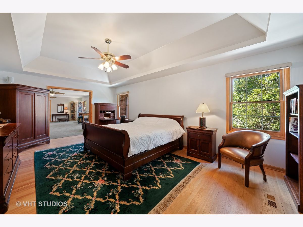
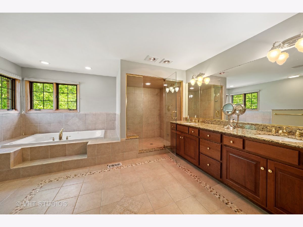
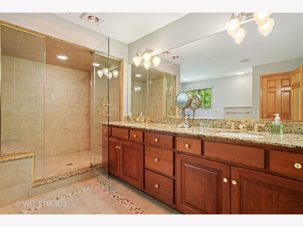
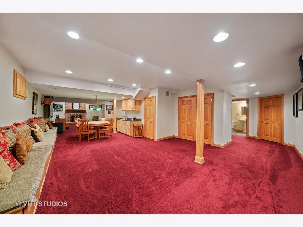
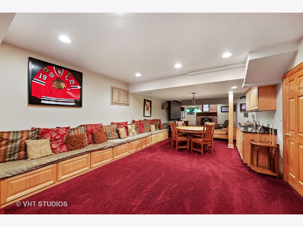
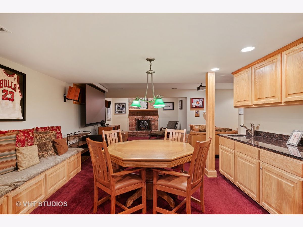
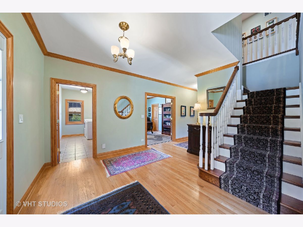
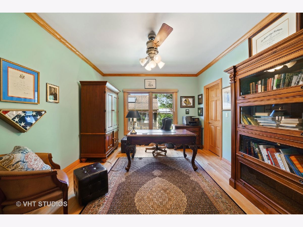
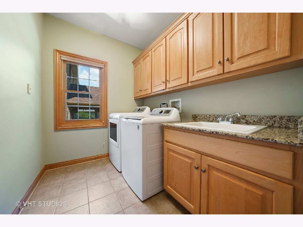
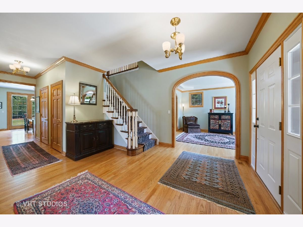
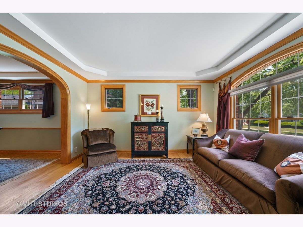
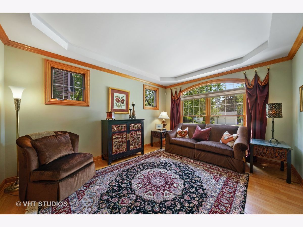
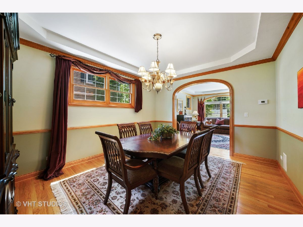
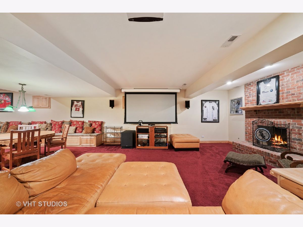
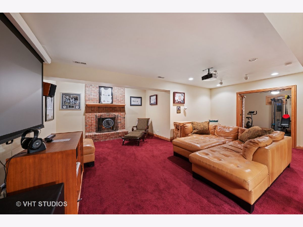
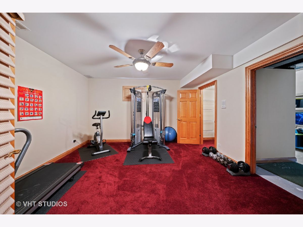
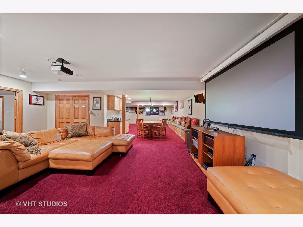
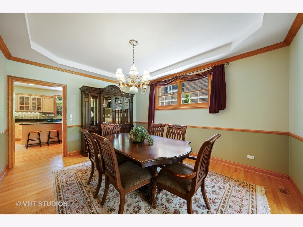
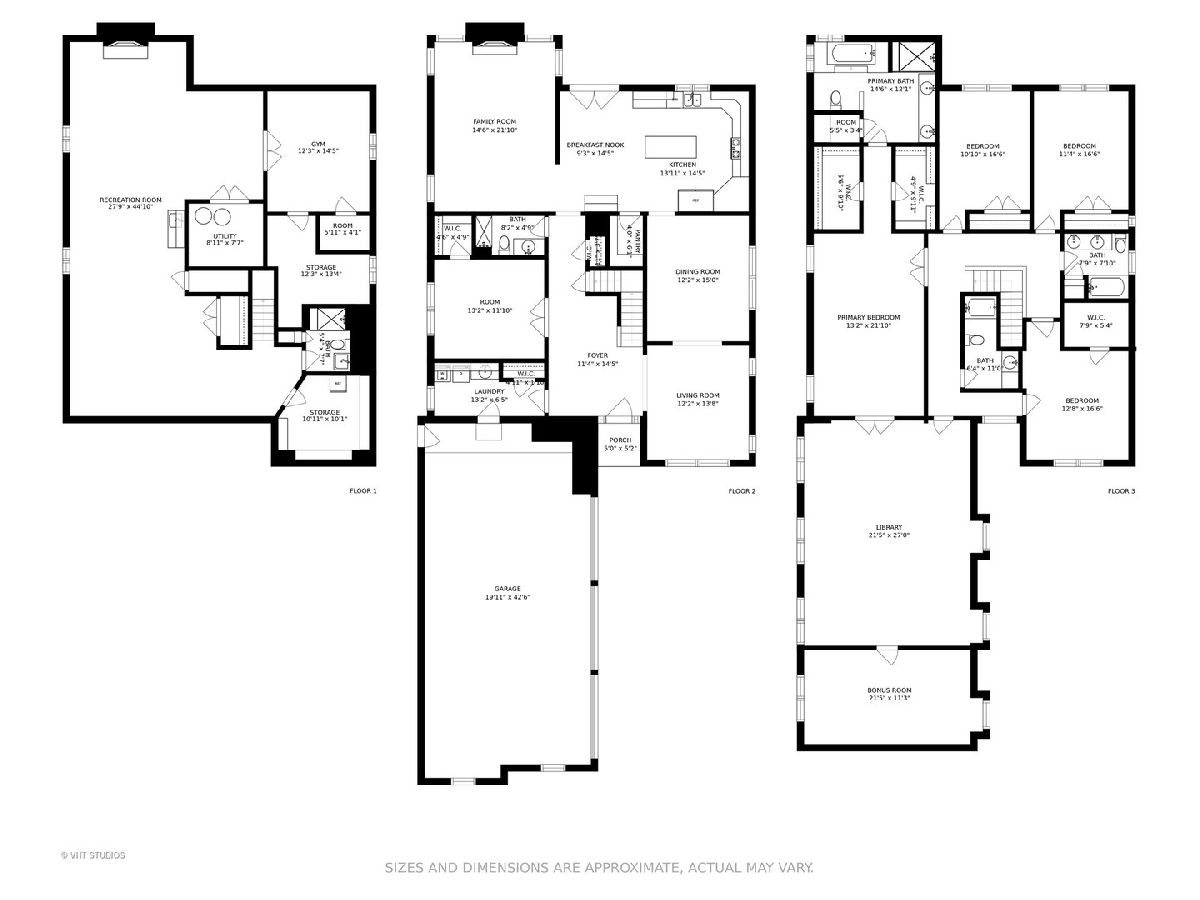
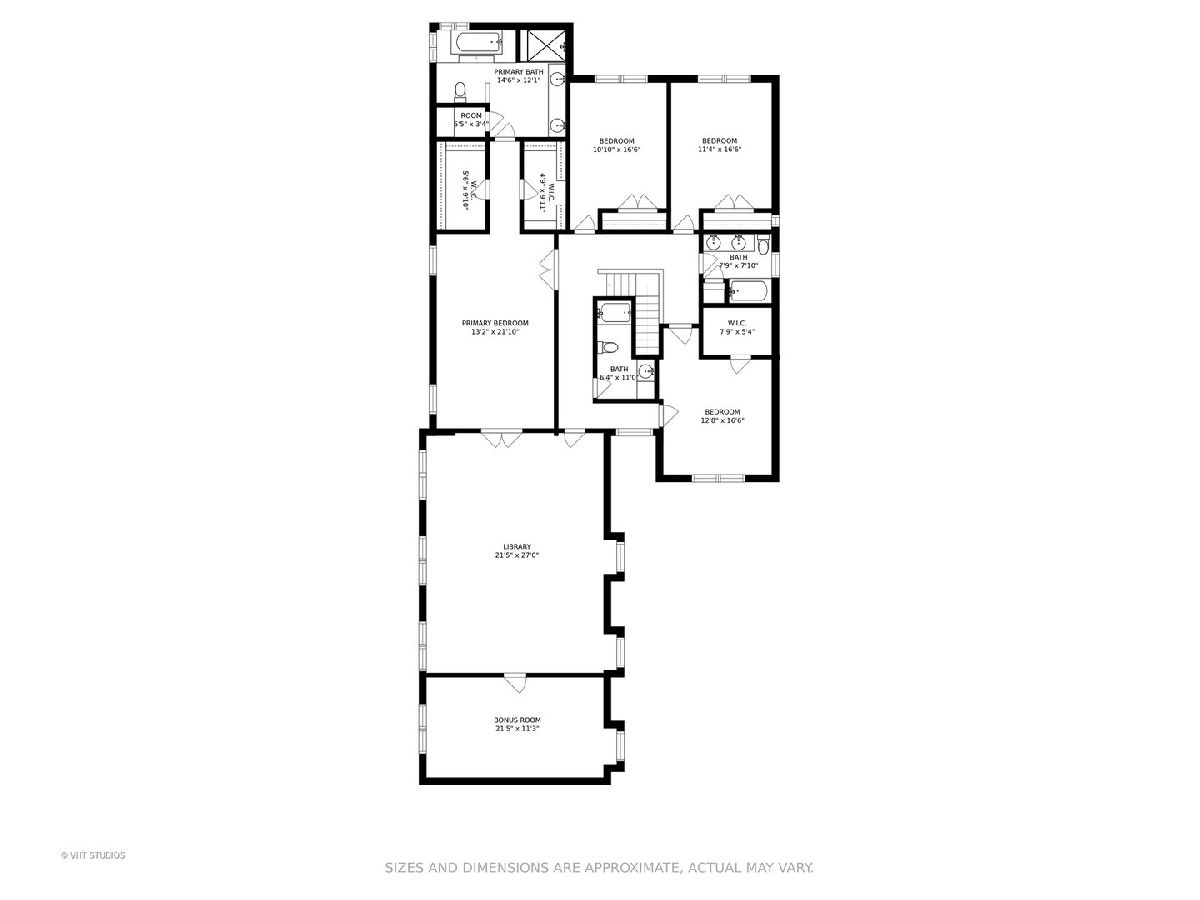
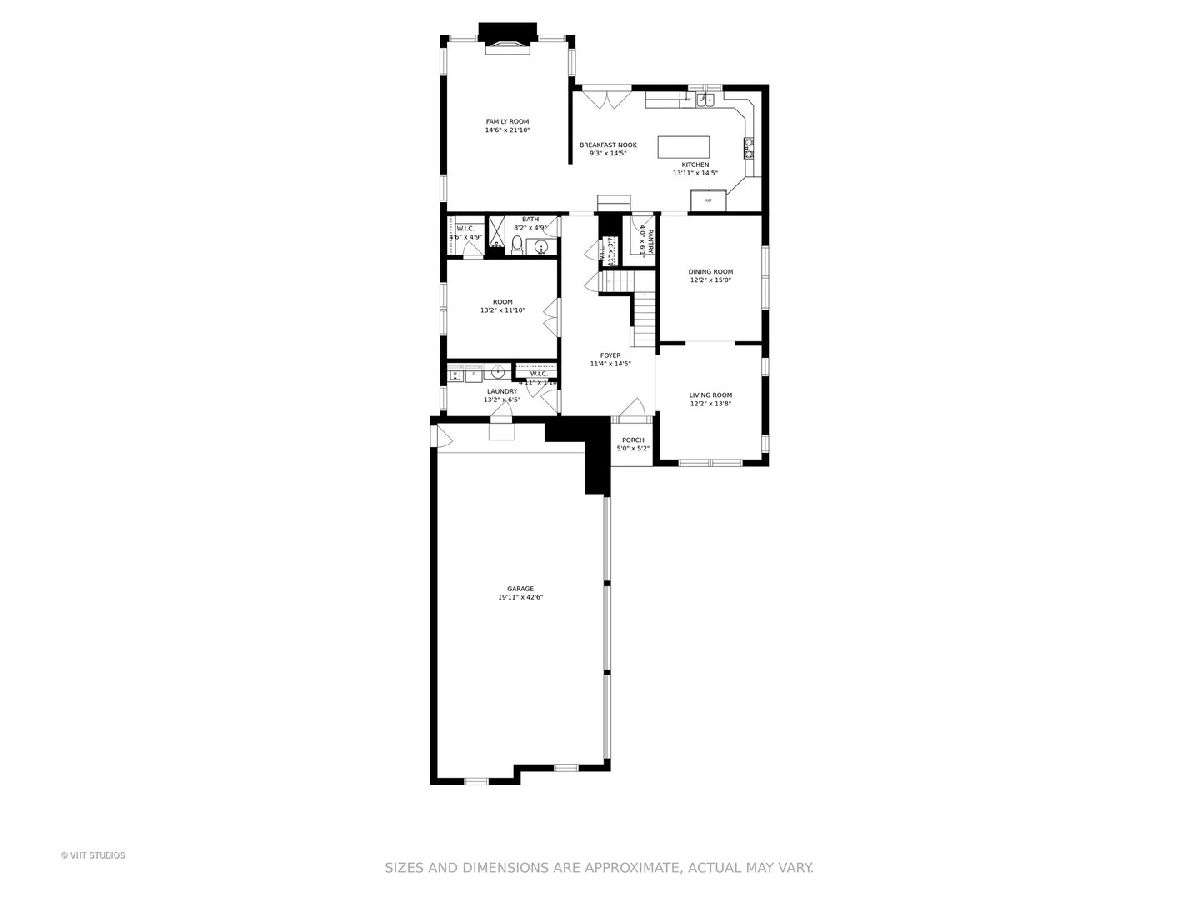
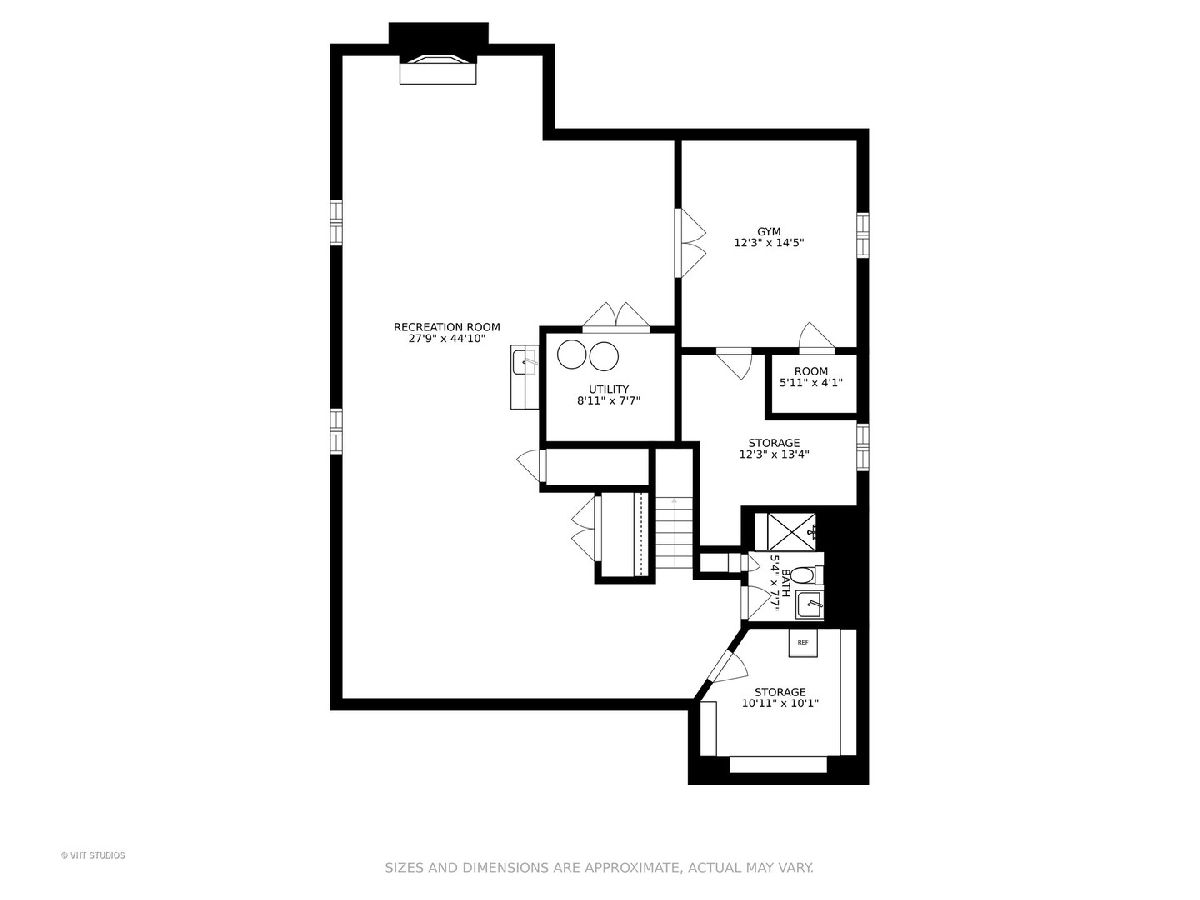
Room Specifics
Total Bedrooms: 5
Bedrooms Above Ground: 5
Bedrooms Below Ground: 0
Dimensions: —
Floor Type: Hardwood
Dimensions: —
Floor Type: Hardwood
Dimensions: —
Floor Type: Hardwood
Dimensions: —
Floor Type: —
Full Bathrooms: 5
Bathroom Amenities: Whirlpool,Separate Shower,Double Sink,Soaking Tub
Bathroom in Basement: 0
Rooms: Breakfast Room,Bedroom 5,Foyer,Library,Bonus Room,Exercise Room,Utility Room-Lower Level
Basement Description: Finished
Other Specifics
| 3 | |
| Brick/Mortar,Concrete Perimeter | |
| Concrete | |
| Deck, Patio, Porch, Brick Paver Patio, Storms/Screens | |
| — | |
| 103330 | |
| — | |
| Full | |
| Hardwood Floors, First Floor Laundry, First Floor Full Bath, Built-in Features, Walk-In Closet(s), Bookcases, Open Floorplan, Some Carpeting, Granite Counters, Separate Dining Room | |
| Double Oven, Range, Microwave, Dishwasher, Refrigerator, Washer, Dryer, Disposal, Front Controls on Range/Cooktop, Gas Cooktop | |
| Not in DB | |
| — | |
| — | |
| — | |
| Electric, Gas Starter |
Tax History
| Year | Property Taxes |
|---|---|
| 2022 | $23,042 |
Contact Agent
Nearby Similar Homes
Nearby Sold Comparables
Contact Agent
Listing Provided By
@properties






