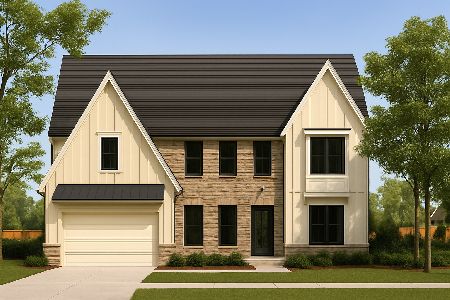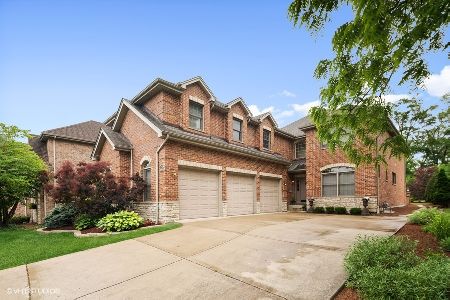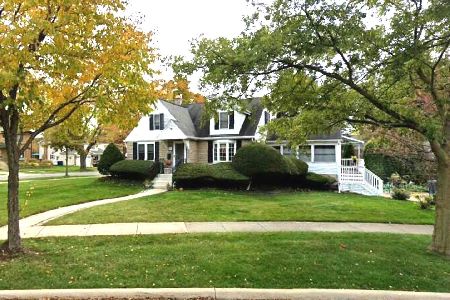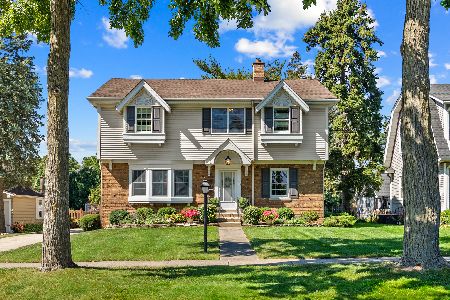291 Vallette Street, Elmhurst, Illinois 60126
$560,000
|
Sold
|
|
| Status: | Closed |
| Sqft: | 2,272 |
| Cost/Sqft: | $250 |
| Beds: | 4 |
| Baths: | 3 |
| Year Built: | 1952 |
| Property Taxes: | $9,285 |
| Days On Market: | 2510 |
| Lot Size: | 0,00 |
Description
KICK OFF YOUR SHOES because you won't want to leave! From the picket fence to the charming interior, this 4BR home will grab you from the outside in. HW floors,spacious rooms,updated white cab kitchen w/newer stainless appliances. Lovely LR/DR with WB fireplace, 1st floor master with 3 closets and updated bath.Cozy 1st floor fam room w/franklin stove. 2nd BR on 1st floor would also make great office.Upstairs boasts large third BR w/walk-in closet,fresh neutral paint & new carpet plus 4th bedroom and comfy loft area. 6-panel doors throughout. Exterior on house and garage new in 2012: vinyl siding, fascia, soffits and gutters. Roof 2018. Amazing 2.5 car heated garage with epoxy floor and tons of cabinets and counter space plus workshop/storage area. 2 HVAC systems in home. All windows on 1st floor replaced in 2013. Take advantage of close proximity to the prairie path and York & Vallette business district. This impeccable home is larger than it looks so be sure to pay us a visit!
Property Specifics
| Single Family | |
| — | |
| Cape Cod | |
| 1952 | |
| Partial | |
| — | |
| No | |
| — |
| Du Page | |
| — | |
| 0 / Not Applicable | |
| None | |
| Lake Michigan | |
| Public Sewer | |
| 10299156 | |
| 0612303024 |
Nearby Schools
| NAME: | DISTRICT: | DISTANCE: | |
|---|---|---|---|
|
Grade School
Jefferson Elementary School |
205 | — | |
|
Middle School
Bryan Middle School |
205 | Not in DB | |
|
High School
York Community High School |
205 | Not in DB | |
Property History
| DATE: | EVENT: | PRICE: | SOURCE: |
|---|---|---|---|
| 12 Oct, 2010 | Sold | $435,000 | MRED MLS |
| 28 Aug, 2010 | Under contract | $450,000 | MRED MLS |
| — | Last price change | $475,900 | MRED MLS |
| 21 Jun, 2010 | Listed for sale | $475,900 | MRED MLS |
| 18 Apr, 2019 | Sold | $560,000 | MRED MLS |
| 12 Mar, 2019 | Under contract | $569,000 | MRED MLS |
| 6 Mar, 2019 | Listed for sale | $569,000 | MRED MLS |
Room Specifics
Total Bedrooms: 4
Bedrooms Above Ground: 4
Bedrooms Below Ground: 0
Dimensions: —
Floor Type: Hardwood
Dimensions: —
Floor Type: Carpet
Dimensions: —
Floor Type: Carpet
Full Bathrooms: 3
Bathroom Amenities: —
Bathroom in Basement: 0
Rooms: Loft,Recreation Room,Workshop
Basement Description: Partially Finished
Other Specifics
| 2.5 | |
| Concrete Perimeter | |
| Concrete | |
| — | |
| Corner Lot,Fenced Yard | |
| 70 X 155 X 33 X 147.23 | |
| — | |
| — | |
| Skylight(s), First Floor Bedroom | |
| Range, Microwave, Dishwasher, Refrigerator, Washer, Dryer | |
| Not in DB | |
| Sidewalks, Street Lights, Street Paved | |
| — | |
| — | |
| Wood Burning, Heatilator |
Tax History
| Year | Property Taxes |
|---|---|
| 2010 | $7,849 |
| 2019 | $9,285 |
Contact Agent
Nearby Similar Homes
Nearby Sold Comparables
Contact Agent
Listing Provided By
Pezza Realty Corporation












