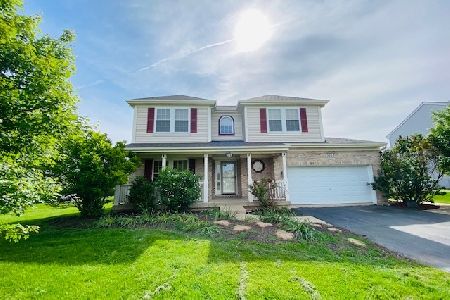285 Walsh Circle, Yorkville, Illinois 60560
$220,000
|
Sold
|
|
| Status: | Closed |
| Sqft: | 2,977 |
| Cost/Sqft: | $77 |
| Beds: | 4 |
| Baths: | 3 |
| Year Built: | 2004 |
| Property Taxes: | $7,663 |
| Days On Market: | 5641 |
| Lot Size: | 0,00 |
Description
Brick front and 3 car garage to start! 9 ft. ceilings on the 1st floor! Living room, dining room, hardwood in the entry leading to huge morning room and kitchen w/maple cabinets w/pullout,drawers, island, pantry and all appliances! 1st floor den. Master suite w/ sitting area, WIC and bath w/ sep shower and whirlpool tub! 2nd floor laundry! Full walk out w/rough in 3rd bath! Cul de sac, sprinkler system.
Property Specifics
| Single Family | |
| — | |
| Traditional | |
| 2004 | |
| Full,Walkout | |
| RAVINIA | |
| No | |
| 0 |
| Kendall | |
| Sunflower Estates | |
| 0 / Not Applicable | |
| None | |
| Public | |
| Public Sewer | |
| 07617727 | |
| 0505475002 |
Nearby Schools
| NAME: | DISTRICT: | DISTANCE: | |
|---|---|---|---|
|
Grade School
Circle Center Intermediate Schoo |
115 | — | |
|
Middle School
Yorkville Middle School |
115 | Not in DB | |
|
High School
Yorkville High School |
115 | Not in DB | |
Property History
| DATE: | EVENT: | PRICE: | SOURCE: |
|---|---|---|---|
| 10 Dec, 2010 | Sold | $220,000 | MRED MLS |
| 24 Sep, 2010 | Under contract | $230,000 | MRED MLS |
| — | Last price change | $249,900 | MRED MLS |
| 25 Aug, 2010 | Listed for sale | $250,000 | MRED MLS |
Room Specifics
Total Bedrooms: 4
Bedrooms Above Ground: 4
Bedrooms Below Ground: 0
Dimensions: —
Floor Type: Carpet
Dimensions: —
Floor Type: Carpet
Dimensions: —
Floor Type: Carpet
Full Bathrooms: 3
Bathroom Amenities: Whirlpool,Separate Shower,Double Sink
Bathroom in Basement: 1
Rooms: Den,Gallery,Sitting Room,Sun Room,Utility Room-2nd Floor
Basement Description: —
Other Specifics
| 3 | |
| Concrete Perimeter | |
| Asphalt | |
| Patio | |
| Cul-De-Sac | |
| 80X150 | |
| Unfinished | |
| Full | |
| Vaulted/Cathedral Ceilings | |
| Range, Microwave, Dishwasher, Refrigerator, Washer, Dryer, Disposal | |
| Not in DB | |
| Sidewalks, Street Lights, Street Paved | |
| — | |
| — | |
| Wood Burning, Gas Starter |
Tax History
| Year | Property Taxes |
|---|---|
| 2010 | $7,663 |
Contact Agent
Nearby Similar Homes
Nearby Sold Comparables
Contact Agent
Listing Provided By
Coldwell Banker The Real Estate Group





