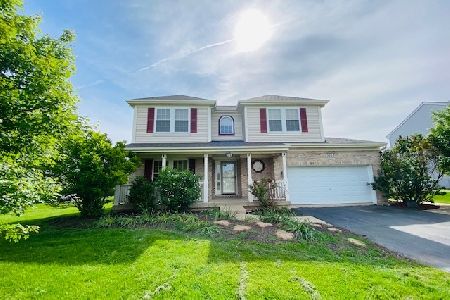279 Walsh Circle, Yorkville, Illinois 60560
$295,000
|
Sold
|
|
| Status: | Closed |
| Sqft: | 3,000 |
| Cost/Sqft: | $96 |
| Beds: | 5 |
| Baths: | 3 |
| Year Built: | 2004 |
| Property Taxes: | $6,358 |
| Days On Market: | 7262 |
| Lot Size: | 0,50 |
Description
New Price ~ Hurry~ approx. 3000 sq. ft. ~ approx. 1/2 acre cul-de-sac lot ~ 3-car garage ~ Sunroom ~ 1st floor office or 5th bedroom ~ loft ~ 2 story family room ~ 9' ceilings on 1st floor & in lookout lower ~ Vaulted master bedroom ~ Soaking Tub & Separate Shower ~ Kitchen offers 42" cabinets, center island and cooktop ~ Formal Liv/Dining ~1st floor laundry~Make your move today!
Property Specifics
| Single Family | |
| — | |
| — | |
| 2004 | |
| — | |
| HAWTHORNE 1-A | |
| No | |
| 0.5 |
| Kendall | |
| Sunflower Estates | |
| 30 / Monthly | |
| — | |
| — | |
| — | |
| 06075917 | |
| 0505475004 |
Nearby Schools
| NAME: | DISTRICT: | DISTANCE: | |
|---|---|---|---|
|
Grade School
Circle Center Intermediate |
115 | — | |
|
Middle School
Yorkville Middle School |
115 | Not in DB | |
|
High School
Yorkville High School |
115 | Not in DB | |
Property History
| DATE: | EVENT: | PRICE: | SOURCE: |
|---|---|---|---|
| 14 Feb, 2007 | Sold | $295,000 | MRED MLS |
| 30 Dec, 2006 | Under contract | $287,900 | MRED MLS |
| — | Last price change | $309,900 | MRED MLS |
| 18 Mar, 2006 | Listed for sale | $332,500 | MRED MLS |
Room Specifics
Total Bedrooms: 5
Bedrooms Above Ground: 5
Bedrooms Below Ground: 0
Dimensions: —
Floor Type: —
Dimensions: —
Floor Type: —
Dimensions: —
Floor Type: —
Dimensions: —
Floor Type: —
Full Bathrooms: 3
Bathroom Amenities: Separate Shower,Double Sink
Bathroom in Basement: 0
Rooms: —
Basement Description: Unfinished
Other Specifics
| 3 | |
| — | |
| Asphalt | |
| — | |
| — | |
| 61X211XX210X150 | |
| Unfinished | |
| — | |
| — | |
| — | |
| Not in DB | |
| — | |
| — | |
| — | |
| — |
Tax History
| Year | Property Taxes |
|---|---|
| 2007 | $6,358 |
Contact Agent
Nearby Similar Homes
Nearby Sold Comparables
Contact Agent
Listing Provided By
Coldwell Banker The Real Estate Group




