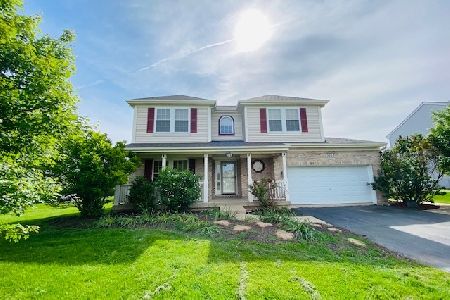279 Walsh Circle, Yorkville, Illinois 60560
$195,000
|
Sold
|
|
| Status: | Closed |
| Sqft: | 3,000 |
| Cost/Sqft: | $66 |
| Beds: | 4 |
| Baths: | 3 |
| Year Built: | 2004 |
| Property Taxes: | $7,184 |
| Days On Market: | 6024 |
| Lot Size: | 0,50 |
Description
Great Home on Cul-de-Sac. 4 Bedrooms, 2 1/2 Baths, Formal Living Room and Dining Room. 2-Story Family Room, Kitchen With Island, Pantry, Planning Desk and Eat In Area. Extend Your Living Area In To A 16x12 Sunroom. Den/Office on 1st Floor. 9 Ft Ceilings Throughout 1st Floor. Vaulted Master Bedroom With Deluxe Bath, Separate Shower and Soaker Tub and Walk In Closet. Oversized Deck and Brick Paver Patio. 3 Car Garage
Property Specifics
| Single Family | |
| — | |
| Traditional | |
| 2004 | |
| Full | |
| HAWTHORNE | |
| No | |
| 0.5 |
| Kendall | |
| Sunflower Estates | |
| 0 / Not Applicable | |
| None | |
| Public | |
| Public Sewer | |
| 07293317 | |
| 0505475004 |
Nearby Schools
| NAME: | DISTRICT: | DISTANCE: | |
|---|---|---|---|
|
Grade School
Yorkville Elementary School |
115 | — | |
|
Middle School
Circle Center Intermediate Schoo |
115 | Not in DB | |
|
High School
Yorkville High School |
115 | Not in DB | |
Property History
| DATE: | EVENT: | PRICE: | SOURCE: |
|---|---|---|---|
| 13 Aug, 2010 | Sold | $195,000 | MRED MLS |
| 9 Jul, 2010 | Under contract | $199,000 | MRED MLS |
| — | Last price change | $229,900 | MRED MLS |
| 7 Aug, 2009 | Listed for sale | $310,000 | MRED MLS |
Room Specifics
Total Bedrooms: 4
Bedrooms Above Ground: 4
Bedrooms Below Ground: 0
Dimensions: —
Floor Type: Carpet
Dimensions: —
Floor Type: Carpet
Dimensions: —
Floor Type: Carpet
Full Bathrooms: 3
Bathroom Amenities: Separate Shower,Double Sink
Bathroom in Basement: 0
Rooms: Den,Loft,Sun Room,Utility Room-1st Floor
Basement Description: Unfinished
Other Specifics
| 3 | |
| Concrete Perimeter | |
| Asphalt | |
| Deck, Patio | |
| Cul-De-Sac | |
| 61X211XX210X150 | |
| Full,Unfinished | |
| Full | |
| Vaulted/Cathedral Ceilings | |
| Range, Microwave, Disposal | |
| Not in DB | |
| Sidewalks, Street Lights, Street Paved | |
| — | |
| — | |
| — |
Tax History
| Year | Property Taxes |
|---|---|
| 2010 | $7,184 |
Contact Agent
Nearby Similar Homes
Nearby Sold Comparables
Contact Agent
Listing Provided By
john greene Realtor




