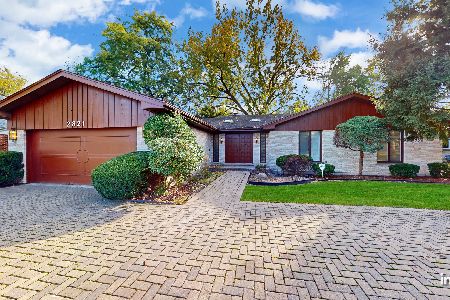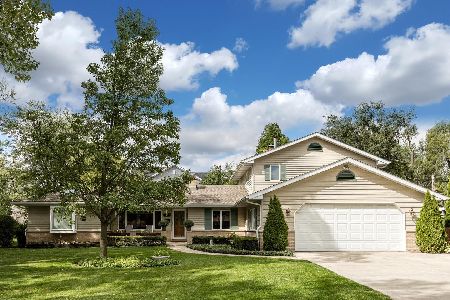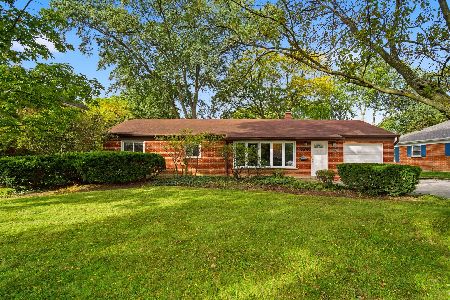2850 Linneman Street, Glenview, Illinois 60025
$400,000
|
Sold
|
|
| Status: | Closed |
| Sqft: | 1,791 |
| Cost/Sqft: | $245 |
| Beds: | 3 |
| Baths: | 2 |
| Year Built: | 1965 |
| Property Taxes: | $5,666 |
| Days On Market: | 2363 |
| Lot Size: | 0,34 |
Description
Solid brick and cedar ranch with hardwood floors, spacious master suite, finished basement and attached 2-car garage on 1/3 acre! All this in a desirable neighborhood of higher end homes. Smart investment at this price point. Well-maintained, immaculate one-owner home is move-in ready. Brand new roof, new stove, dishwasher, counter tops, back splash, garbage disposal and sump pump. Many other improvements over the years including a generator and furnace in 2010. Relax in the sun porch with a remote control gas fireplace and sliding doors to the private patio. The sprawling master suite has a wall of closets and spectacular views of the beautifully landscaped yard with an abundance of perennials and wild flowers. The master bathroom has dual vanities, a whirlpool tub and separate shower. Per the floor plans, the total square feet of this house is 2726 with the basement. Steps to Henking School, Catherine W. Crowley Park & the golf course.
Property Specifics
| Single Family | |
| — | |
| Ranch | |
| 1965 | |
| Partial | |
| RANCH | |
| No | |
| 0.34 |
| Cook | |
| — | |
| 0 / Not Applicable | |
| None | |
| Lake Michigan | |
| Public Sewer | |
| 10468567 | |
| 04334010650000 |
Nearby Schools
| NAME: | DISTRICT: | DISTANCE: | |
|---|---|---|---|
|
Grade School
Henking Elementary School |
34 | — | |
|
Middle School
Attea Middle School |
34 | Not in DB | |
|
High School
Glenbrook South High School |
225 | Not in DB | |
|
Alternate Elementary School
Hoffman Elementary School |
— | Not in DB | |
Property History
| DATE: | EVENT: | PRICE: | SOURCE: |
|---|---|---|---|
| 16 Dec, 2019 | Sold | $400,000 | MRED MLS |
| 17 Oct, 2019 | Under contract | $439,000 | MRED MLS |
| 30 Jul, 2019 | Listed for sale | $439,000 | MRED MLS |
Room Specifics
Total Bedrooms: 3
Bedrooms Above Ground: 3
Bedrooms Below Ground: 0
Dimensions: —
Floor Type: Hardwood
Dimensions: —
Floor Type: Hardwood
Full Bathrooms: 2
Bathroom Amenities: Whirlpool,Separate Shower,Double Sink
Bathroom in Basement: 0
Rooms: Sun Room,Recreation Room
Basement Description: Partially Finished
Other Specifics
| 2 | |
| Concrete Perimeter | |
| Concrete | |
| Patio | |
| Fenced Yard,Landscaped | |
| 63X233 | |
| Unfinished | |
| Full | |
| Bar-Dry, Hardwood Floors, First Floor Bedroom, First Floor Full Bath | |
| Range, Dishwasher, Refrigerator, Washer, Dryer | |
| Not in DB | |
| Street Paved | |
| — | |
| — | |
| Gas Log, Gas Starter, Ventless |
Tax History
| Year | Property Taxes |
|---|---|
| 2019 | $5,666 |
Contact Agent
Nearby Similar Homes
Contact Agent
Listing Provided By
Berkshire Hathaway HomeServices Chicago











