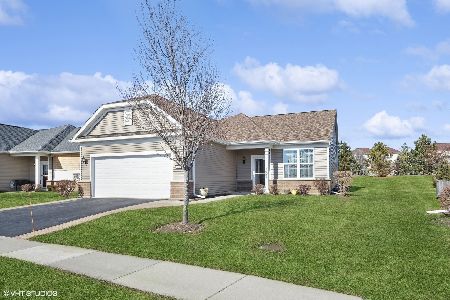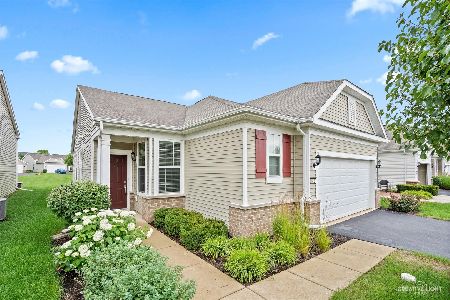2850 Stoney Creek Drive, Elgin, Illinois 60124
$365,000
|
Sold
|
|
| Status: | Closed |
| Sqft: | 2,464 |
| Cost/Sqft: | $150 |
| Beds: | 3 |
| Baths: | 3 |
| Year Built: | 2015 |
| Property Taxes: | $9,445 |
| Days On Market: | 2000 |
| Lot Size: | 0,13 |
Description
This home is BIGGER THAN IT LOOKS! Newer 5 Year "young" home with an open floor plan with no neighbors behind! House is overlooking conservation area and berm. If you are looking for QUIET & PRIVATE, then come view this lovely home. The GOURMET KITCHEN is amazing with many 42" Expresso cabinets w/glass divided panes, a huge island in the middle with granite counters, wine cooler, and designer backsplash and walk-in pantry!.Beautiful upgraded white FARMHOUSE DOORS through-out. Wide plank expresso hardwood flooring in foyer, kitchen, breakfast room and living room. Den on first floor has French Doors. MASTER BDRM. ON 1ST FLOOR is sunny and bright and very large. Master Bath spacious also. Bedroom #2 & Bath #2 on separate first floor wing. $22,000+ hardscape package with paver ribbons at driveway and curved walking path to entry. Elevated brick flower bed with garden wall. Also, paver brick patio with garden wall seating. SECOND FLOOR has Apartment for visiting Grandchildren, a Caregiver, Friends, Relatives, or could be a HOBBY ROOM!*** EXTENDED AND HEATED GARAGE!!!***Edgewater by Del Webb is an Adult Community and one person has to be 55+ living in home. Creekside Lodge has an indoor pool and hot tub, an outdoor pool, fitness center, billiard room, library, computer room, and many activities when we open to maximum capacity.( In phase 4 currently) Edgewater takes care of grass mowing, snow plowing at 2", guard at gated community 24/7, and seal coats driveway every 2 yrs.
Property Specifics
| Single Family | |
| — | |
| — | |
| 2015 | |
| — | |
| CASTLE ROCK | |
| No | |
| 0.13 |
| Kane | |
| Edgewater By Del Webb | |
| 228 / Monthly | |
| — | |
| — | |
| — | |
| 10850460 | |
| 0629102024 |
Property History
| DATE: | EVENT: | PRICE: | SOURCE: |
|---|---|---|---|
| 10 Nov, 2020 | Sold | $365,000 | MRED MLS |
| 11 Sep, 2020 | Under contract | $369,900 | MRED MLS |
| 8 Sep, 2020 | Listed for sale | $369,900 | MRED MLS |

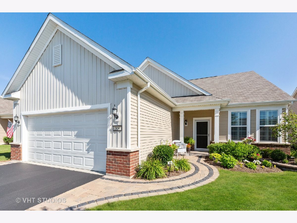
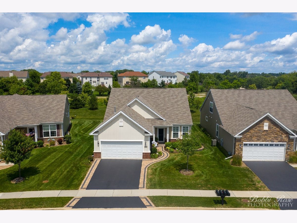
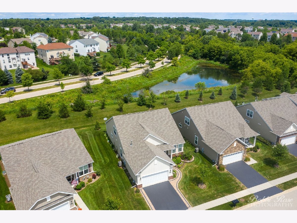
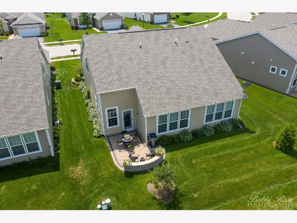
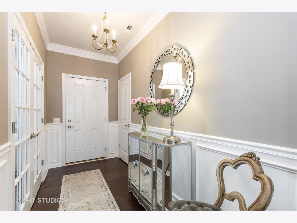
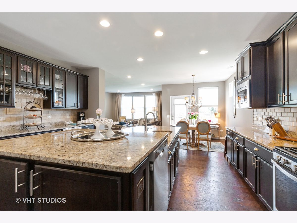
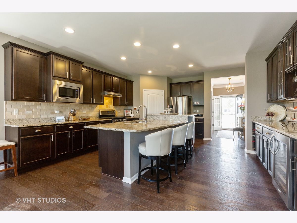
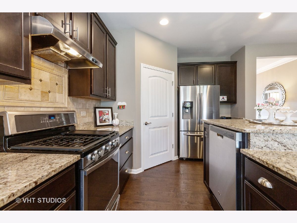
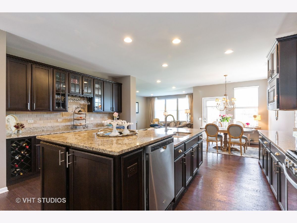
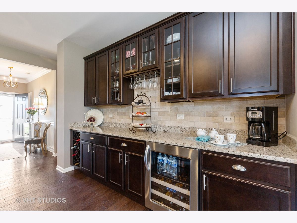
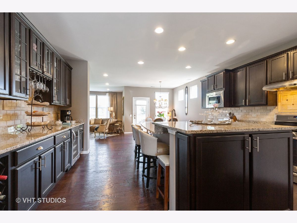
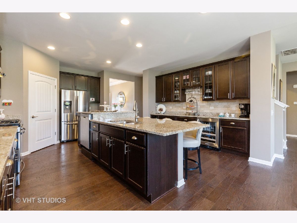
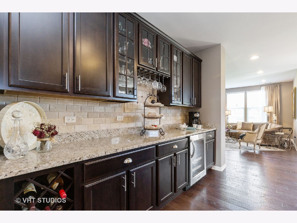
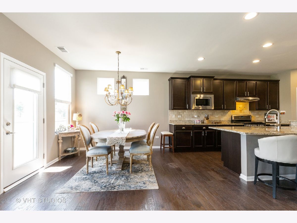
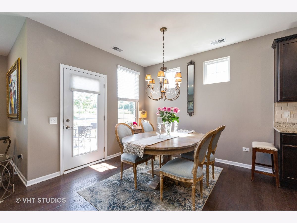
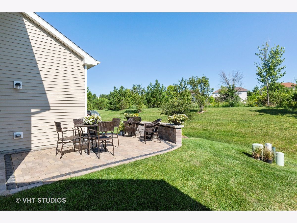
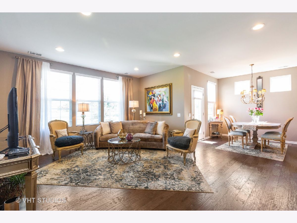
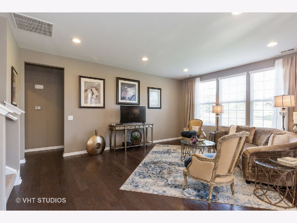
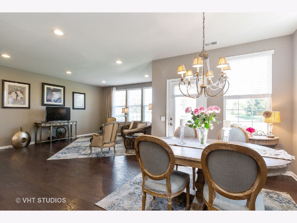
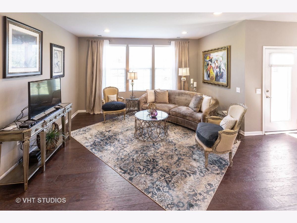
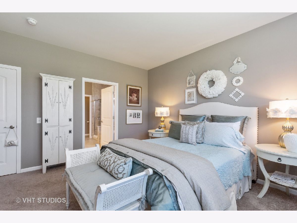
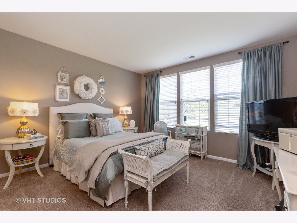
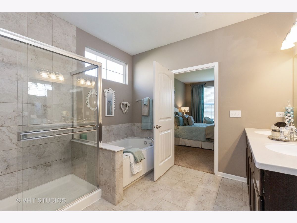
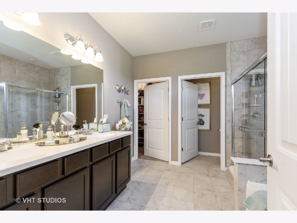
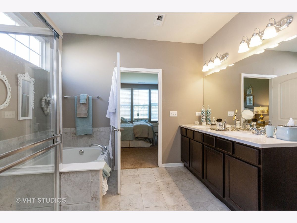
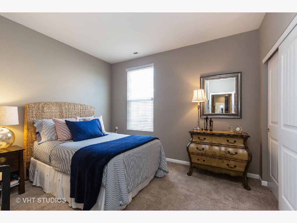
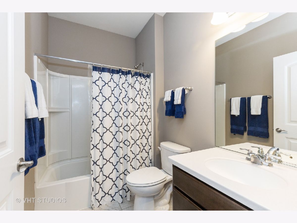
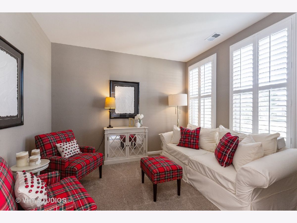
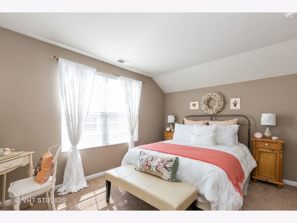
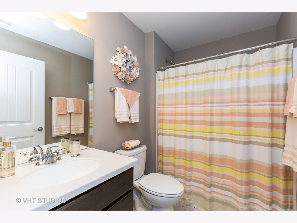
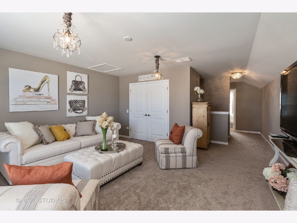
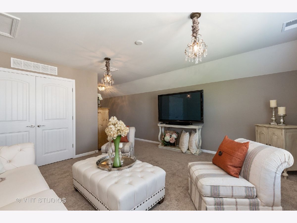
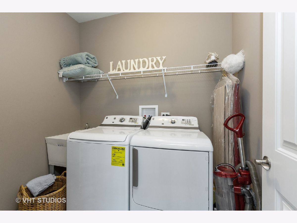
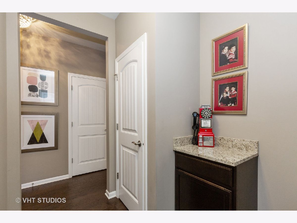
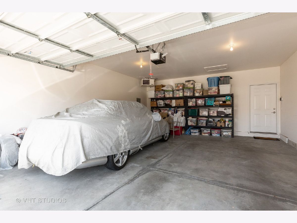
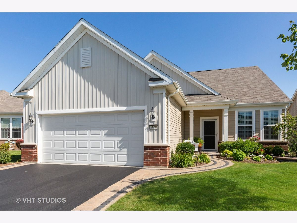
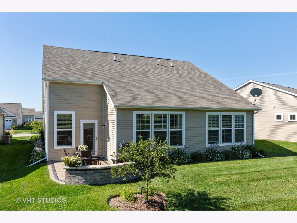
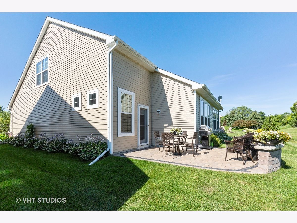
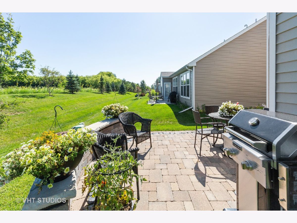
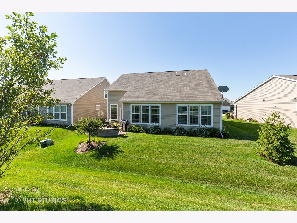
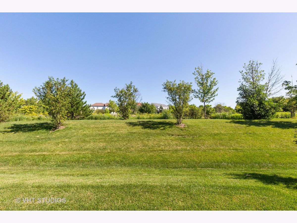
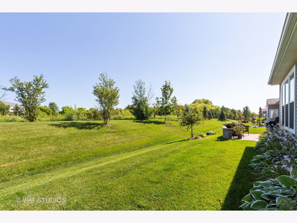
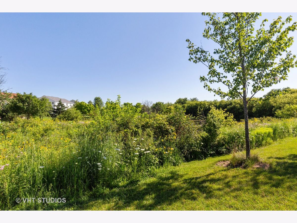
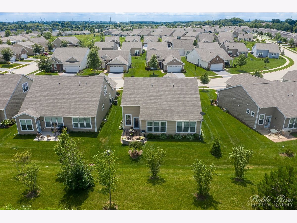
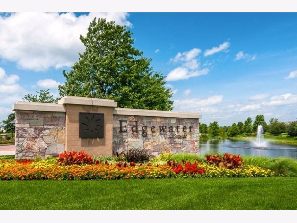
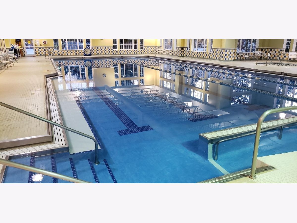
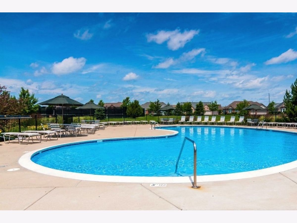
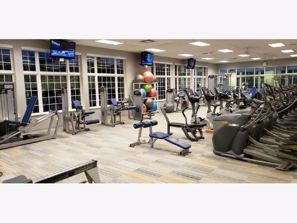
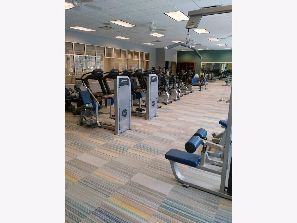
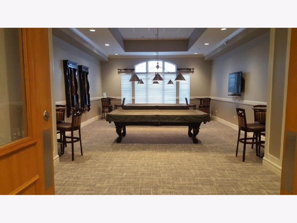
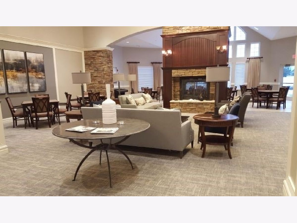
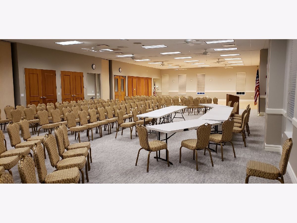
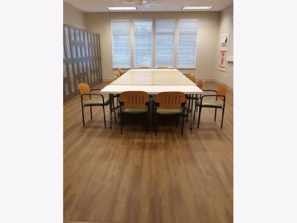
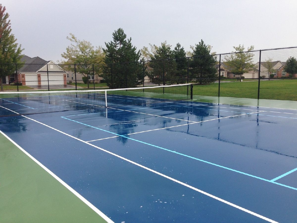
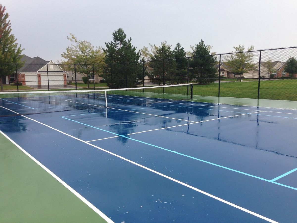
Room Specifics
Total Bedrooms: 3
Bedrooms Above Ground: 3
Bedrooms Below Ground: 0
Dimensions: —
Floor Type: —
Dimensions: —
Floor Type: —
Full Bathrooms: 3
Bathroom Amenities: Separate Shower,Double Sink,Garden Tub
Bathroom in Basement: 0
Rooms: —
Basement Description: —
Other Specifics
| 2 | |
| — | |
| — | |
| — | |
| — | |
| 53X107 | |
| — | |
| — | |
| — | |
| — | |
| Not in DB | |
| — | |
| — | |
| — | |
| — |
Tax History
| Year | Property Taxes |
|---|---|
| 2020 | $9,445 |
Contact Agent
Nearby Similar Homes
Nearby Sold Comparables
Contact Agent
Listing Provided By
Baird & Warner







