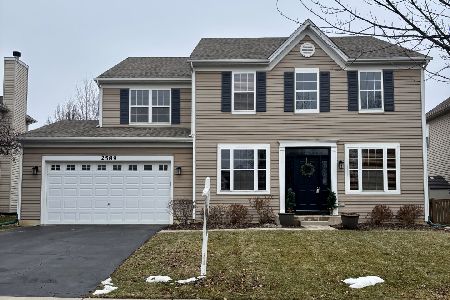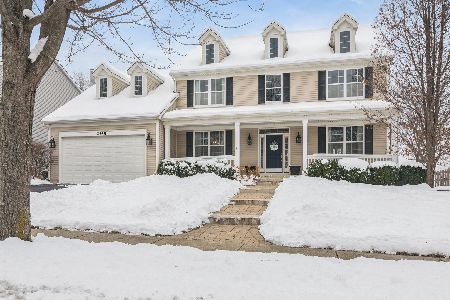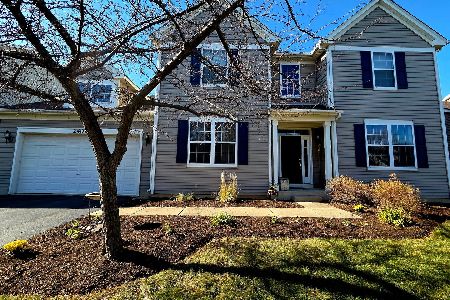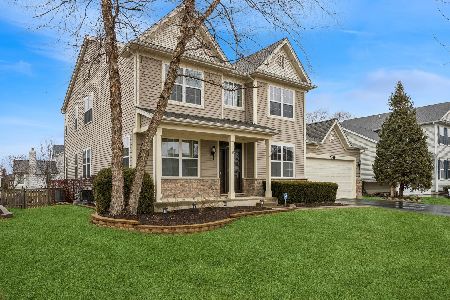2852 Sweet Clover Way, Wauconda, Illinois 60084
$285,000
|
Sold
|
|
| Status: | Closed |
| Sqft: | 2,596 |
| Cost/Sqft: | $116 |
| Beds: | 4 |
| Baths: | 3 |
| Year Built: | 2004 |
| Property Taxes: | $9,150 |
| Days On Market: | 3941 |
| Lot Size: | 0,00 |
Description
From the upgraded exterior featuring stone and front porch this house is freshly painted and tastefully decorated for today's buyers. New HDWD flooring on the entire 1st flr. Upgraded kit opens to fam rm & features granite, 42" cabinets, & stainless, white trim. Fam rm has frpl & surround sound speakers. Over $20K in landscaping incl paver patio. Bsmt bath rough-in. Fenced yard. A must see
Property Specifics
| Single Family | |
| — | |
| Colonial | |
| 2004 | |
| Full | |
| — | |
| No | |
| — |
| Lake | |
| Liberty Lakes | |
| 332 / Annual | |
| None | |
| Public | |
| Public Sewer | |
| 08886029 | |
| 09124120060000 |
Property History
| DATE: | EVENT: | PRICE: | SOURCE: |
|---|---|---|---|
| 18 May, 2009 | Sold | $259,700 | MRED MLS |
| 7 Apr, 2009 | Under contract | $267,900 | MRED MLS |
| — | Last price change | $275,000 | MRED MLS |
| 15 Dec, 2008 | Listed for sale | $314,900 | MRED MLS |
| 1 Jun, 2015 | Sold | $285,000 | MRED MLS |
| 17 Apr, 2015 | Under contract | $299,900 | MRED MLS |
| 9 Apr, 2015 | Listed for sale | $299,900 | MRED MLS |
Room Specifics
Total Bedrooms: 4
Bedrooms Above Ground: 4
Bedrooms Below Ground: 0
Dimensions: —
Floor Type: Carpet
Dimensions: —
Floor Type: Carpet
Dimensions: —
Floor Type: Carpet
Full Bathrooms: 3
Bathroom Amenities: —
Bathroom in Basement: 0
Rooms: Office
Basement Description: Unfinished,Bathroom Rough-In
Other Specifics
| 2 | |
| Concrete Perimeter | |
| Asphalt | |
| Patio, Porch | |
| — | |
| 8594 | |
| — | |
| Full | |
| Hardwood Floors, First Floor Laundry | |
| Double Oven, Microwave, Dishwasher, Refrigerator, Washer, Dryer, Disposal, Stainless Steel Appliance(s) | |
| Not in DB | |
| Sidewalks, Street Lights, Street Paved | |
| — | |
| — | |
| Gas Log |
Tax History
| Year | Property Taxes |
|---|---|
| 2009 | $6,468 |
| 2015 | $9,150 |
Contact Agent
Nearby Similar Homes
Nearby Sold Comparables
Contact Agent
Listing Provided By
RE/MAX Suburban








