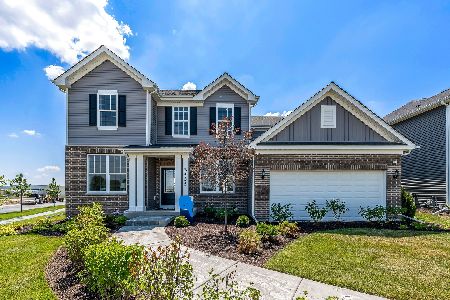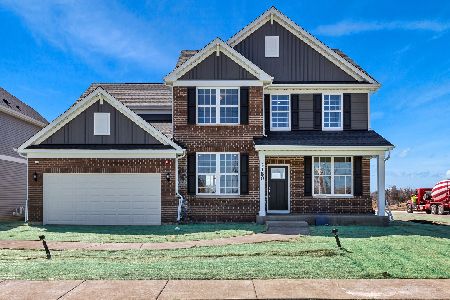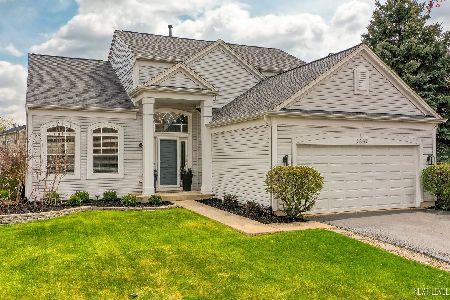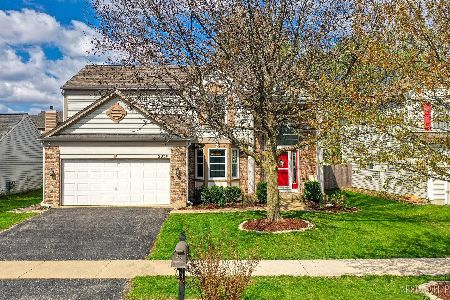2853 Coastal Drive, Aurora, Illinois 60503
$193,000
|
Sold
|
|
| Status: | Closed |
| Sqft: | 2,067 |
| Cost/Sqft: | $94 |
| Beds: | 4 |
| Baths: | 3 |
| Year Built: | 1999 |
| Property Taxes: | $8,530 |
| Days On Market: | 4359 |
| Lot Size: | 0,00 |
Description
Beautiful home in Harbor Spring Subdivision by schools, walking path & park. Formal Living & Dining Rooms w/ HW floors. Eat in Kitchen w/ island & planning desk. Large Family Room features custom masonry fireplace! New tile floors in foyer & kitchen. Vaulted Master suite w/ huge bath, dual sinks, sep shower, tub & large walk in Closet! Nice backyard with huge deck and storage shed! Partially fenced w/ large trees.
Property Specifics
| Single Family | |
| — | |
| Traditional | |
| 1999 | |
| Full | |
| CARRINGTON | |
| No | |
| — |
| Will | |
| Harbor Springs | |
| 237 / Annual | |
| Other | |
| Lake Michigan | |
| Public Sewer | |
| 08566438 | |
| 0701051050040000 |
Property History
| DATE: | EVENT: | PRICE: | SOURCE: |
|---|---|---|---|
| 6 Jun, 2014 | Sold | $193,000 | MRED MLS |
| 11 Apr, 2014 | Under contract | $194,500 | MRED MLS |
| 25 Mar, 2014 | Listed for sale | $194,500 | MRED MLS |
| 15 Jul, 2025 | Sold | $405,000 | MRED MLS |
| 2 Jun, 2025 | Under contract | $380,000 | MRED MLS |
| 28 May, 2025 | Listed for sale | $380,000 | MRED MLS |
Room Specifics
Total Bedrooms: 4
Bedrooms Above Ground: 4
Bedrooms Below Ground: 0
Dimensions: —
Floor Type: Carpet
Dimensions: —
Floor Type: Carpet
Dimensions: —
Floor Type: Carpet
Full Bathrooms: 3
Bathroom Amenities: Whirlpool,Separate Shower,Double Sink
Bathroom in Basement: 0
Rooms: Eating Area
Basement Description: Unfinished
Other Specifics
| 2 | |
| Concrete Perimeter | |
| Asphalt | |
| Deck, Storms/Screens | |
| Landscaped | |
| 55X120 | |
| — | |
| Full | |
| Hardwood Floors, First Floor Laundry | |
| Range, Microwave, Dishwasher, Refrigerator, Washer, Dryer, Disposal | |
| Not in DB | |
| Sidewalks, Street Lights, Street Paved | |
| — | |
| — | |
| Wood Burning |
Tax History
| Year | Property Taxes |
|---|---|
| 2014 | $8,530 |
| 2025 | $9,259 |
Contact Agent
Nearby Similar Homes
Nearby Sold Comparables
Contact Agent
Listing Provided By
Coldwell Banker Residential











