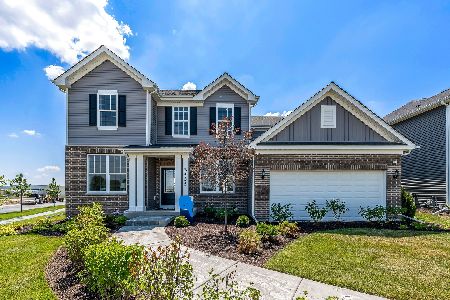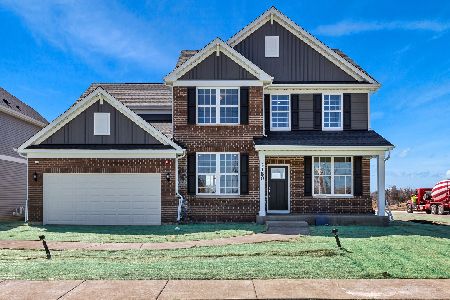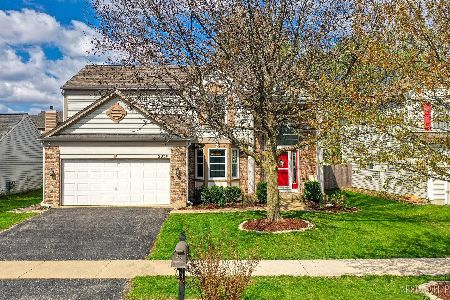2858 Coastal Drive, Aurora, Illinois 60503
$221,000
|
Sold
|
|
| Status: | Closed |
| Sqft: | 1,800 |
| Cost/Sqft: | $125 |
| Beds: | 3 |
| Baths: | 3 |
| Year Built: | 1999 |
| Property Taxes: | $7,272 |
| Days On Market: | 4329 |
| Lot Size: | 0,00 |
Description
Beautiful, immaculate condition! Spacious living & dining rm, wide plank maple hardwood floor thru-out main level, 10' first floor ceilings, open rail overlooks large fam room, lots of windows to bring in lots of light, Vaulted ceiling in large master bedroom w/lrg walk-in closet. Master bath w/double door entry, sep. shower & sep. toilet rm, Kit. w/stainless appl. & double oven range,corian counters, lrg dinette
Property Specifics
| Single Family | |
| — | |
| Tri-Level | |
| 1999 | |
| Partial | |
| BRAYMORE | |
| No | |
| — |
| Will | |
| Harbor Springs | |
| 230 / Annual | |
| Insurance | |
| Public | |
| Public Sewer | |
| 08594764 | |
| 0701051010160000 |
Nearby Schools
| NAME: | DISTRICT: | DISTANCE: | |
|---|---|---|---|
|
Grade School
Homestead Elementary School |
308 | — | |
|
Middle School
Murphy Junior High School |
308 | Not in DB | |
|
High School
Oswego East High School |
308 | Not in DB | |
Property History
| DATE: | EVENT: | PRICE: | SOURCE: |
|---|---|---|---|
| 18 Jun, 2014 | Sold | $221,000 | MRED MLS |
| 28 Apr, 2014 | Under contract | $224,900 | MRED MLS |
| 24 Apr, 2014 | Listed for sale | $224,900 | MRED MLS |
Room Specifics
Total Bedrooms: 3
Bedrooms Above Ground: 3
Bedrooms Below Ground: 0
Dimensions: —
Floor Type: Carpet
Dimensions: —
Floor Type: Carpet
Full Bathrooms: 3
Bathroom Amenities: Separate Shower
Bathroom in Basement: 0
Rooms: Eating Area,Walk In Closet
Basement Description: Unfinished
Other Specifics
| 2 | |
| Concrete Perimeter | |
| Asphalt | |
| Patio | |
| — | |
| 57 X 120 | |
| — | |
| Full | |
| Vaulted/Cathedral Ceilings, Hardwood Floors, First Floor Laundry | |
| Range, Microwave, Dishwasher, Disposal, Stainless Steel Appliance(s) | |
| Not in DB | |
| Sidewalks, Street Lights, Street Paved | |
| — | |
| — | |
| — |
Tax History
| Year | Property Taxes |
|---|---|
| 2014 | $7,272 |
Contact Agent
Nearby Similar Homes
Nearby Sold Comparables
Contact Agent
Listing Provided By
SAF Custom Realty LLC










