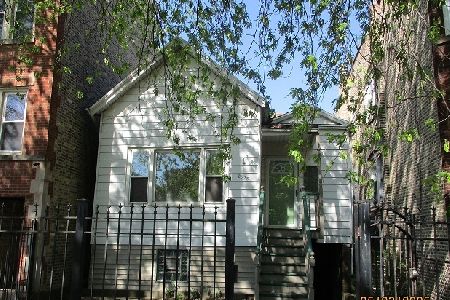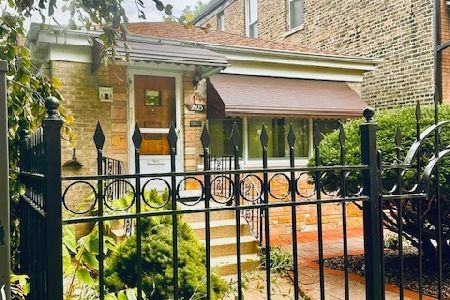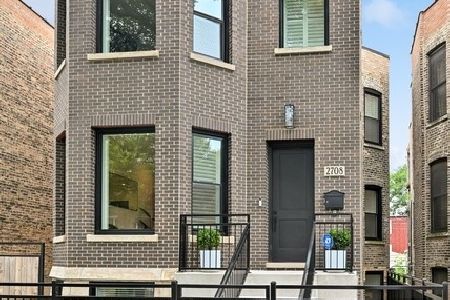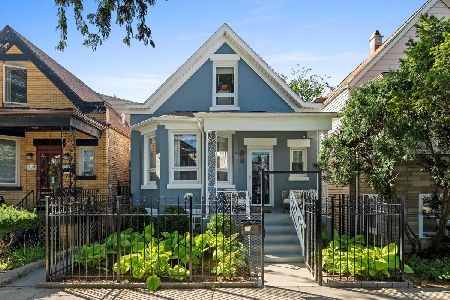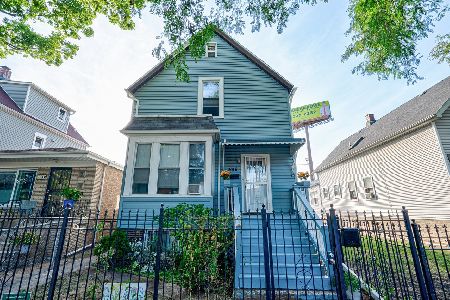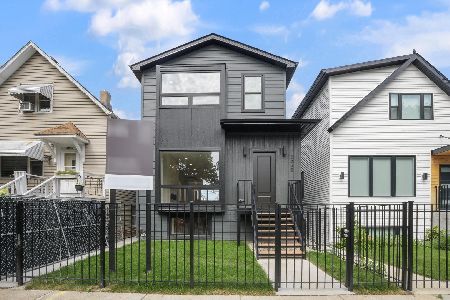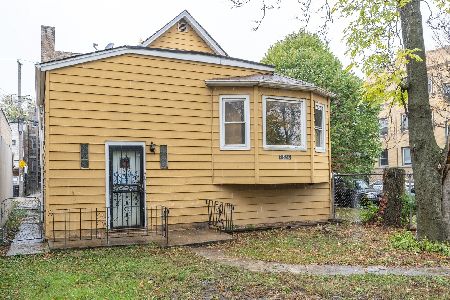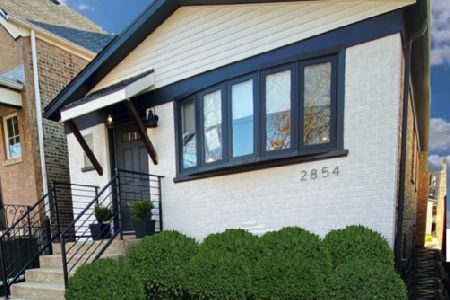2853 Richmond Street, Avondale, Chicago, Illinois 60618
$1,025,000
|
Sold
|
|
| Status: | Closed |
| Sqft: | 0 |
| Cost/Sqft: | — |
| Beds: | 3 |
| Baths: | 4 |
| Year Built: | 1903 |
| Property Taxes: | $3,051 |
| Days On Market: | 923 |
| Lot Size: | 0,00 |
Description
A quintessential Chicago Worker's Cottage completely updated for modern living. Live in this classic Chicago architectural style with all of the space and amenities of a new construction home. The wider-than-average footprint of the home allows for a light-filled open main floor with a large entryway, back mudroom, powder room, 10' island, a walk-in pantry, and an extra flex space for an office. Upstairs there is a large primary bedroom suite with two walk-in closets, and a spacious ensuite bathroom. Upstairs has two other good-sized bedrooms and laundry as well. The basement features a large living room, bedroom, bathroom, and additional flex space that would work great for a gym or additional mudroom. The backyard has a spacious deck with plenty of green yard space as well. The home was completely gutted down to the outer shell and all major components are new, including the Hardi board siding, dual-unit HVAC system, windows, electric, plumbing, porches, roof, etc. It is located on a great block that throws an annual block party, organizes Halloween festivities and more. The home is also within walking distance of the best of Logan Square's dining scene and in the Brentano School district. A preferred lender is offering a $1k closing credit and 10% down with no PMI, reach out for the full details.
Property Specifics
| Single Family | |
| — | |
| — | |
| 1903 | |
| — | |
| — | |
| No | |
| — |
| Cook | |
| — | |
| — / Not Applicable | |
| — | |
| — | |
| — | |
| 11764542 | |
| 13251340030000 |
Nearby Schools
| NAME: | DISTRICT: | DISTANCE: | |
|---|---|---|---|
|
Grade School
Brentano Elementary School Math |
299 | — | |
Property History
| DATE: | EVENT: | PRICE: | SOURCE: |
|---|---|---|---|
| 24 May, 2023 | Sold | $1,025,000 | MRED MLS |
| 25 Apr, 2023 | Under contract | $1,025,000 | MRED MLS |
| 21 Apr, 2023 | Listed for sale | $1,025,000 | MRED MLS |
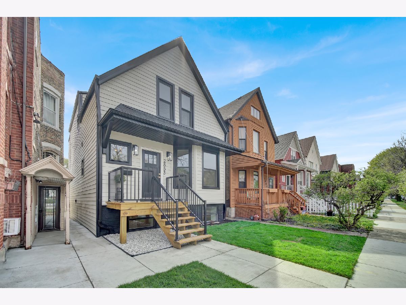
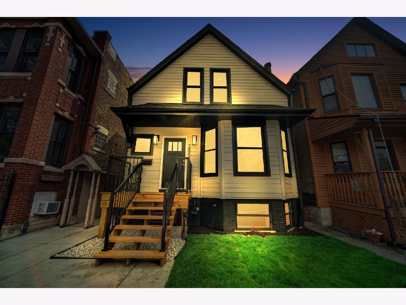
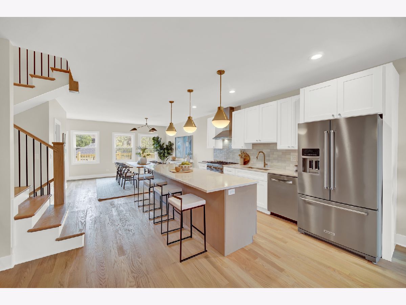
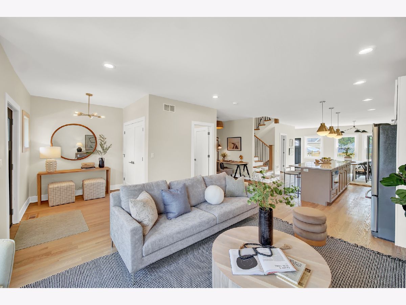
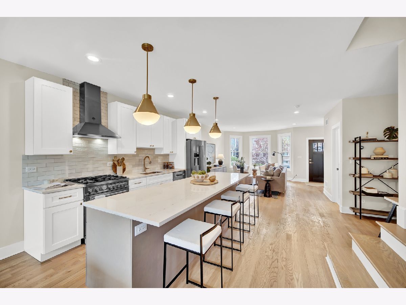
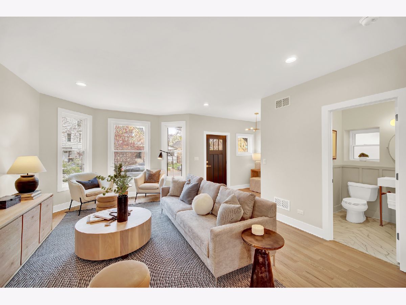
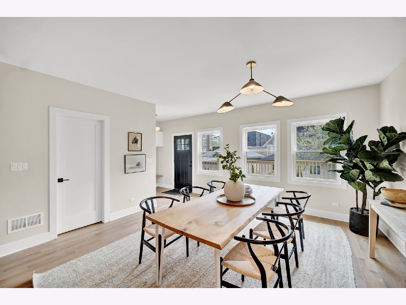
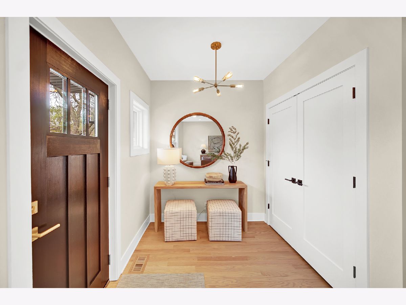
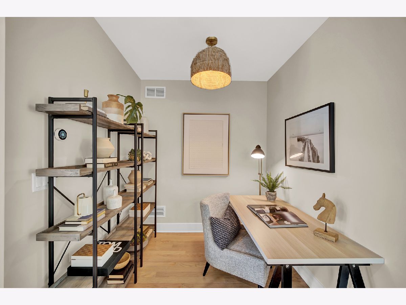
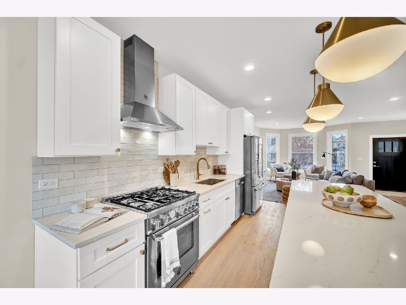
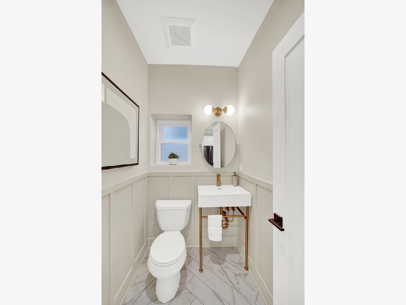
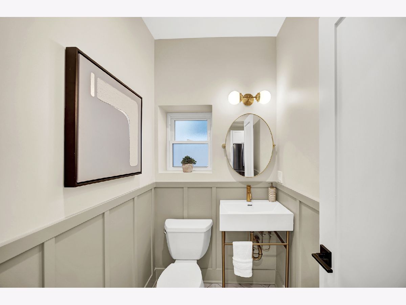
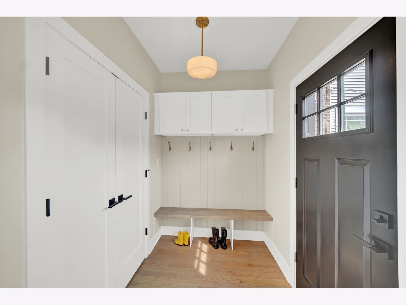
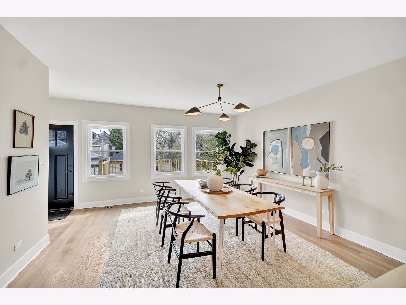
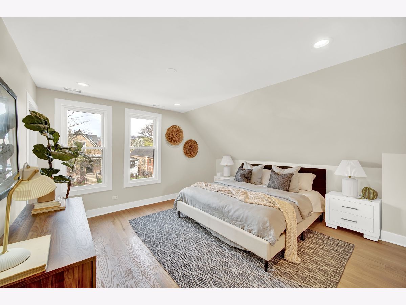
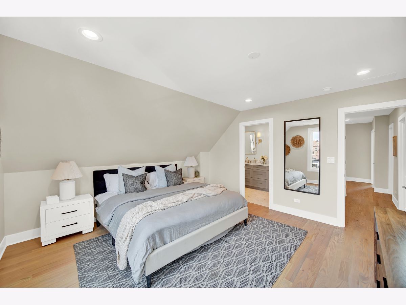
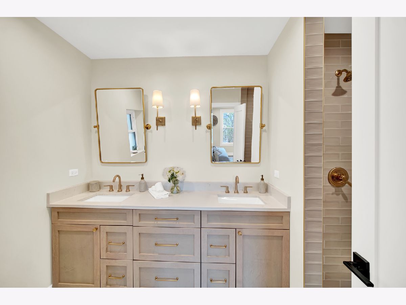
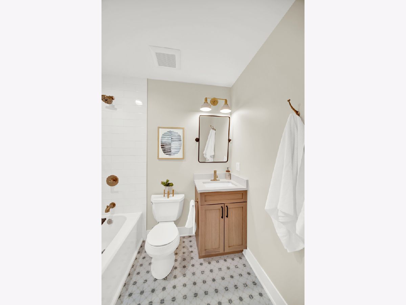
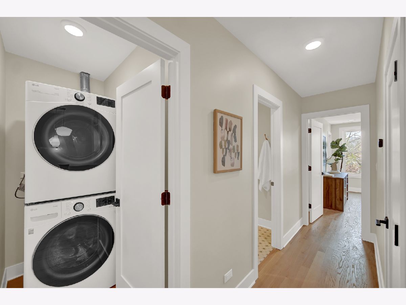
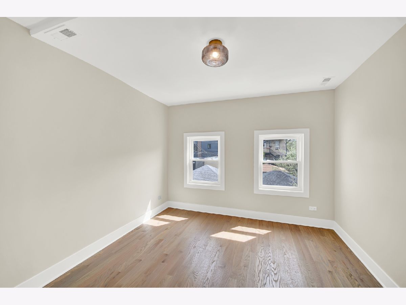
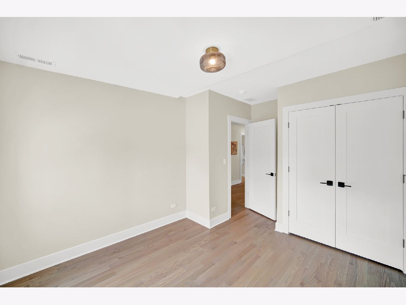
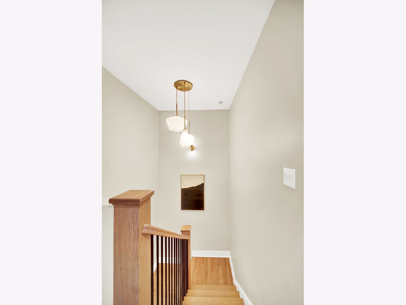
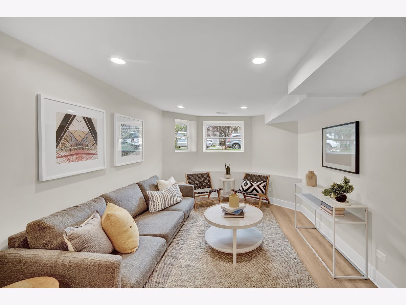
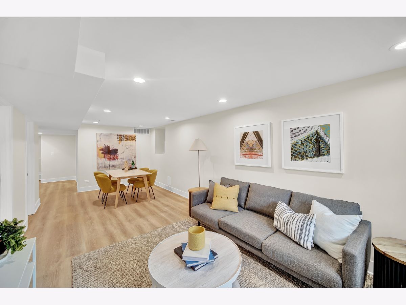
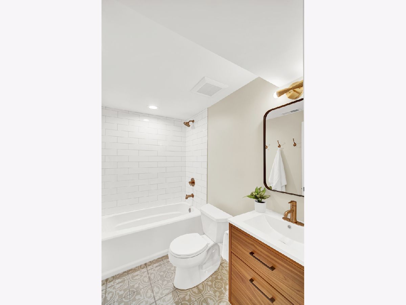
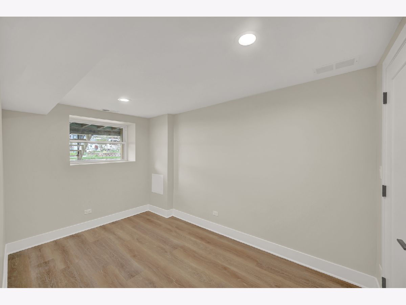
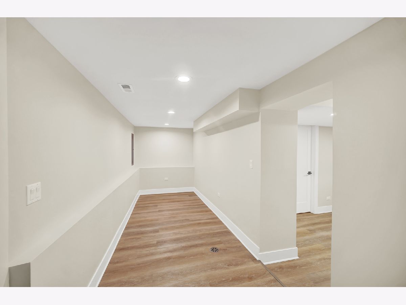
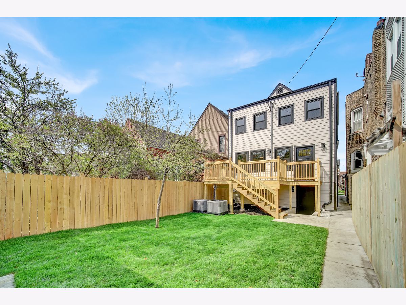
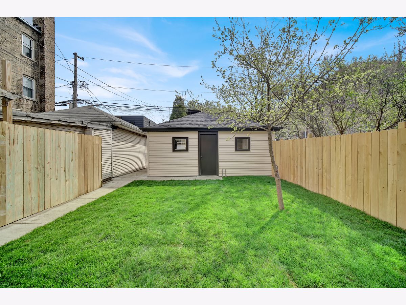
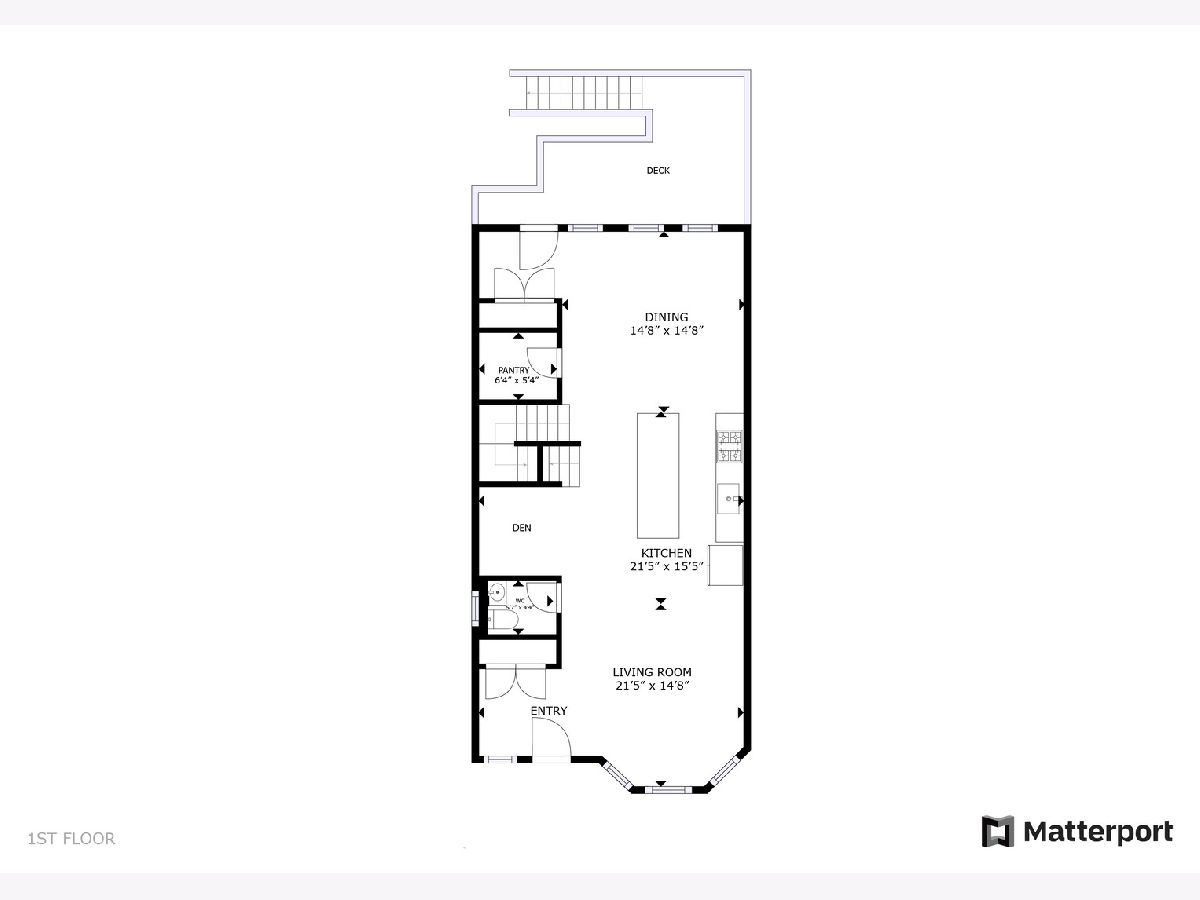
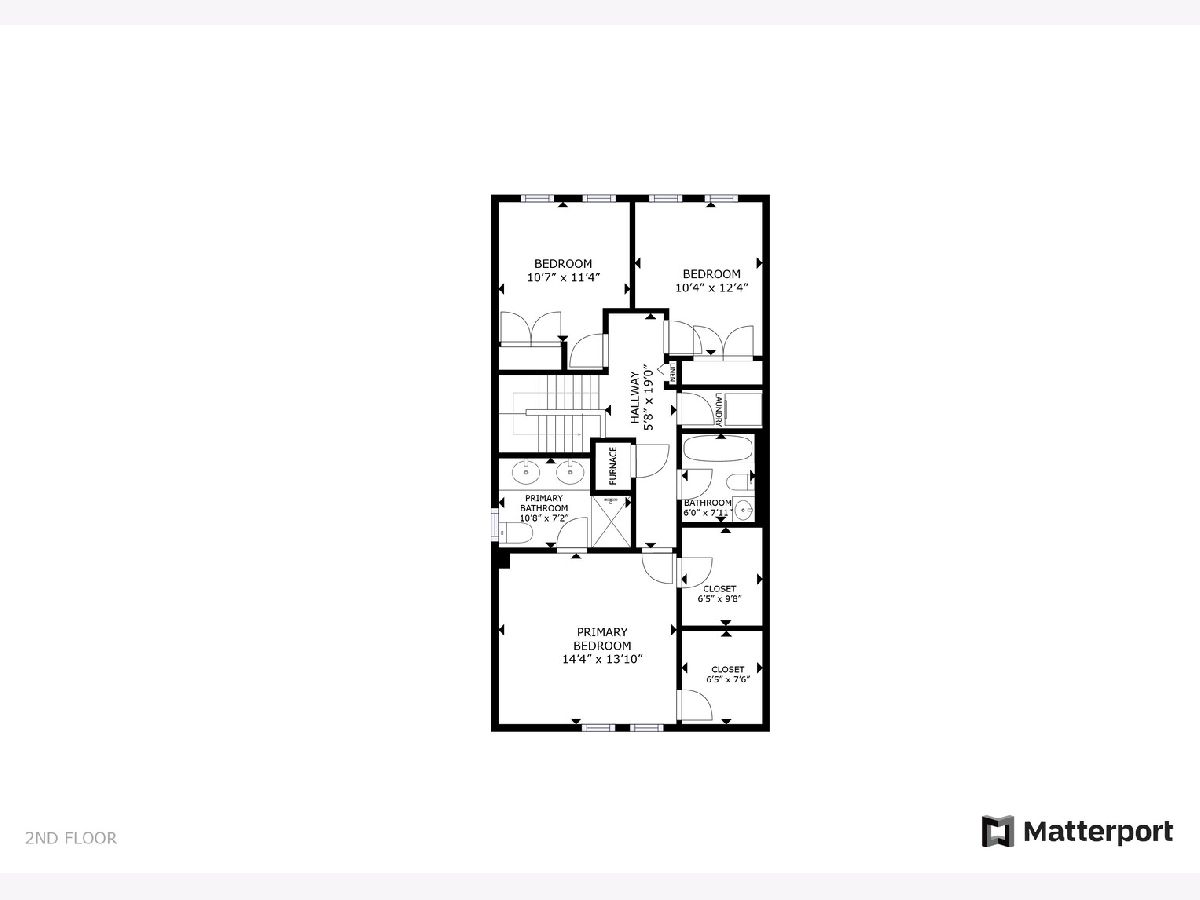
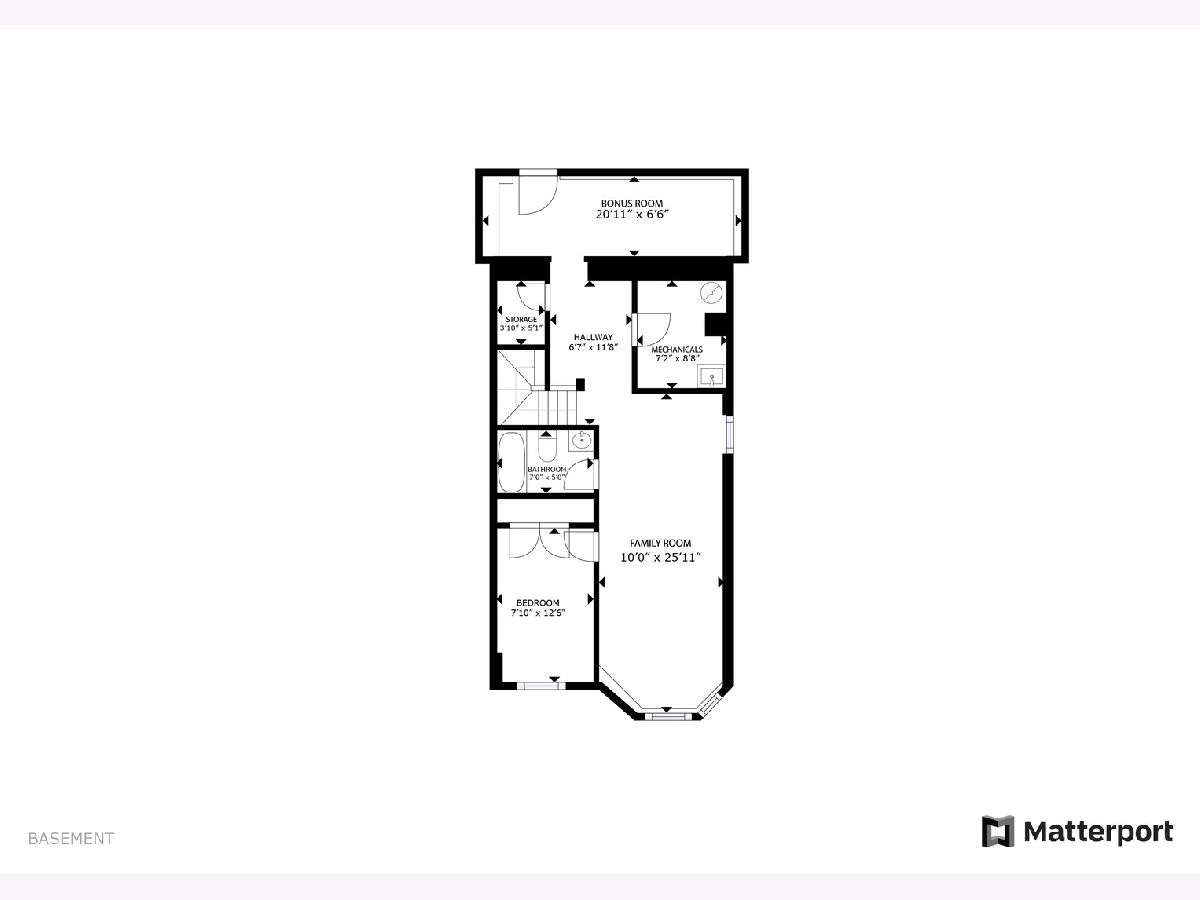
Room Specifics
Total Bedrooms: 4
Bedrooms Above Ground: 3
Bedrooms Below Ground: 1
Dimensions: —
Floor Type: —
Dimensions: —
Floor Type: —
Dimensions: —
Floor Type: —
Full Bathrooms: 4
Bathroom Amenities: —
Bathroom in Basement: 1
Rooms: —
Basement Description: Finished
Other Specifics
| 2 | |
| — | |
| — | |
| — | |
| — | |
| 25X125.5 | |
| — | |
| — | |
| — | |
| — | |
| Not in DB | |
| — | |
| — | |
| — | |
| — |
Tax History
| Year | Property Taxes |
|---|---|
| 2023 | $3,051 |
Contact Agent
Nearby Similar Homes
Nearby Sold Comparables
Contact Agent
Listing Provided By
Westward 360

