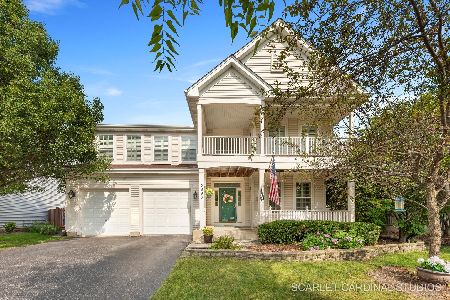2855 Cornwall Lane, Geneva, Illinois 60134
$335,000
|
Sold
|
|
| Status: | Closed |
| Sqft: | 2,420 |
| Cost/Sqft: | $140 |
| Beds: | 4 |
| Baths: | 4 |
| Year Built: | 2001 |
| Property Taxes: | $9,346 |
| Days On Market: | 3675 |
| Lot Size: | 0,17 |
Description
Lovely home is located on a private cul-de-sac in a super convenient neighborhood. Neutral decor, gleaming hardwood floors, and fresh carpet throughout. The bright living room leads into the large family room with beautiful french doors. The family room features a lovely brick fireplace and bright windows. The dining room is elegant with crown molding, chair railing, wainscoting, and a beautiful chandelier. Updated eat-in kitchen with a center island and stainless steel appliances. Convenient first floor laundry room, den, and powder room. The master suite has a vaulted ceiling, walk-in closet, and bath featuring a jacuzzi. Three additional bright bedrooms and a hall bath with double sinks. The finished basement is bright with high ceilings, a kitchenette, recreation areas, plenty of storage, space for an office. Entertain in the large fenced backyard with the big brick paver patio. Close to schools, parks, and shopping. Don't miss out on this ready to go home!
Property Specifics
| Single Family | |
| — | |
| — | |
| 2001 | |
| Full | |
| WILLOW | |
| No | |
| 0.17 |
| Kane | |
| Fisher Farms | |
| 72 / Annual | |
| None | |
| Public | |
| Public Sewer | |
| 09116091 | |
| 1205403014 |
Nearby Schools
| NAME: | DISTRICT: | DISTANCE: | |
|---|---|---|---|
|
Grade School
Heartland Elementary School |
304 | — | |
|
Middle School
Geneva Middle School |
304 | Not in DB | |
|
High School
Geneva Community High School |
304 | Not in DB | |
Property History
| DATE: | EVENT: | PRICE: | SOURCE: |
|---|---|---|---|
| 30 Jun, 2014 | Sold | $332,000 | MRED MLS |
| 2 May, 2014 | Under contract | $337,500 | MRED MLS |
| 18 Apr, 2014 | Listed for sale | $337,500 | MRED MLS |
| 7 Mar, 2016 | Sold | $335,000 | MRED MLS |
| 18 Jan, 2016 | Under contract | $339,900 | MRED MLS |
| 13 Jan, 2016 | Listed for sale | $339,900 | MRED MLS |
Room Specifics
Total Bedrooms: 4
Bedrooms Above Ground: 4
Bedrooms Below Ground: 0
Dimensions: —
Floor Type: Carpet
Dimensions: —
Floor Type: Carpet
Dimensions: —
Floor Type: Carpet
Full Bathrooms: 4
Bathroom Amenities: Whirlpool,Separate Shower,Double Sink
Bathroom in Basement: 1
Rooms: Den,Exercise Room,Media Room,Recreation Room
Basement Description: Finished
Other Specifics
| 2 | |
| Concrete Perimeter | |
| Asphalt | |
| Brick Paver Patio | |
| Cul-De-Sac,Fenced Yard,Landscaped | |
| 56X136X81X139 | |
| Unfinished | |
| Full | |
| Vaulted/Cathedral Ceilings, Hardwood Floors, First Floor Laundry | |
| Range, Microwave, Dishwasher, Refrigerator | |
| Not in DB | |
| Sidewalks, Street Lights, Street Paved | |
| — | |
| — | |
| Gas Starter |
Tax History
| Year | Property Taxes |
|---|---|
| 2014 | $9,035 |
| 2016 | $9,346 |
Contact Agent
Nearby Similar Homes
Nearby Sold Comparables
Contact Agent
Listing Provided By
RE/MAX Cornerstone






