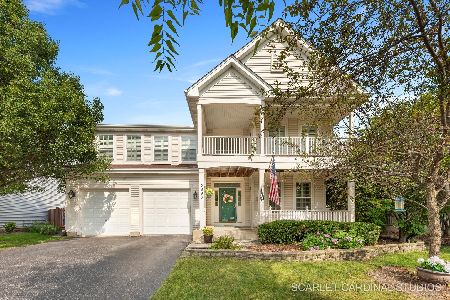2893 Cornwall Lane, Geneva, Illinois 60134
$381,900
|
Sold
|
|
| Status: | Closed |
| Sqft: | 2,686 |
| Cost/Sqft: | $142 |
| Beds: | 4 |
| Baths: | 4 |
| Year Built: | 2001 |
| Property Taxes: | $9,597 |
| Days On Market: | 2893 |
| Lot Size: | 0,20 |
Description
Enjoy Gorgeous Sunsets From Private 2nd Story Master Bdrm Balcony! 3500+ SF. Upscale Home w/Numerous Custom Features, Plantation Shutters, Freshly Painted Interior & Exterior, New Roof. Open Floor Plan Boasts 2-Sty FOYER, 2-Sty FAMILY RM, Gleaming Hardwood Floors, 9Ft & Volume Ceilings. Gorgeous GOURMET KITCHEN w/Upgraded White Cabinets, Granite Counters, Island w/Breakfast Bar, Subway Tile Back Splash, High End SS Appls, Breakfast Bay w/SGD Leading To Deck Overlooking Beautifully Landscaped & Privacy FENCED BACK YARD, Garden & Patio w/ Hot Tub. FAMILY ROOM Offers a Wall Of Windows For Tons Of Natural Light & Woodburning Fireplace. 1st Flr DEN. Remodeled POWDER ROOM w/Granite Counter and Floor. Deluxe VAULTED MASTER SUITE w/Luxury Bath & Access To Covered Balcony. Generous BEDROOMS 2-4 w/Large Closets. FINISHED BASEMENT w/REC RM, 5th BR, 3rd FULL BATH & Storage. Popular Neighborhood w/Walking Paths, Parks, Elem School & Shopping. 5 min to all Geneva has to offer Including Train Station
Property Specifics
| Single Family | |
| — | |
| Traditional | |
| 2001 | |
| Full | |
| BRISTOL | |
| No | |
| 0.2 |
| Kane | |
| Fisher Farms | |
| 75 / Annual | |
| Insurance,Other | |
| Public | |
| Public Sewer, Sewer-Storm | |
| 09856595 | |
| 1205403017 |
Nearby Schools
| NAME: | DISTRICT: | DISTANCE: | |
|---|---|---|---|
|
Grade School
Heartland Elementary School |
304 | — | |
|
Middle School
Geneva Middle School |
304 | Not in DB | |
|
High School
Geneva Community High School |
304 | Not in DB | |
Property History
| DATE: | EVENT: | PRICE: | SOURCE: |
|---|---|---|---|
| 29 Jun, 2018 | Sold | $381,900 | MRED MLS |
| 11 Mar, 2018 | Under contract | $381,900 | MRED MLS |
| 5 Mar, 2018 | Listed for sale | $381,900 | MRED MLS |
| 24 Sep, 2024 | Sold | $525,000 | MRED MLS |
| 21 Aug, 2024 | Under contract | $525,000 | MRED MLS |
| 15 Aug, 2024 | Listed for sale | $525,000 | MRED MLS |
Room Specifics
Total Bedrooms: 5
Bedrooms Above Ground: 4
Bedrooms Below Ground: 1
Dimensions: —
Floor Type: Carpet
Dimensions: —
Floor Type: Carpet
Dimensions: —
Floor Type: Carpet
Dimensions: —
Floor Type: —
Full Bathrooms: 4
Bathroom Amenities: Separate Shower,Double Sink,Garden Tub,Soaking Tub
Bathroom in Basement: 1
Rooms: Eating Area,Bedroom 5,Den,Recreation Room,Foyer,Storage,Walk In Closet,Other Room
Basement Description: Finished
Other Specifics
| 2.5 | |
| Concrete Perimeter | |
| Asphalt | |
| Balcony, Deck, Patio, Porch, Hot Tub | |
| Fenced Yard,Landscaped | |
| 65X134X63X132 | |
| Full | |
| Full | |
| Vaulted/Cathedral Ceilings, Hot Tub, Hardwood Floors, First Floor Bedroom, First Floor Laundry | |
| Range, Microwave, Dishwasher | |
| Not in DB | |
| Sidewalks, Street Lights, Street Paved | |
| — | |
| — | |
| Wood Burning, Attached Fireplace Doors/Screen, Gas Log, Gas Starter |
Tax History
| Year | Property Taxes |
|---|---|
| 2018 | $9,597 |
| 2024 | $11,226 |
Contact Agent
Nearby Similar Homes
Nearby Sold Comparables
Contact Agent
Listing Provided By
RE/MAX Excels






