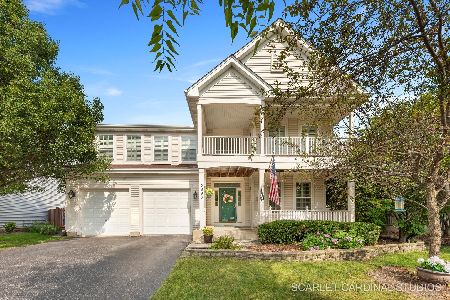2881 Cornwall Lane, Geneva, Illinois 60134
$369,000
|
Sold
|
|
| Status: | Closed |
| Sqft: | 2,940 |
| Cost/Sqft: | $127 |
| Beds: | 4 |
| Baths: | 3 |
| Year Built: | 2001 |
| Property Taxes: | $9,940 |
| Days On Market: | 3643 |
| Lot Size: | 0,23 |
Description
Beautifully renovated two-story home in convenient and popular Fisher Farms. New is everywhere! Carpet, paint, appliances,counters, fixtures (11/15)... From the moment you walk in to the spacious foyer, you are overwhelmed by the majestic two-story Living Room w/open access to the Dining Room. The Kitchen is truly stunning with new granite, Stainless Steel appliances, and white cabinets. The Eat-At counter is open to all key rooms. The Eating Area and Family are bright and spacious with their raised ceilings, new carpet, and paint. The office/den is privately located away from the rest of the rooms. Redone Powder Room, and a 1st floor Laundry/Mudroom off the 3-car attached garage. The Luxury Master Bedroom is truly something to behold with its vaulted ceilings, warm colors, new fixtures. The Luxury Master Bath has completely been redone. Granite... The walk-in closet is spacious enough to be another bedroom! All additional bedrooms are spacious. Fenced in back-yard. Private!
Property Specifics
| Single Family | |
| — | |
| — | |
| 2001 | |
| Full | |
| — | |
| No | |
| 0.23 |
| Kane | |
| Fisher Farms | |
| 150 / Annual | |
| Insurance | |
| Lake Michigan | |
| Public Sewer | |
| 09090756 | |
| 1205403016 |
Nearby Schools
| NAME: | DISTRICT: | DISTANCE: | |
|---|---|---|---|
|
Grade School
Heartland Elementary School |
304 | — | |
|
Middle School
Geneva Middle School |
304 | Not in DB | |
|
High School
Geneva Middle School |
304 | Not in DB | |
Property History
| DATE: | EVENT: | PRICE: | SOURCE: |
|---|---|---|---|
| 15 Jan, 2016 | Sold | $369,000 | MRED MLS |
| 12 Dec, 2015 | Under contract | $374,500 | MRED MLS |
| 21 Nov, 2015 | Listed for sale | $374,500 | MRED MLS |
Room Specifics
Total Bedrooms: 4
Bedrooms Above Ground: 4
Bedrooms Below Ground: 0
Dimensions: —
Floor Type: Carpet
Dimensions: —
Floor Type: Carpet
Dimensions: —
Floor Type: Carpet
Full Bathrooms: 3
Bathroom Amenities: Whirlpool,Separate Shower,Double Sink
Bathroom in Basement: 0
Rooms: Den,Eating Area
Basement Description: Unfinished
Other Specifics
| 3 | |
| Concrete Perimeter | |
| Asphalt | |
| — | |
| Fenced Yard | |
| 64 X 138 X 83 X 132 | |
| Unfinished | |
| Full | |
| Vaulted/Cathedral Ceilings, First Floor Laundry | |
| Range, Microwave, Dishwasher, Refrigerator, Disposal, Stainless Steel Appliance(s) | |
| Not in DB | |
| Sidewalks, Street Lights, Street Paved | |
| — | |
| — | |
| — |
Tax History
| Year | Property Taxes |
|---|---|
| 2016 | $9,940 |
Contact Agent
Nearby Similar Homes
Nearby Sold Comparables
Contact Agent
Listing Provided By
RE/MAX Action






