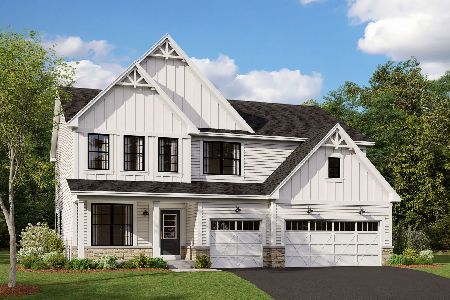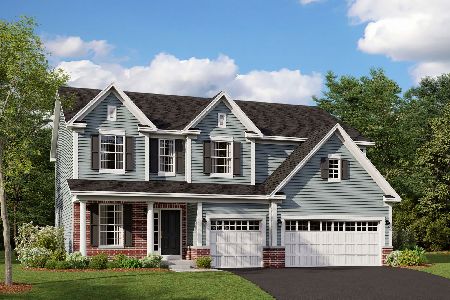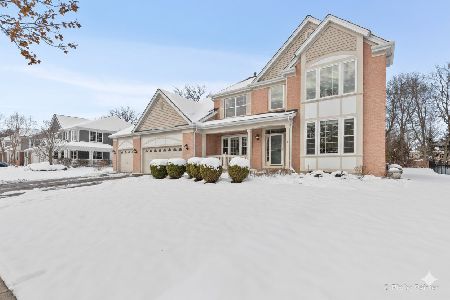2880 Davenport Drive, West Chicago, Illinois 60185
$433,700
|
Sold
|
|
| Status: | Closed |
| Sqft: | 3,197 |
| Cost/Sqft: | $138 |
| Beds: | 4 |
| Baths: | 4 |
| Year Built: | 1999 |
| Property Taxes: | $10,435 |
| Days On Market: | 2891 |
| Lot Size: | 0,25 |
Description
~*ST.CHARLES SCHOOLS*~ Original owners selling this well-kept, beautifully updated 4 bedroom + 2 full/2 half bath + den + full finished basement home in Cornerstone Lakes! ~ STC Schools...walk to the grade school ~ Warmth abounds at first glance and all the way through this home. The welcoming two-story entry flows into the open Living and Dining Rooms. The Kitchen and Eating Area with Newer SS Appliances, Extended Family Room with Wood Burning Fireplace, Library/Bedroom with Privacy Doors, Laundry and Powder Rooms finish off the 1st Floor. All four bedrooms are upstairs. The Master Suite offers a large walk-in closet plus a shower, garden tub, private commode area - recently updated. Finished basement with updated powder room - THINK teen, media, rec room or man cave! And that Screened-In deck, unique and classy - Perfect to enjoy this home's green space! New water heater and carpet (2017), roof (2016), hall bath remodel (2014), siding, windows & sliders (2013). So much NEW!
Property Specifics
| Single Family | |
| — | |
| — | |
| 1999 | |
| Full | |
| AVALON | |
| No | |
| 0.25 |
| Du Page | |
| Cornerstone Lakes | |
| 0 / Not Applicable | |
| None | |
| Public | |
| Public Sewer | |
| 09835680 | |
| 0119310013 |
Nearby Schools
| NAME: | DISTRICT: | DISTANCE: | |
|---|---|---|---|
|
Grade School
Norton Creek Elementary School |
303 | — | |
|
Middle School
Wredling Middle School |
303 | Not in DB | |
|
High School
St. Charles East High School |
303 | Not in DB | |
Property History
| DATE: | EVENT: | PRICE: | SOURCE: |
|---|---|---|---|
| 27 Apr, 2018 | Sold | $433,700 | MRED MLS |
| 28 Mar, 2018 | Under contract | $439,750 | MRED MLS |
| — | Last price change | $443,108 | MRED MLS |
| 18 Jan, 2018 | Listed for sale | $449,108 | MRED MLS |
Room Specifics
Total Bedrooms: 4
Bedrooms Above Ground: 4
Bedrooms Below Ground: 0
Dimensions: —
Floor Type: Carpet
Dimensions: —
Floor Type: Carpet
Dimensions: —
Floor Type: Carpet
Full Bathrooms: 4
Bathroom Amenities: Separate Shower,Double Sink,Garden Tub
Bathroom in Basement: 1
Rooms: Den,Recreation Room
Basement Description: Finished
Other Specifics
| 3 | |
| Concrete Perimeter | |
| Asphalt | |
| Deck, Porch, Screened Deck, Storms/Screens | |
| — | |
| 68X125X97X136 | |
| Unfinished | |
| Full | |
| Vaulted/Cathedral Ceilings, Hardwood Floors, First Floor Laundry | |
| Range, Microwave, Dishwasher, Refrigerator, Washer, Dryer, Disposal, Stainless Steel Appliance(s) | |
| Not in DB | |
| Sidewalks, Street Lights, Street Paved | |
| — | |
| — | |
| Wood Burning, Gas Log, Gas Starter |
Tax History
| Year | Property Taxes |
|---|---|
| 2018 | $10,435 |
Contact Agent
Nearby Similar Homes
Nearby Sold Comparables
Contact Agent
Listing Provided By
Keller Williams Inspire









