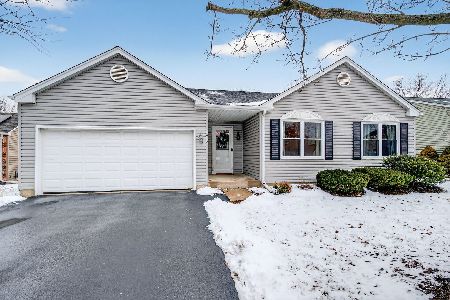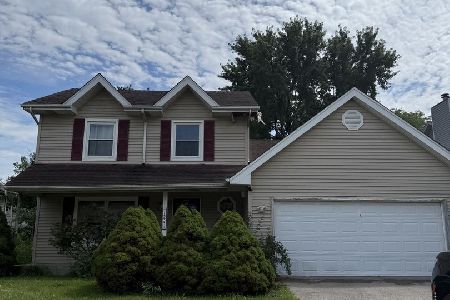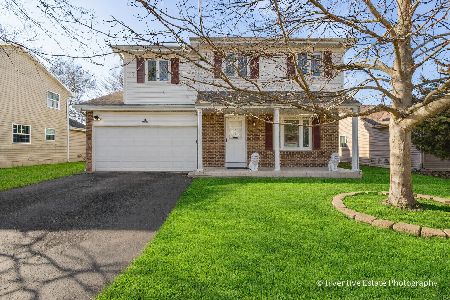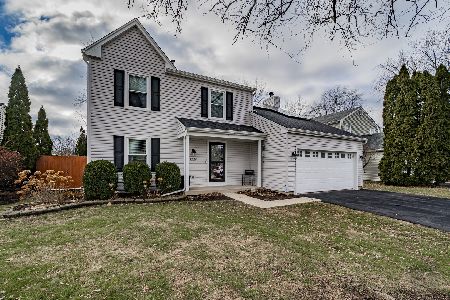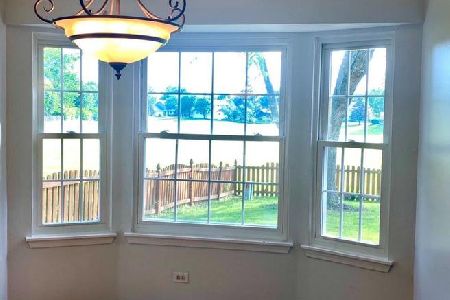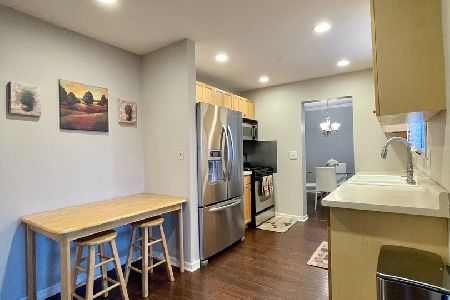2858 Bar Harbour Road, Aurora, Illinois 60504
$234,900
|
Sold
|
|
| Status: | Closed |
| Sqft: | 1,365 |
| Cost/Sqft: | $172 |
| Beds: | 3 |
| Baths: | 2 |
| Year Built: | 1989 |
| Property Taxes: | $4,802 |
| Days On Market: | 2805 |
| Lot Size: | 0,17 |
Description
Welcome Home to this Updated 3 Bed, 2 Bath Ranch Home. Step inside and you will be impressed with the Quality of the Updates, the Natural Sunlight thru the Skylights & Vaulted Ceiling along with the open yet warm feeling of this home. Enjoy the backyard, sitting on the Spacious New No Maintenance Deck w/Benches (2017) & Storage Shed overlooking the Greenspace. This home offers a Newly Updated Eat-In Kitchen with 42" Espresso Stained Cherry Cabinets, Granite, Glass Tile Backsplash and SS Appliances. Both of the Full Baths have been Updated (2017) New Carpet (2018), New Roof & Skylights (2017), New Front Door & Garage Door & Openers (2017), Heated Garage w/Shelves, New Hot Water Heater (2017), New Updated Lighting & Fans (2017). Newer Sliding Glass Door (2016). Every Bedroom has Ceiling Fans & Closet Organizers. This home is close to Highways, Metra Train, Stores, Restaurants, Eola Library, Eola Rec Center, the Farmers Market, Parks and is located within the Award Winning School Dst 204
Property Specifics
| Single Family | |
| — | |
| Ranch | |
| 1989 | |
| None | |
| — | |
| No | |
| 0.17 |
| Du Page | |
| Briarwood | |
| 0 / Not Applicable | |
| None | |
| Public | |
| Public Sewer, Sewer-Storm | |
| 09956673 | |
| 0732307016 |
Nearby Schools
| NAME: | DISTRICT: | DISTANCE: | |
|---|---|---|---|
|
Grade School
Gombert Elementary School |
204 | — | |
|
Middle School
Still Middle School |
204 | Not in DB | |
|
High School
Waubonsie Valley High School |
204 | Not in DB | |
Property History
| DATE: | EVENT: | PRICE: | SOURCE: |
|---|---|---|---|
| 30 Jul, 2018 | Sold | $234,900 | MRED MLS |
| 13 Jun, 2018 | Under contract | $234,900 | MRED MLS |
| — | Last price change | $239,900 | MRED MLS |
| 19 May, 2018 | Listed for sale | $239,900 | MRED MLS |
Room Specifics
Total Bedrooms: 3
Bedrooms Above Ground: 3
Bedrooms Below Ground: 0
Dimensions: —
Floor Type: Carpet
Dimensions: —
Floor Type: Carpet
Full Bathrooms: 2
Bathroom Amenities: —
Bathroom in Basement: 0
Rooms: No additional rooms
Basement Description: Crawl
Other Specifics
| 2 | |
| Concrete Perimeter | |
| Asphalt | |
| Deck, Storms/Screens | |
| Landscaped,Park Adjacent | |
| 60 X 110 | |
| Full | |
| Full | |
| Vaulted/Cathedral Ceilings, Skylight(s) | |
| Range, Microwave, Dishwasher, Washer, Dryer, Stainless Steel Appliance(s) | |
| Not in DB | |
| Sidewalks, Street Lights, Street Paved | |
| — | |
| — | |
| Wood Burning, Attached Fireplace Doors/Screen, Gas Starter |
Tax History
| Year | Property Taxes |
|---|---|
| 2018 | $4,802 |
Contact Agent
Nearby Similar Homes
Nearby Sold Comparables
Contact Agent
Listing Provided By
Baird & Warner



