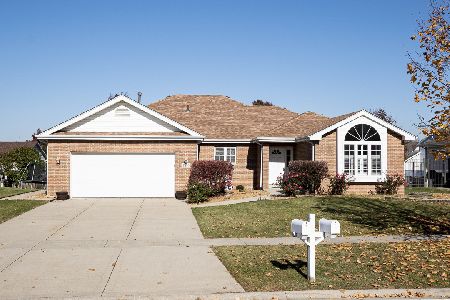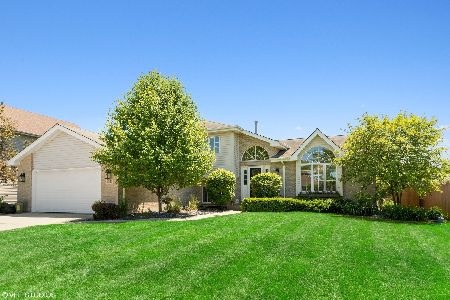2859 Ferro Drive, New Lenox, Illinois 60451
$315,500
|
Sold
|
|
| Status: | Closed |
| Sqft: | 2,204 |
| Cost/Sqft: | $147 |
| Beds: | 3 |
| Baths: | 3 |
| Year Built: | 2002 |
| Property Taxes: | $7,991 |
| Days On Market: | 2399 |
| Lot Size: | 0,24 |
Description
Open Floor Plan! True Ranch with FULL basement! Maintenance Free! Granite! Deluxe Master Bath! Walk-in Closet! Lake Michigan Water! 3 FULL Baths!... all of these comments describe this rarely available Cherry Hill Meadows home which was built in 2002 and is in total "mint move-in ready" condition. It features 3 bed (with a 4th in the finished basement), an open great room with vaulted ceiling and fireplace, vaulted ceiling in the office/living room, cabinet pantry AND walk-in pantry, main floor laundry, large finished basement. Recent improvements include family room carpet 2015, granite and backsplash in kitchen 2013, and recently refinished hardwood floors. You'll love the permanent sun shade covered paver patio overlooking the fenced yard. The master bedroom has a deluxe bathroom with jetted tub and separate shower. The full basement has a 4th bedroom, shower bathroom, and a HUGE open area which could fit a rec room PLUS a workout area and a game area.
Property Specifics
| Single Family | |
| — | |
| Ranch | |
| 2002 | |
| Full | |
| RANCH W/FULL BASEMENT | |
| No | |
| 0.24 |
| Will | |
| Cherry Hill Meadows | |
| 0 / Not Applicable | |
| None | |
| Lake Michigan | |
| Public Sewer | |
| 10440033 | |
| 1508184030250000 |
Property History
| DATE: | EVENT: | PRICE: | SOURCE: |
|---|---|---|---|
| 9 Dec, 2019 | Sold | $315,500 | MRED MLS |
| 27 Sep, 2019 | Under contract | $324,900 | MRED MLS |
| — | Last price change | $329,900 | MRED MLS |
| 5 Jul, 2019 | Listed for sale | $329,900 | MRED MLS |
| 28 Dec, 2022 | Sold | $408,000 | MRED MLS |
| 10 Nov, 2022 | Under contract | $399,000 | MRED MLS |
| 30 Oct, 2022 | Listed for sale | $399,000 | MRED MLS |
Room Specifics
Total Bedrooms: 4
Bedrooms Above Ground: 3
Bedrooms Below Ground: 1
Dimensions: —
Floor Type: Carpet
Dimensions: —
Floor Type: Wood Laminate
Dimensions: —
Floor Type: Wood Laminate
Full Bathrooms: 3
Bathroom Amenities: Whirlpool,Separate Shower
Bathroom in Basement: 1
Rooms: Storage,Recreation Room,Exercise Room
Basement Description: Finished
Other Specifics
| 2 | |
| Concrete Perimeter | |
| Concrete | |
| Patio, Brick Paver Patio | |
| Fenced Yard | |
| 92 X 130 X 65 X 135 | |
| — | |
| Full | |
| Vaulted/Cathedral Ceilings, Hardwood Floors, First Floor Bedroom, First Floor Laundry, First Floor Full Bath, Walk-In Closet(s) | |
| Range, Microwave, Dishwasher, Refrigerator, Disposal | |
| Not in DB | |
| Sidewalks, Street Lights, Street Paved | |
| — | |
| — | |
| Gas Log |
Tax History
| Year | Property Taxes |
|---|---|
| 2019 | $7,991 |
Contact Agent
Nearby Similar Homes
Nearby Sold Comparables
Contact Agent
Listing Provided By
RE/MAX 10 in the Park





