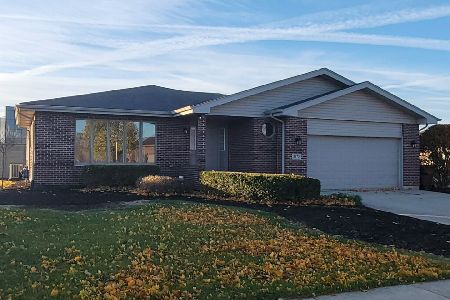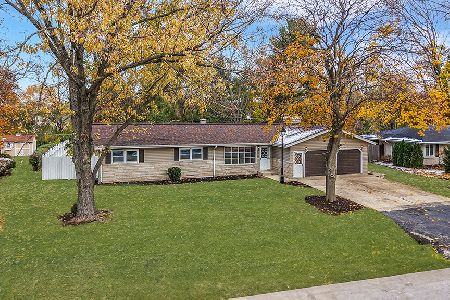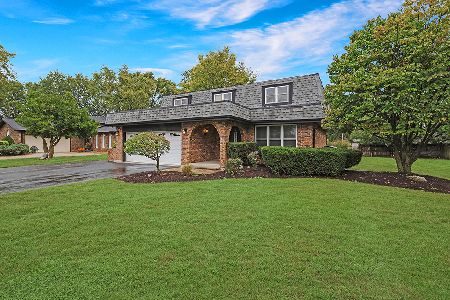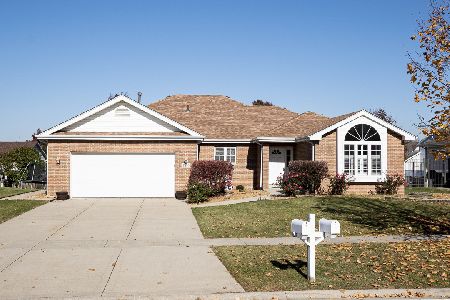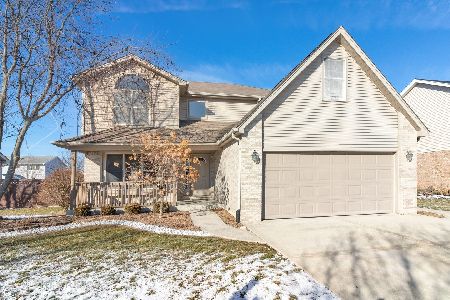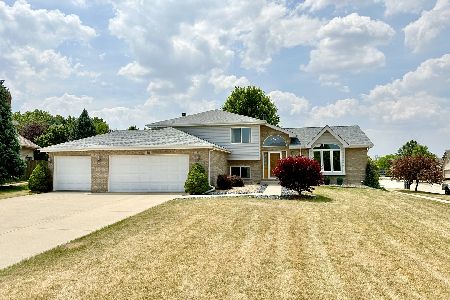2846 Ferro Drive, New Lenox, Illinois 60451
$315,000
|
Sold
|
|
| Status: | Closed |
| Sqft: | 2,372 |
| Cost/Sqft: | $133 |
| Beds: | 3 |
| Baths: | 3 |
| Year Built: | 2002 |
| Property Taxes: | $7,514 |
| Days On Market: | 2015 |
| Lot Size: | 0,25 |
Description
Super sharp updated deluxe quad level will make you want to call it your new home. Great curb appeal with elegant color palate and professional landscaping. Check out the gorgeous entry foyer, beautiful half circle window and dramatic volume ceiling. Updated decor plan graces the entire home. Gigantic kitchen updated two years ago: an abundance of white cabinets, quartz countertop, super cool round tile backsplash, stainless appliances, modern lighting, breakfast bar, pantry closet and spacious casual dining room. Master suite has decorative wainscot accent wall, tray ceiling, walk in closet, private full bath with whirlpool soaking tub and separate shower. You'll appreciate the clean, fresh bamboo flooring in all bedrooms. Also on the 2nd floor: updated hall bath and two more charming, updated bedrooms. Downstairs, you'll love the massive family room with stunning custom fireplace, daylight windows, bamboo flooring, separate den/office nook that could be a 4th bedroom, plus another updated bath with shower. Convenient laundry/mud room w/sink and nifty built in storage cubbies leads to 2+ car garage (washer and dryer stay, too). Don't forget to check out the finished subbasement w/rec room and storage! You'll enjoy the big fenced back yard w/concrete patio, swingset, and shed for all your gardening needs. Nice quality throughout, including Pella windows and patio door, upgraded front entry door. New Lenox/Lincolnway West schools, Lake Michigan water, no homeowner association due/fees, great location with fast access to interstate, shopping, commuter train and more. Come see this one today!
Property Specifics
| Single Family | |
| — | |
| Quad Level | |
| 2002 | |
| Partial | |
| — | |
| No | |
| 0.25 |
| Will | |
| — | |
| — / Not Applicable | |
| None | |
| Lake Michigan | |
| Public Sewer | |
| 10742655 | |
| 1508184040070000 |
Property History
| DATE: | EVENT: | PRICE: | SOURCE: |
|---|---|---|---|
| 27 Jul, 2020 | Sold | $315,000 | MRED MLS |
| 13 Jun, 2020 | Under contract | $314,900 | MRED MLS |
| 10 Jun, 2020 | Listed for sale | $314,900 | MRED MLS |
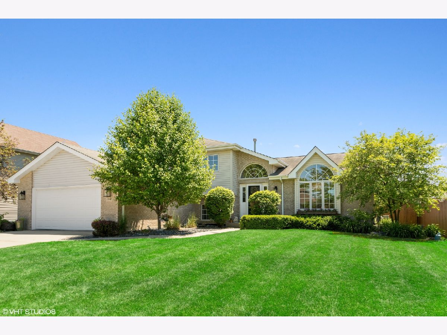
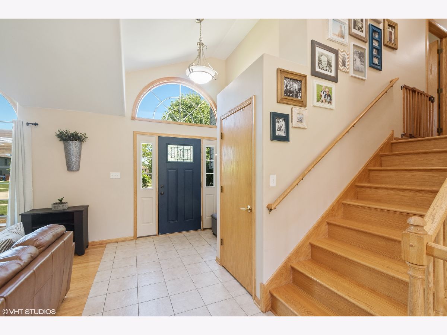
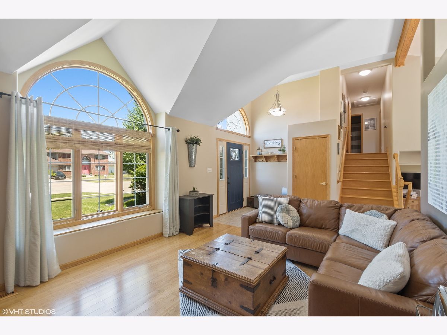
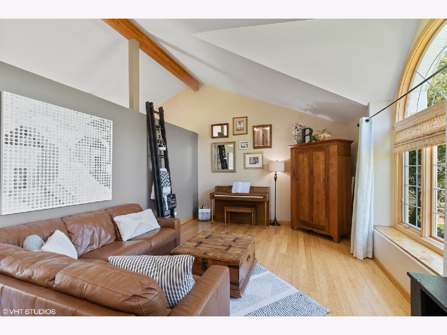
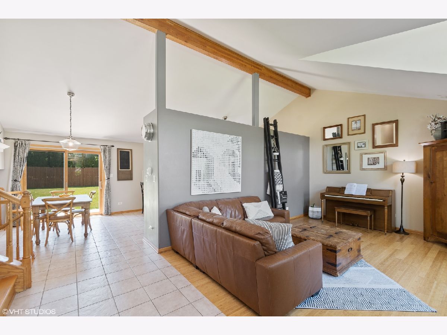
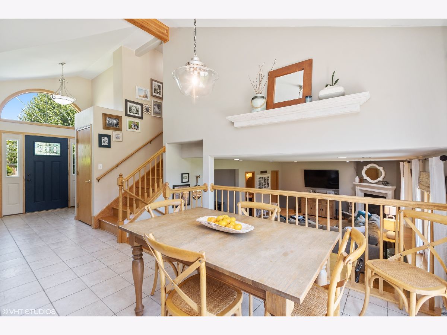
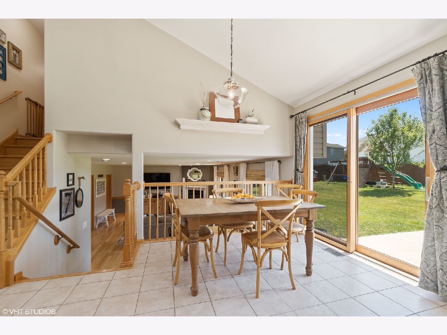
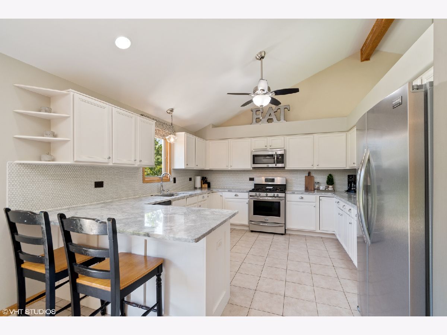
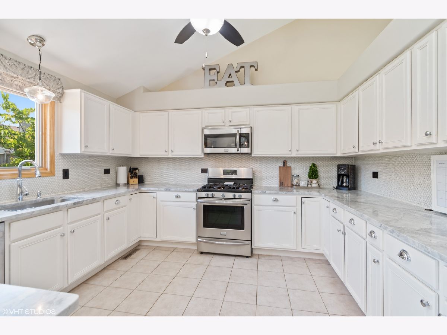
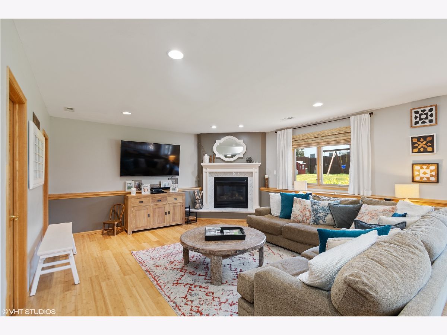
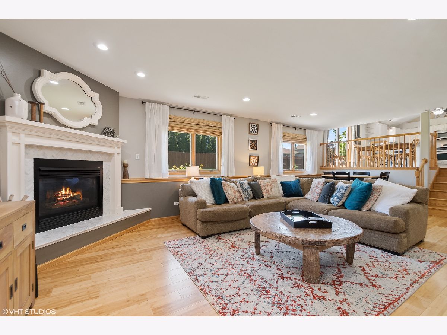
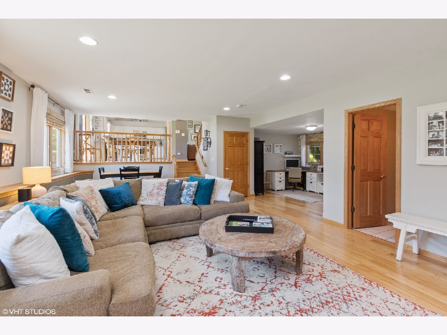
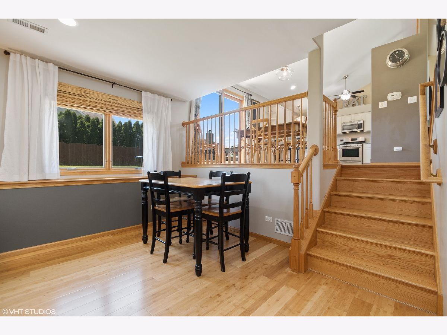
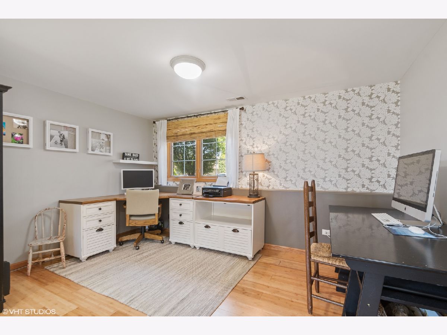
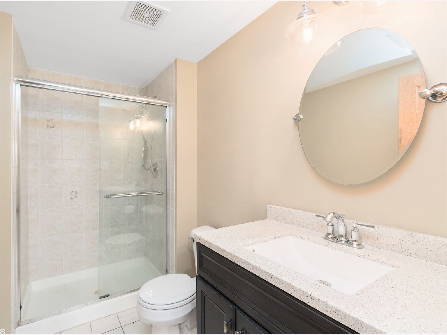
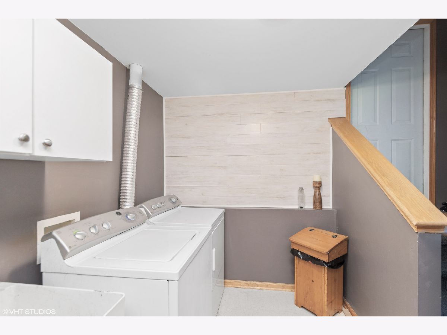
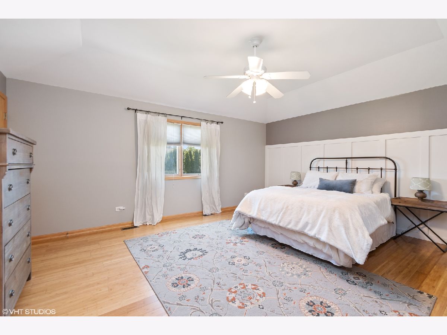
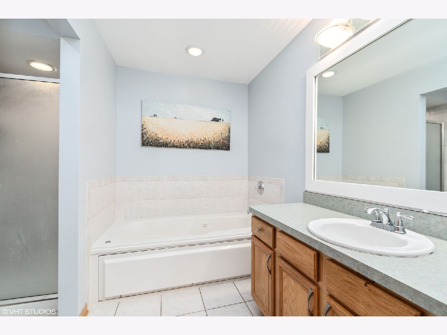
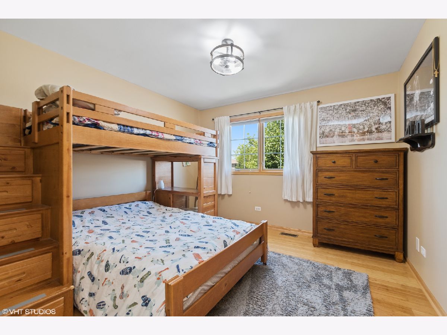
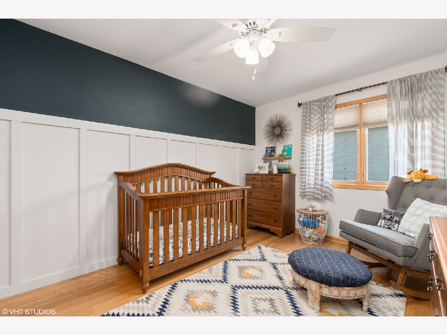
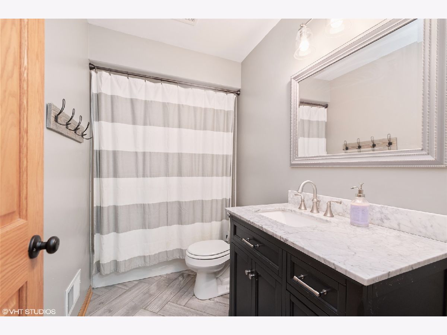
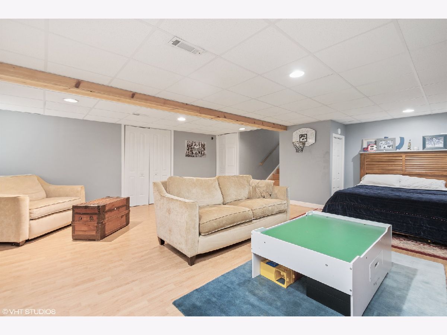
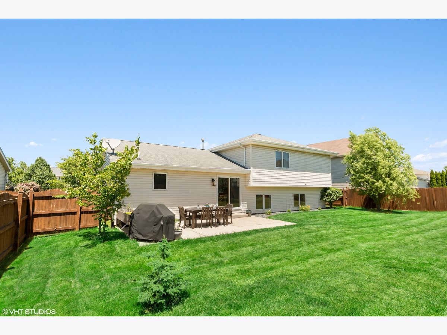
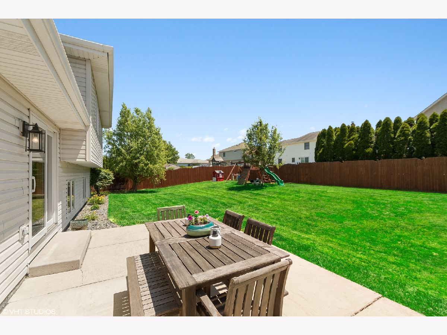
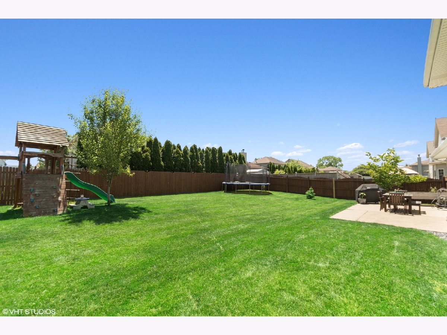
Room Specifics
Total Bedrooms: 3
Bedrooms Above Ground: 3
Bedrooms Below Ground: 0
Dimensions: —
Floor Type: Sustainable
Dimensions: —
Floor Type: Sustainable
Full Bathrooms: 3
Bathroom Amenities: Separate Shower
Bathroom in Basement: 0
Rooms: Den,Recreation Room,Foyer
Basement Description: Finished
Other Specifics
| 2 | |
| Concrete Perimeter | |
| Concrete | |
| Patio | |
| Fenced Yard,Landscaped | |
| 75.06X130X82.28X130.20 | |
| — | |
| Full | |
| Vaulted/Cathedral Ceilings, Walk-In Closet(s) | |
| Range, Microwave, Dishwasher, Refrigerator, Washer, Dryer, Stainless Steel Appliance(s) | |
| Not in DB | |
| Curbs, Sidewalks, Street Lights, Street Paved | |
| — | |
| — | |
| Attached Fireplace Doors/Screen, Gas Log |
Tax History
| Year | Property Taxes |
|---|---|
| 2020 | $7,514 |
Contact Agent
Nearby Similar Homes
Nearby Sold Comparables
Contact Agent
Listing Provided By
RE/MAX 10

