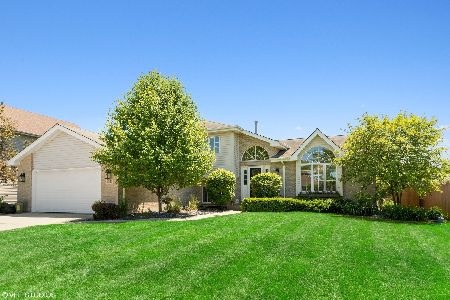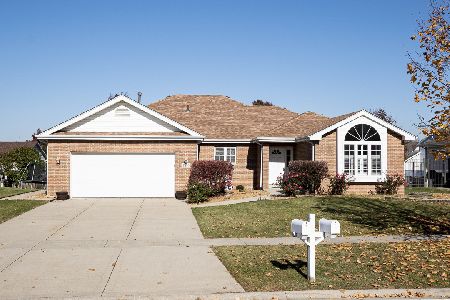2866 Ferro Drive, New Lenox, Illinois 60451
$287,900
|
Sold
|
|
| Status: | Closed |
| Sqft: | 0 |
| Cost/Sqft: | — |
| Beds: | 3 |
| Baths: | 3 |
| Year Built: | 2001 |
| Property Taxes: | $5,702 |
| Days On Market: | 6198 |
| Lot Size: | 0,00 |
Description
Curb appeal galore! Beautiful detailing on this immaculate condition oversized quad, volume thru 1st floor, dramatic half circle foyer window, cathedral ceilings, plant ledges. Astonishing HUGE kitchen..if this isn't enuff cabinets/counterspace, you have too much stuff!! Elegant master suite w/tray ceiling, WIC, whirlpool bath. Fabulous privacy fenced yard w/covered patio & garden shed. 3 car wide concrete drive. WOW
Property Specifics
| Single Family | |
| — | |
| Quad Level | |
| 2001 | |
| Partial | |
| — | |
| No | |
| — |
| Will | |
| Cherry Hill Meadows | |
| 0 / Not Applicable | |
| None | |
| Lake Michigan | |
| Public Sewer | |
| 07131585 | |
| 1508184040090000 |
Nearby Schools
| NAME: | DISTRICT: | DISTANCE: | |
|---|---|---|---|
|
High School
Lincoln-way Central High School |
210 | Not in DB | |
Property History
| DATE: | EVENT: | PRICE: | SOURCE: |
|---|---|---|---|
| 25 Sep, 2009 | Sold | $287,900 | MRED MLS |
| 1 Sep, 2009 | Under contract | $294,900 | MRED MLS |
| — | Last price change | $299,900 | MRED MLS |
| 9 Feb, 2009 | Listed for sale | $314,900 | MRED MLS |
Room Specifics
Total Bedrooms: 3
Bedrooms Above Ground: 3
Bedrooms Below Ground: 0
Dimensions: —
Floor Type: Carpet
Dimensions: —
Floor Type: Carpet
Full Bathrooms: 3
Bathroom Amenities: Whirlpool
Bathroom in Basement: 0
Rooms: Gallery,Recreation Room
Basement Description: Finished
Other Specifics
| 2 | |
| Concrete Perimeter | |
| Concrete | |
| Patio | |
| Fenced Yard,Landscaped | |
| 71X136X67+17X131 | |
| — | |
| Full | |
| Vaulted/Cathedral Ceilings | |
| Range, Microwave, Dishwasher, Refrigerator, Washer, Dryer | |
| Not in DB | |
| Sidewalks, Street Lights, Street Paved | |
| — | |
| — | |
| — |
Tax History
| Year | Property Taxes |
|---|---|
| 2009 | $5,702 |
Contact Agent
Nearby Similar Homes
Nearby Sold Comparables
Contact Agent
Listing Provided By
RE/MAX All Properties





