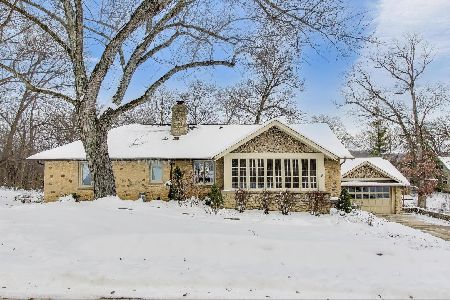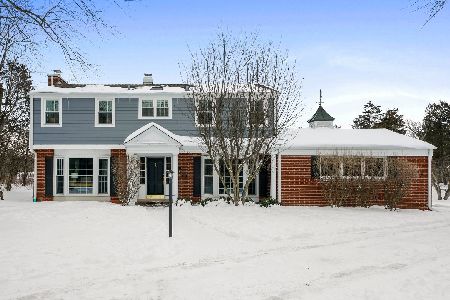286 Kimberly Road, North Barrington, Illinois 60010
$465,000
|
Sold
|
|
| Status: | Closed |
| Sqft: | 2,770 |
| Cost/Sqft: | $162 |
| Beds: | 4 |
| Baths: | 3 |
| Year Built: | 1960 |
| Property Taxes: | $7,951 |
| Days On Market: | 2682 |
| Lot Size: | 1,00 |
Description
Arts & Crafts architectural gem offers richly crafted woodwork & trim and impressive indoor & outdoor living spaces creating the ideal experience for your best life! Spectacular views, prof. landscape plantings bloom throughout every season of the year! Well-designed open floor plan by Barrington architect, Linda Grubb in 2003 features spacious great room w/dining room, vaulted ceiling, stone fireplace & charming French doors to deck, stone patio & woods w/nature trail. Fabulous Chef's kitchen w/high end custom cabinetry, stone counters, commercial grade Thermador range w/hood vent & large island w/breakfast bar. Delightful wood-burning fireplace in the kitchen is a cozy space for morning coffee or tea! Solid hardwood floors, full English LL w/walkout access, generous family rm w/wet bar, full bath & 4th bedroom/guest/in-law suite, ideal home office. Marvin Windows, James Hardie siding, solid 2-panel doors & zoned HVAC, low taxes, close to Biltmore CC, Eton Park, A+ Barrington Schools!
Property Specifics
| Single Family | |
| — | |
| Ranch | |
| 1960 | |
| Partial,English | |
| — | |
| No | |
| 1 |
| Lake | |
| Biltmore | |
| 0 / Not Applicable | |
| None | |
| Private Well | |
| Septic-Private | |
| 10088308 | |
| 13132020110000 |
Nearby Schools
| NAME: | DISTRICT: | DISTANCE: | |
|---|---|---|---|
|
Grade School
North Barrington Elementary Scho |
220 | — | |
|
Middle School
Barrington Middle School-prairie |
220 | Not in DB | |
|
Alternate Junior High School
Barrington High School |
— | Not in DB | |
Property History
| DATE: | EVENT: | PRICE: | SOURCE: |
|---|---|---|---|
| 17 Dec, 2018 | Sold | $465,000 | MRED MLS |
| 27 Oct, 2018 | Under contract | $449,000 | MRED MLS |
| — | Last price change | $498,000 | MRED MLS |
| 19 Sep, 2018 | Listed for sale | $498,000 | MRED MLS |
Room Specifics
Total Bedrooms: 4
Bedrooms Above Ground: 4
Bedrooms Below Ground: 0
Dimensions: —
Floor Type: Hardwood
Dimensions: —
Floor Type: Hardwood
Dimensions: —
Floor Type: Carpet
Full Bathrooms: 3
Bathroom Amenities: Separate Shower,Soaking Tub
Bathroom in Basement: 1
Rooms: Great Room,Game Room,Eating Area,Storage,Mud Room,Foyer
Basement Description: Partially Finished,Crawl,Exterior Access
Other Specifics
| 2 | |
| Concrete Perimeter | |
| Asphalt | |
| Deck, Patio, Storms/Screens, Fire Pit | |
| Landscaped,Water View,Wooded | |
| 152X308X151X295 | |
| — | |
| Full | |
| Vaulted/Cathedral Ceilings, Bar-Wet, Hardwood Floors, First Floor Bedroom, In-Law Arrangement, First Floor Full Bath | |
| Double Oven, Range, Microwave, Dishwasher, Refrigerator, Washer, Dryer, Stainless Steel Appliance(s), Range Hood | |
| Not in DB | |
| Street Paved | |
| — | |
| — | |
| Wood Burning, Wood Burning Stove, Attached Fireplace Doors/Screen |
Tax History
| Year | Property Taxes |
|---|---|
| 2018 | $7,951 |
Contact Agent
Nearby Similar Homes
Nearby Sold Comparables
Contact Agent
Listing Provided By
@properties







