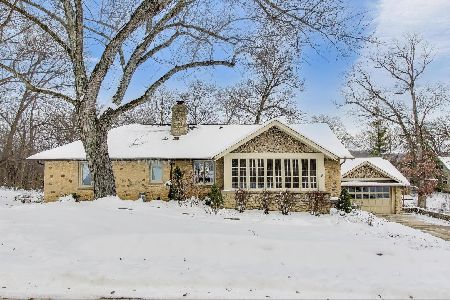450 Rugby Road, North Barrington, Illinois 60010
$440,000
|
Sold
|
|
| Status: | Closed |
| Sqft: | 2,925 |
| Cost/Sqft: | $154 |
| Beds: | 4 |
| Baths: | 3 |
| Year Built: | 1961 |
| Property Taxes: | $8,896 |
| Days On Market: | 1818 |
| Lot Size: | 0,85 |
Description
Schedule your private showing tour today. This Biltmore beauty offers a piece of serenity with abundant sunlight and nature views through over sized windows. The layout is perfect for families seeking an open layout with classic feel. The home features recently refinished dark walnut hardwood floors throughout the main level and upstairs, two wood burning fireplaces, an office or classroom, and a kitchen that opens to the dining room and family room with expansive views of the backyard. There are four generously sized bedrooms on the second level. The finished basement makes for a wonderful playroom or fitness room. There are countless opportunities to enjoy the outdoors including the patio which offers the perfect setting for a fire pit, a garden plot for growing your favorite fruits and vegetables, and front and back yard spaces for family pick-up games. The home features recently installed windows and LP siding that offers years of low exterior maintenance. This location doesn't get better. The home is within walking distance to Honey Lake, Biltmore Country Club, and Starbucks - also a quick drive to grocery stores including Trader Joe's and Costco. Schedule your private showing tour today.
Property Specifics
| Single Family | |
| — | |
| — | |
| 1961 | |
| — | |
| — | |
| No | |
| 0.85 |
| Lake | |
| Biltmore | |
| 0 / Not Applicable | |
| — | |
| — | |
| — | |
| 10983417 | |
| 13132020120000 |
Nearby Schools
| NAME: | DISTRICT: | DISTANCE: | |
|---|---|---|---|
|
Grade School
North Barrington Elementary Scho |
220 | — | |
|
Middle School
Barrington Middle School-prairie |
220 | Not in DB | |
|
High School
Barrington High School |
220 | Not in DB | |
Property History
| DATE: | EVENT: | PRICE: | SOURCE: |
|---|---|---|---|
| 20 Nov, 2009 | Sold | $410,300 | MRED MLS |
| 22 Oct, 2009 | Under contract | $415,600 | MRED MLS |
| — | Last price change | $437,500 | MRED MLS |
| 6 Apr, 2009 | Listed for sale | $565,500 | MRED MLS |
| 20 Oct, 2015 | Sold | $430,000 | MRED MLS |
| 16 Jul, 2015 | Under contract | $445,000 | MRED MLS |
| 26 Jun, 2015 | Listed for sale | $445,000 | MRED MLS |
| 24 Mar, 2021 | Sold | $440,000 | MRED MLS |
| 2 Feb, 2021 | Under contract | $449,000 | MRED MLS |
| 30 Jan, 2021 | Listed for sale | $449,000 | MRED MLS |
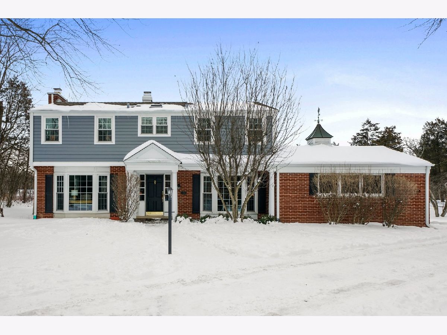
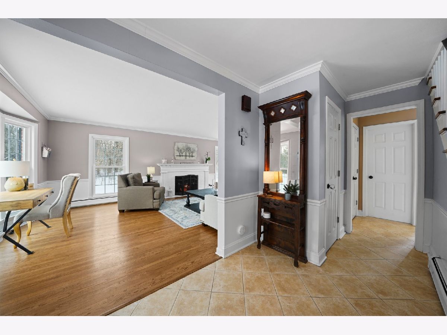
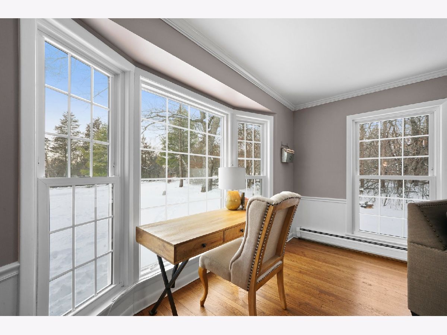
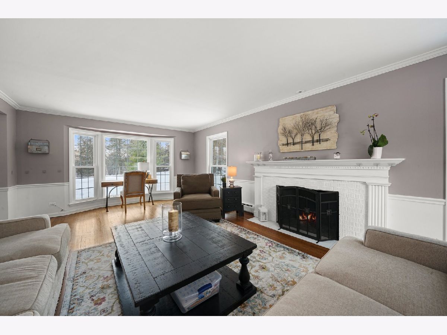
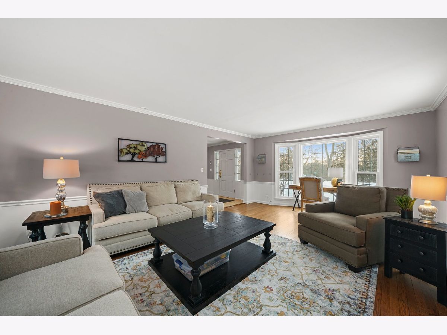
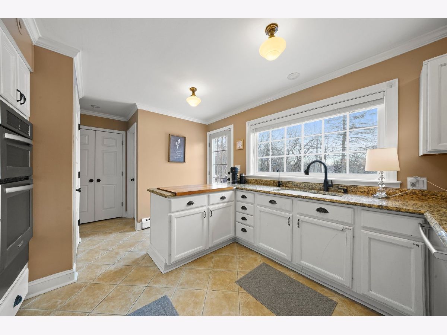
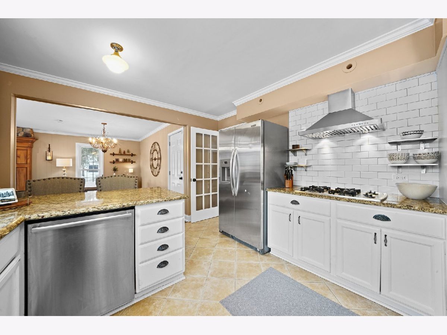
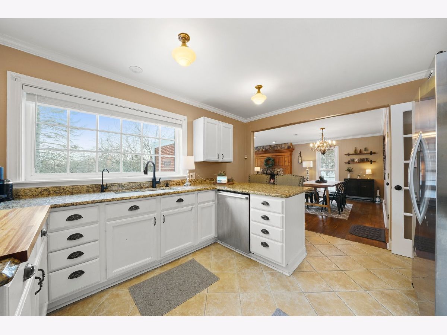
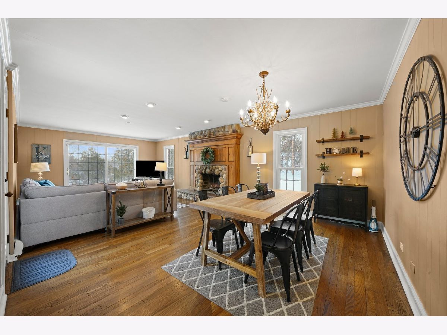
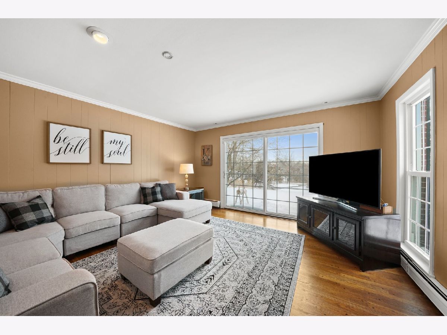
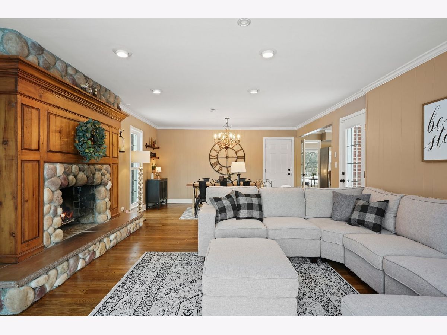
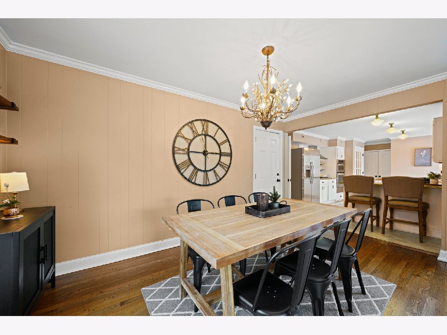
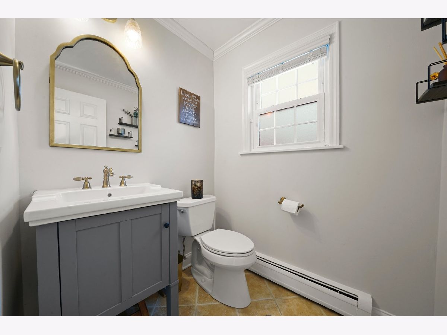
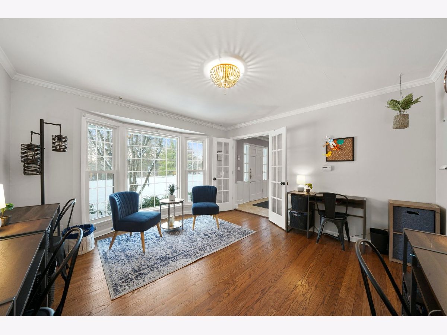
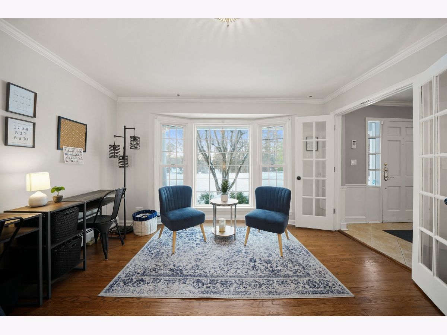
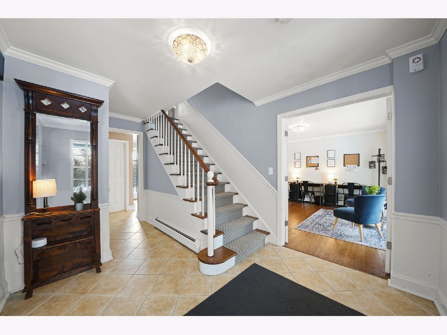
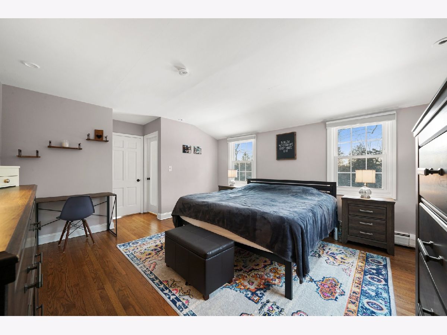
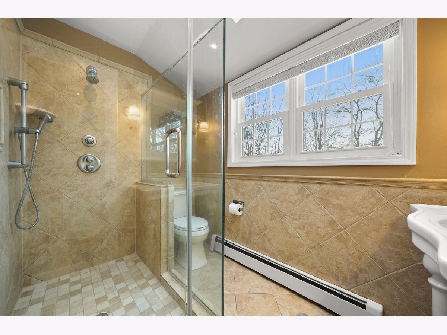
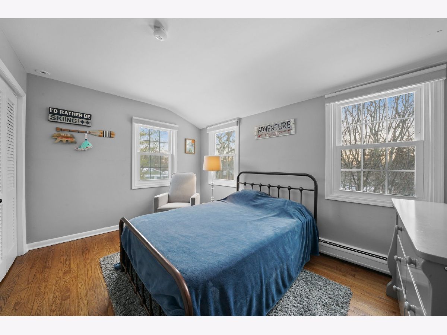
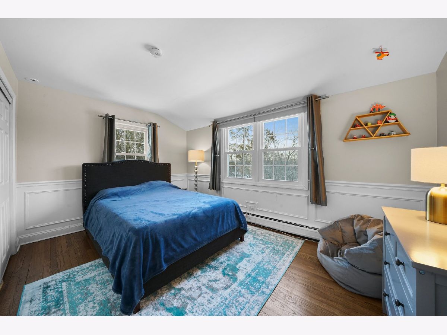
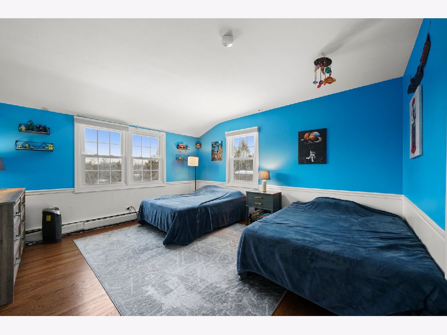
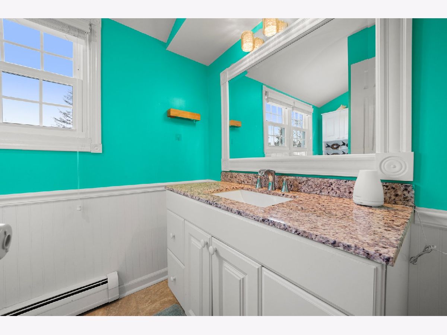
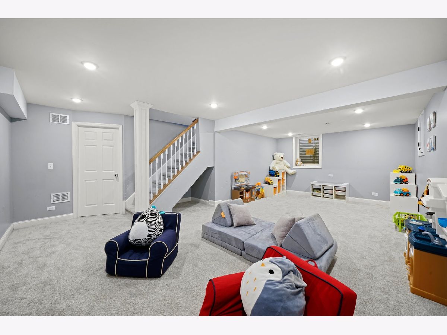
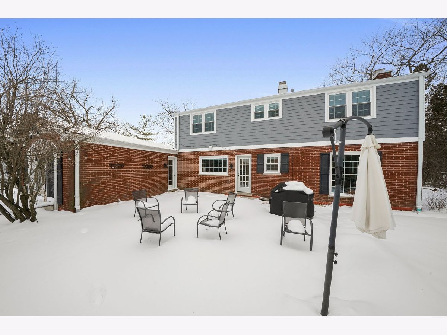
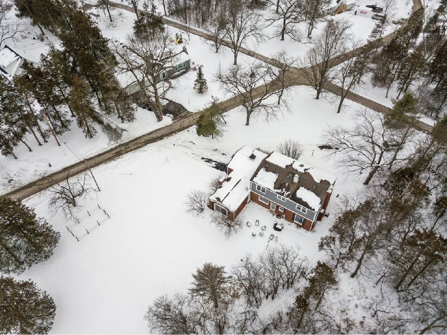
Room Specifics
Total Bedrooms: 4
Bedrooms Above Ground: 4
Bedrooms Below Ground: 0
Dimensions: —
Floor Type: —
Dimensions: —
Floor Type: —
Dimensions: —
Floor Type: —
Full Bathrooms: 3
Bathroom Amenities: —
Bathroom in Basement: 0
Rooms: —
Basement Description: Finished,Crawl,Storage Space
Other Specifics
| 2 | |
| — | |
| Asphalt | |
| — | |
| — | |
| 95 X 312 X 94 X 280 | |
| Unfinished | |
| — | |
| — | |
| — | |
| Not in DB | |
| — | |
| — | |
| — | |
| — |
Tax History
| Year | Property Taxes |
|---|---|
| 2009 | $8,763 |
| 2015 | $9,055 |
| 2021 | $8,896 |
Contact Agent
Nearby Similar Homes
Nearby Sold Comparables
Contact Agent
Listing Provided By
Mark Allen Realty, LLC



