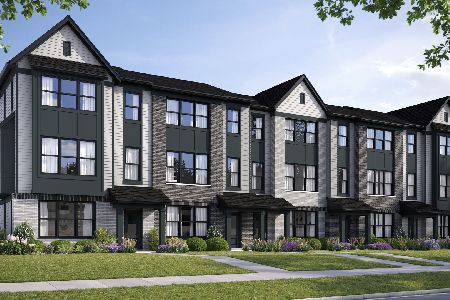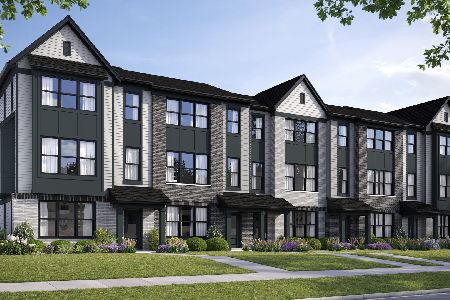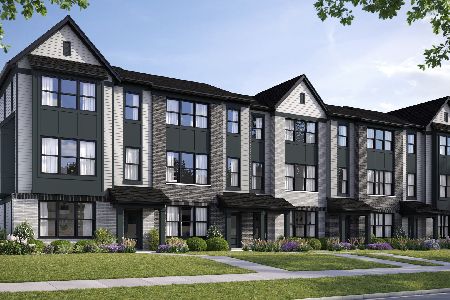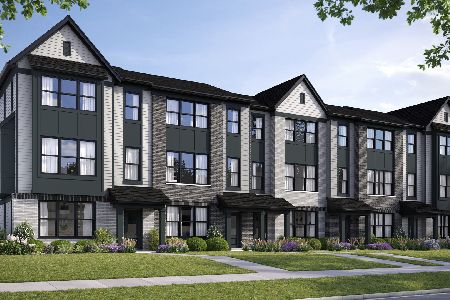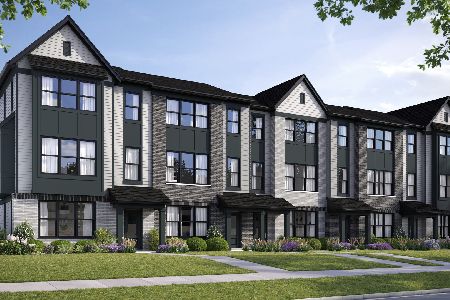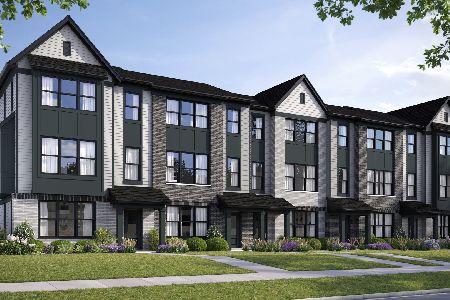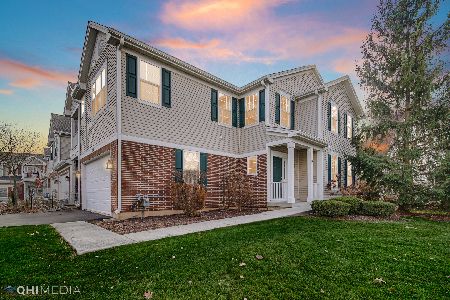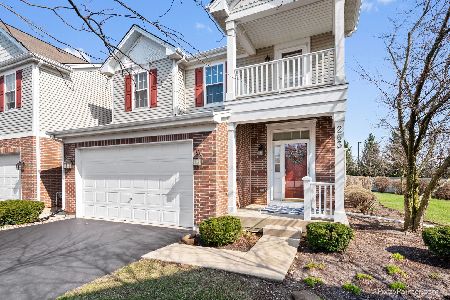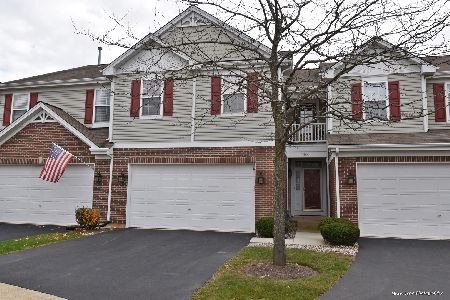286 Lillian Court, Geneva, Illinois 60134
$283,000
|
Sold
|
|
| Status: | Closed |
| Sqft: | 1,940 |
| Cost/Sqft: | $149 |
| Beds: | 3 |
| Baths: | 4 |
| Year Built: | 2003 |
| Property Taxes: | $7,931 |
| Days On Market: | 2875 |
| Lot Size: | 0,00 |
Description
A quiet cul-de-sac leads the way to your Front Entrance of the most sought after Inverness Model where the decor is contemporary chic w/eclectic furnishings. Thoughtfully designed with clean white lines & warmth, you'll be treated w/floor to ceiling windows on the main level allowing plenty of Natural Light. Gourmet Kitchen features New Granite Countertops, Granite Island, 42" cabinets & Italian Mosaic Tile Backsplash along with Pantry & all Appliances*Desirable main floor Master Suite offers Walk-in Closet, full private Bath w/Italian Mosaic Tile, Soaker Tub & Separate Shower. On the 2nd level you'll find two additional bedrooms, Full bath & a 20x14 LOFT. The beautifully FINISHED Full Basement will make it easy to unwind with a plush Family Room, Bar & Bath*So many more features including 3rd bedroom with Private Balcony, Main level laundry, upgraded Fixtures & New Hot Water Heater. Minutes to Metra, charming Downtown Geneva & walking distance to Geneva Commons.
Property Specifics
| Condos/Townhomes | |
| 2 | |
| — | |
| 2003 | |
| Full | |
| INVERNESS | |
| No | |
| — |
| Kane | |
| Fisher Farms | |
| 240 / Monthly | |
| Insurance,Exterior Maintenance,Lawn Care,Snow Removal | |
| Lake Michigan | |
| Public Sewer | |
| 09878596 | |
| 1205256046 |
Nearby Schools
| NAME: | DISTRICT: | DISTANCE: | |
|---|---|---|---|
|
Grade School
Heartland Elementary School |
304 | — | |
|
Middle School
Geneva Middle School |
304 | Not in DB | |
|
High School
Geneva Community High School |
304 | Not in DB | |
Property History
| DATE: | EVENT: | PRICE: | SOURCE: |
|---|---|---|---|
| 30 May, 2018 | Sold | $283,000 | MRED MLS |
| 11 Apr, 2018 | Under contract | $288,888 | MRED MLS |
| — | Last price change | $292,888 | MRED MLS |
| 8 Mar, 2018 | Listed for sale | $292,888 | MRED MLS |
Room Specifics
Total Bedrooms: 3
Bedrooms Above Ground: 3
Bedrooms Below Ground: 0
Dimensions: —
Floor Type: Carpet
Dimensions: —
Floor Type: Carpet
Full Bathrooms: 4
Bathroom Amenities: —
Bathroom in Basement: 1
Rooms: Recreation Room,Loft,Storage
Basement Description: Finished
Other Specifics
| 2 | |
| Concrete Perimeter | |
| Asphalt | |
| Balcony, Patio, Porch | |
| Common Grounds,Cul-De-Sac | |
| 42X146X62X29X108 | |
| — | |
| Full | |
| Vaulted/Cathedral Ceilings, Bar-Dry, First Floor Bedroom, First Floor Laundry, Storage | |
| Range, Microwave, Dishwasher, Refrigerator, Washer, Dryer, Disposal | |
| Not in DB | |
| — | |
| — | |
| — | |
| — |
Tax History
| Year | Property Taxes |
|---|---|
| 2018 | $7,931 |
Contact Agent
Nearby Similar Homes
Nearby Sold Comparables
Contact Agent
Listing Provided By
Coldwell Banker The Real Estate Group

