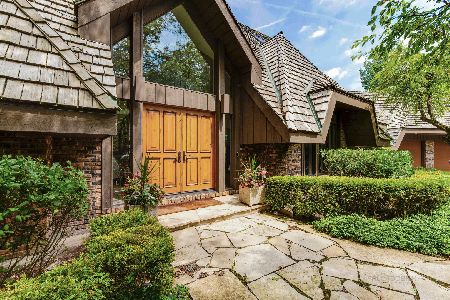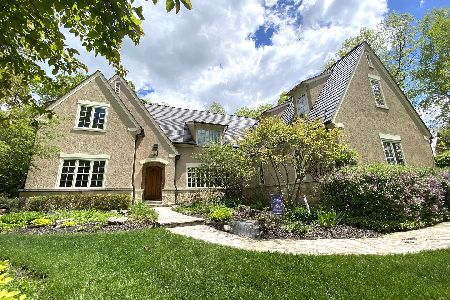28600 Tanglewood Court, Libertyville, Illinois 60048
$820,000
|
Sold
|
|
| Status: | Closed |
| Sqft: | 4,352 |
| Cost/Sqft: | $206 |
| Beds: | 3 |
| Baths: | 6 |
| Year Built: | 1987 |
| Property Taxes: | $18,652 |
| Days On Market: | 2526 |
| Lot Size: | 1,01 |
Description
Nestled on a quiet cul-de-sac with a backyard oasis; set on an acre of land with an array of windows, custom millwork and more! Sunken family room w a dramatic two story stone fireplace and sliders leading a custom deck. With a cozy fireplace, living room includes a wet bar, sliders to exterior and wine room. The fabulously appointed gourmet kitchen is a dream come true with top-of-line appliances, an abundance of cabinetry, granite counters, island with prep sink and breakfast bar. Escape to the master suite that offers you a vaulted ceiling, private balcony and a luxurious master suite with skylights, custom wardrobes, completely renovated bath/dressing area. Two additional bedrooms with hardwood floors and private baths complete the second floor. The finished basement adds to the square footage with a large REC room, wet bar, exercise area, full bath and storage galore. Bring your most discriminating buyers this home will not disappoint. Kitchen and baths remodeled by nuHaus!!
Property Specifics
| Single Family | |
| — | |
| — | |
| 1987 | |
| Full | |
| — | |
| No | |
| 1.01 |
| Lake | |
| — | |
| 0 / Not Applicable | |
| None | |
| Private Well | |
| Septic-Private | |
| 10322891 | |
| 11222050040000 |
Nearby Schools
| NAME: | DISTRICT: | DISTANCE: | |
|---|---|---|---|
|
Grade School
Copeland Manor Elementary School |
70 | — | |
|
Middle School
Highland Middle School |
70 | Not in DB | |
|
High School
Libertyville High School |
128 | Not in DB | |
Property History
| DATE: | EVENT: | PRICE: | SOURCE: |
|---|---|---|---|
| 14 Jun, 2019 | Sold | $820,000 | MRED MLS |
| 15 Apr, 2019 | Under contract | $898,000 | MRED MLS |
| 28 Mar, 2019 | Listed for sale | $898,000 | MRED MLS |
| 28 Oct, 2022 | Sold | $1,100,000 | MRED MLS |
| 22 Aug, 2022 | Under contract | $1,195,000 | MRED MLS |
| 9 Aug, 2022 | Listed for sale | $1,195,000 | MRED MLS |
Room Specifics
Total Bedrooms: 3
Bedrooms Above Ground: 3
Bedrooms Below Ground: 0
Dimensions: —
Floor Type: Hardwood
Dimensions: —
Floor Type: Hardwood
Full Bathrooms: 6
Bathroom Amenities: Separate Shower,Double Sink,Soaking Tub
Bathroom in Basement: 1
Rooms: Eating Area,Den,Recreation Room,Game Room,Exercise Room
Basement Description: Finished
Other Specifics
| 3 | |
| Concrete Perimeter | |
| Asphalt,Circular | |
| Balcony, Deck, Patio, In Ground Pool, Storms/Screens | |
| Cul-De-Sac,Fenced Yard,Landscaped,Wooded | |
| 29X31X30X33X248X292X317 | |
| Full | |
| Full | |
| Vaulted/Cathedral Ceilings, Skylight(s), Bar-Wet, Hardwood Floors, Heated Floors, First Floor Laundry | |
| Range, Microwave, Dishwasher, High End Refrigerator, Bar Fridge, Freezer, Washer, Dryer, Disposal, Wine Refrigerator, Cooktop | |
| Not in DB | |
| Street Paved | |
| — | |
| — | |
| Gas Log, Gas Starter |
Tax History
| Year | Property Taxes |
|---|---|
| 2019 | $18,652 |
| 2022 | $18,882 |
Contact Agent
Nearby Similar Homes
Nearby Sold Comparables
Contact Agent
Listing Provided By
RE/MAX Suburban









