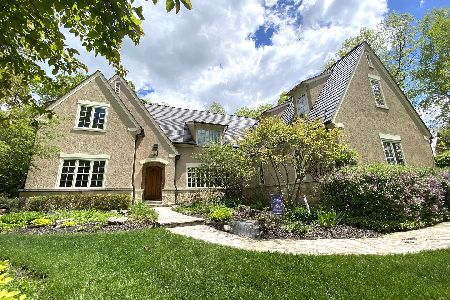28600 Tanglewood Court, Libertyville, Illinois 60048
$1,100,000
|
Sold
|
|
| Status: | Closed |
| Sqft: | 4,000 |
| Cost/Sqft: | $299 |
| Beds: | 4 |
| Baths: | 6 |
| Year Built: | 1978 |
| Property Taxes: | $18,882 |
| Days On Market: | 1296 |
| Lot Size: | 1,01 |
Description
An architectural gem, completely updated, set on a picturesque acre yet close to all Libertyville has to offer! Endless views from every room with a show-stopping 2 story foyer to great room. Just steps away is a cozy den with wet bar, fireplace, wine room and sliders to the enclosed porch. Top-of-line appliances highlight the flawless kitchen with massive island, breakfast bar and coffee / wine station. The first floor bedroom is a retreat with a private bath and floor-to-ceiling windows with view of the front gardens. Enter from any room to the perfect combination of green space, lounging, dining and pool. Set amongst a backdrop of mature and manicured greenery. The primary suite is light, airy and spacious with vaulted ceilings, skylights and a private outdoor balcony. High-end cabinetry accompanies the primary bath and dressing area along with heated floors and a steam shower. Two additional bedrooms with private baths complete the second floor. The lower level is welcoming and bright with dual staircases, flexible living spaces for offices and play, endless storage, wet bar and full bath with steam shower. Adding to the overall abundance of space is a heated 3 car garage with epoxy flooring and built-in work bench. The home is complete with a whole house 22kw natural gas Generac Generator. Move in and enjoy paradise with not a thing to do. New in 2020-22: Dual zone 100% variable HVAC system with Oxy4 air purifiers, interior completely repainted, brand new main level full bath, sump pumps, gutters, downspouts and electric car ready!
Property Specifics
| Single Family | |
| — | |
| — | |
| 1978 | |
| — | |
| — | |
| No | |
| 1.01 |
| Lake | |
| — | |
| 0 / Not Applicable | |
| — | |
| — | |
| — | |
| 11487318 | |
| 11222050040000 |
Nearby Schools
| NAME: | DISTRICT: | DISTANCE: | |
|---|---|---|---|
|
Grade School
Copeland Manor Elementary School |
70 | — | |
|
Middle School
Highland Middle School |
70 | Not in DB | |
|
High School
Libertyville High School |
128 | Not in DB | |
Property History
| DATE: | EVENT: | PRICE: | SOURCE: |
|---|---|---|---|
| 14 Jun, 2019 | Sold | $820,000 | MRED MLS |
| 15 Apr, 2019 | Under contract | $898,000 | MRED MLS |
| 28 Mar, 2019 | Listed for sale | $898,000 | MRED MLS |
| 28 Oct, 2022 | Sold | $1,100,000 | MRED MLS |
| 22 Aug, 2022 | Under contract | $1,195,000 | MRED MLS |
| 9 Aug, 2022 | Listed for sale | $1,195,000 | MRED MLS |
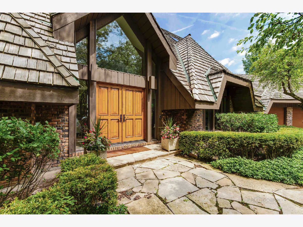
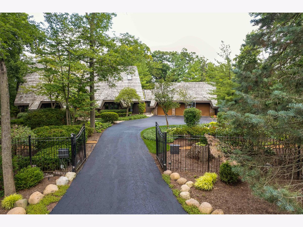
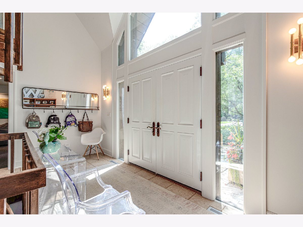
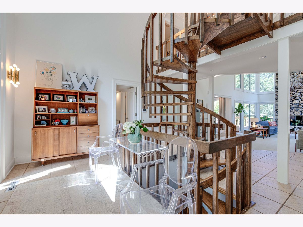
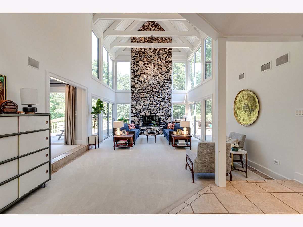
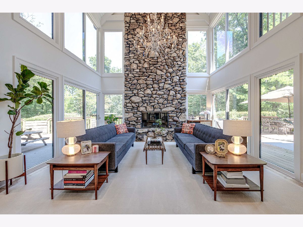
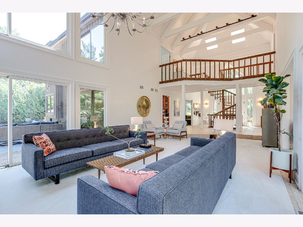
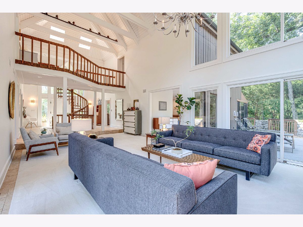
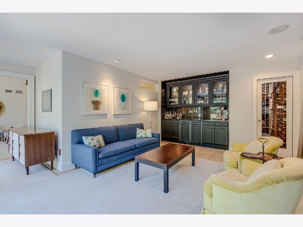
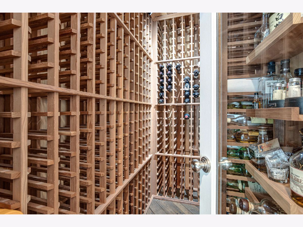
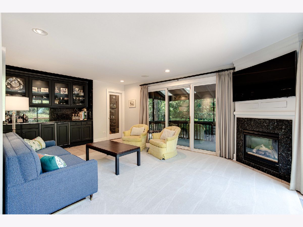
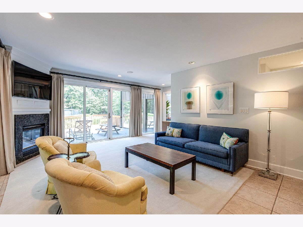
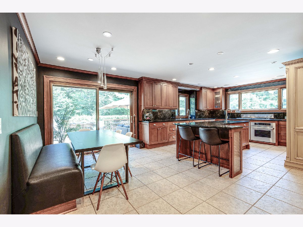
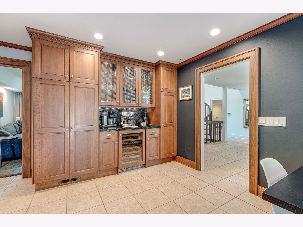
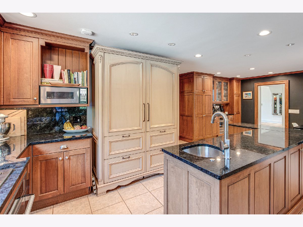
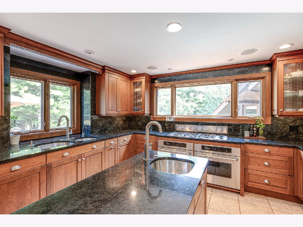
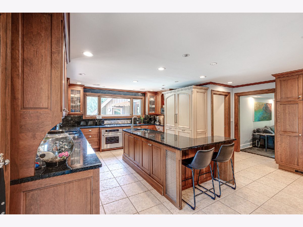
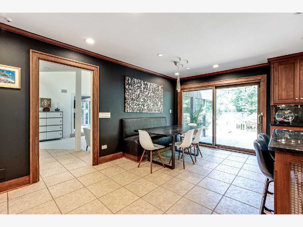
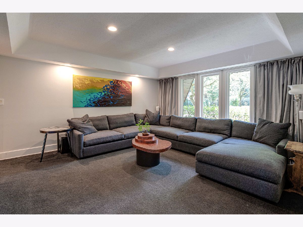
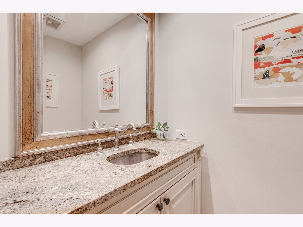
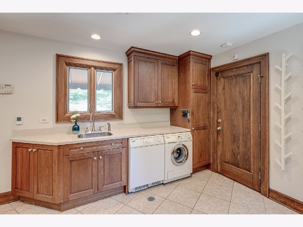
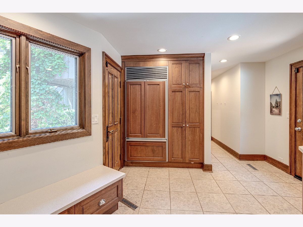
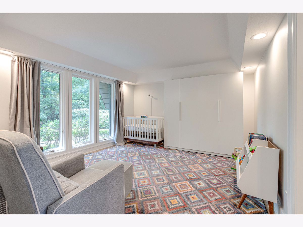
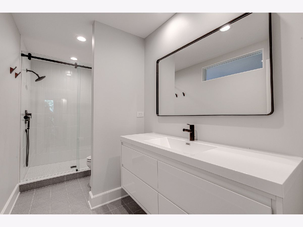
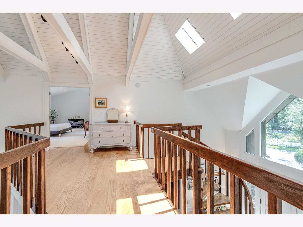
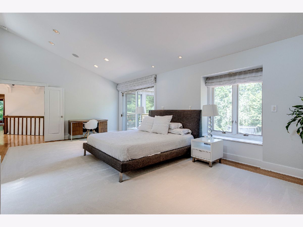
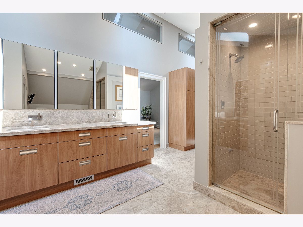
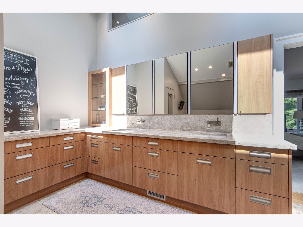
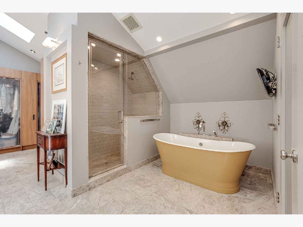
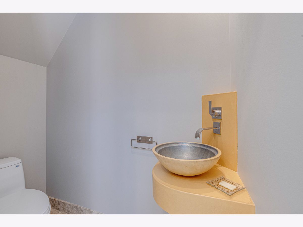
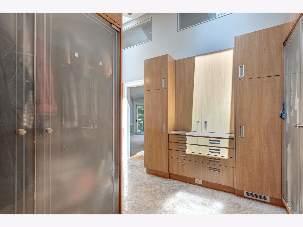
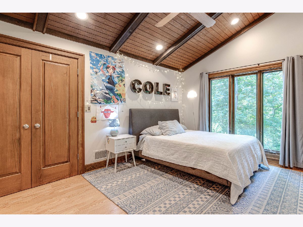
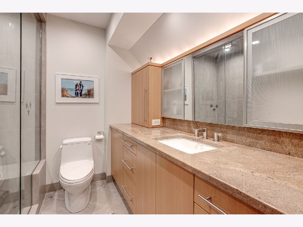
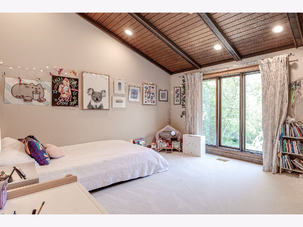
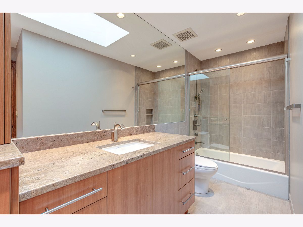
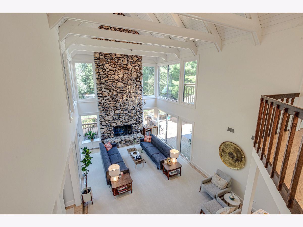
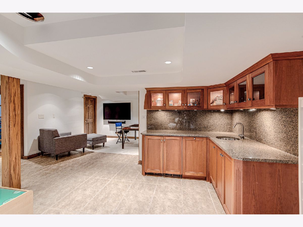
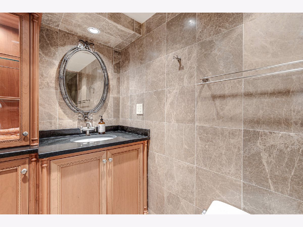
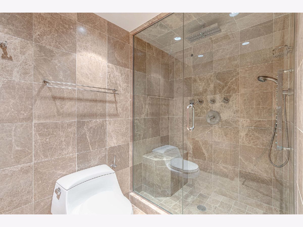
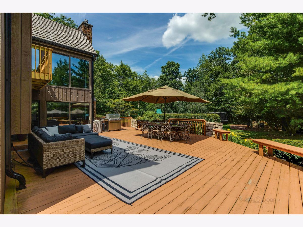
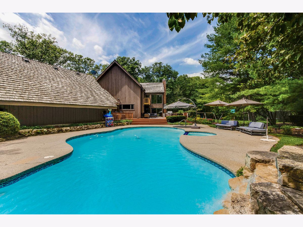
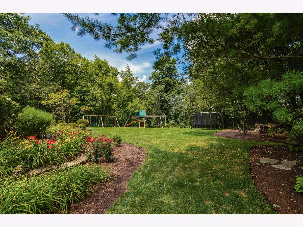
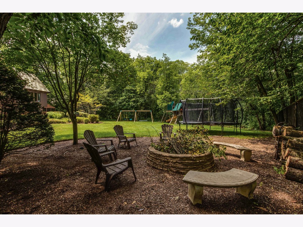
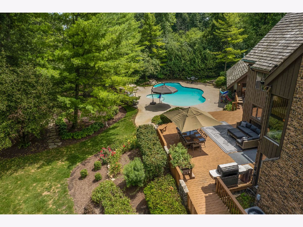
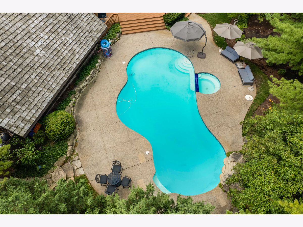
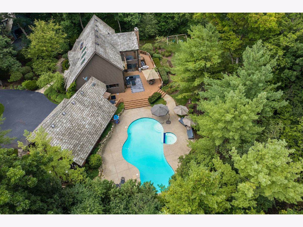
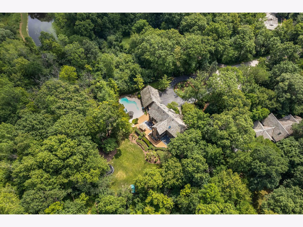
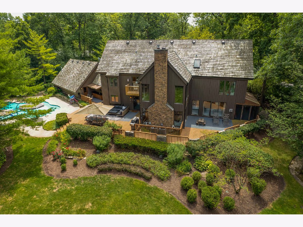
Room Specifics
Total Bedrooms: 4
Bedrooms Above Ground: 4
Bedrooms Below Ground: 0
Dimensions: —
Floor Type: —
Dimensions: —
Floor Type: —
Dimensions: —
Floor Type: —
Full Bathrooms: 6
Bathroom Amenities: Separate Shower,Steam Shower,Double Sink,Double Shower,Soaking Tub
Bathroom in Basement: 1
Rooms: —
Basement Description: Finished
Other Specifics
| 3 | |
| — | |
| Asphalt,Circular | |
| — | |
| — | |
| 29X31X30X33X248X292X317 | |
| — | |
| — | |
| — | |
| — | |
| Not in DB | |
| — | |
| — | |
| — | |
| — |
Tax History
| Year | Property Taxes |
|---|---|
| 2019 | $18,652 |
| 2022 | $18,882 |
Contact Agent
Nearby Similar Homes
Nearby Sold Comparables
Contact Agent
Listing Provided By
Berg Properties





