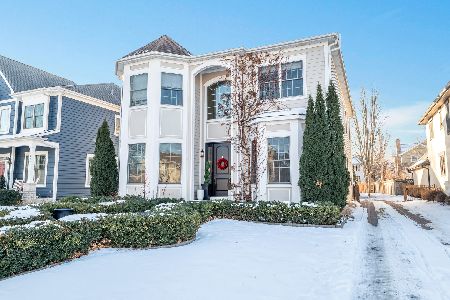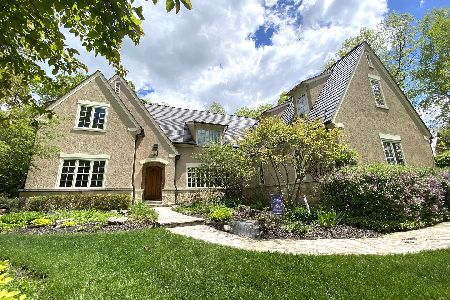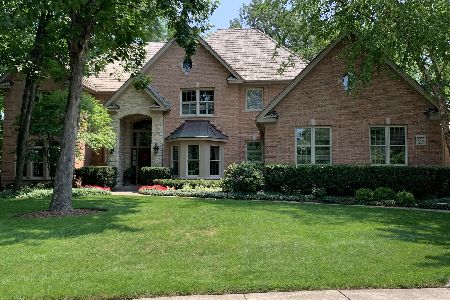28600 Vernon Court, Libertyville, Illinois 60048
$420,000
|
Sold
|
|
| Status: | Closed |
| Sqft: | 2,009 |
| Cost/Sqft: | $219 |
| Beds: | 3 |
| Baths: | 2 |
| Year Built: | 1974 |
| Property Taxes: | $12,174 |
| Days On Market: | 3659 |
| Lot Size: | 1,63 |
Description
So close and yet so far--feel a million miles away in this lovely custom home nestled on heavily wooded private 1.6 acre lot bordered on one side of Forest Preserve yet close to everything Libertyville has to offer. Enjoy the views and perennial garden from the generous screened porch or just listen to nature. Interior features a lovely large great room with cathedral ceiling, hardwood floors and charming floor-to-ceiling fireplace. Cozy kitchen has been updated. Two main floor bedrooms share a bath with whirlpool and can be used as bedrooms, inlaw arrangement, family room or home office. Master bedroom is large and has private bath, lots of closet space and loft/office. Finished basement can be office, rec room or additional bedroom. Lots of storage space too including crawl. Many recent updates such as new carpeting & fresh paint (2016), new fence (2015), new roof (2014), new furnace (2013) and more. Even the dog hates to leave.
Property Specifics
| Single Family | |
| — | |
| — | |
| 1974 | |
| Full | |
| — | |
| No | |
| 1.63 |
| Lake | |
| — | |
| 0 / Not Applicable | |
| None | |
| Private Well | |
| Septic-Private | |
| 09143643 | |
| 11222050010000 |
Nearby Schools
| NAME: | DISTRICT: | DISTANCE: | |
|---|---|---|---|
|
Grade School
Copeland Manor Elementary School |
70 | — | |
|
Middle School
Highland Middle School |
70 | Not in DB | |
|
High School
Libertyville High School |
128 | Not in DB | |
Property History
| DATE: | EVENT: | PRICE: | SOURCE: |
|---|---|---|---|
| 29 Apr, 2016 | Sold | $420,000 | MRED MLS |
| 20 Feb, 2016 | Under contract | $439,000 | MRED MLS |
| 19 Feb, 2016 | Listed for sale | $439,000 | MRED MLS |
Room Specifics
Total Bedrooms: 3
Bedrooms Above Ground: 3
Bedrooms Below Ground: 0
Dimensions: —
Floor Type: Hardwood
Dimensions: —
Floor Type: Carpet
Full Bathrooms: 2
Bathroom Amenities: —
Bathroom in Basement: 0
Rooms: Loft,Recreation Room,Screened Porch
Basement Description: Partially Finished,Crawl
Other Specifics
| 2.5 | |
| — | |
| Circular | |
| — | |
| Fenced Yard,Forest Preserve Adjacent,Wooded | |
| 444.33X150X482.57X150 | |
| — | |
| Full | |
| Vaulted/Cathedral Ceilings, Skylight(s), Hardwood Floors, First Floor Bedroom, In-Law Arrangement, First Floor Full Bath | |
| Range, Microwave, Dishwasher, Refrigerator | |
| Not in DB | |
| — | |
| — | |
| — | |
| — |
Tax History
| Year | Property Taxes |
|---|---|
| 2016 | $12,174 |
Contact Agent
Nearby Similar Homes
Nearby Sold Comparables
Contact Agent
Listing Provided By
Baird & Warner










