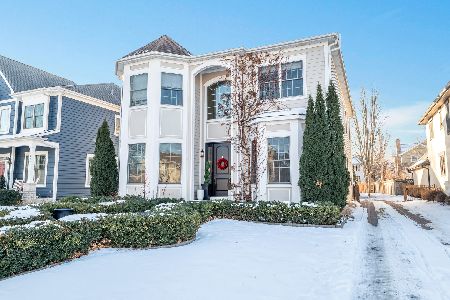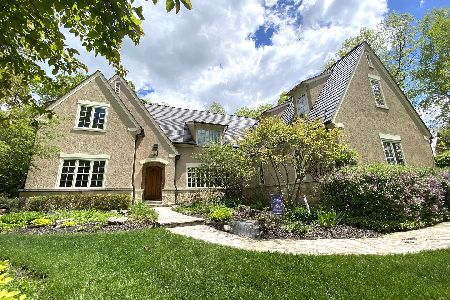1223 Ashbury Lane, Libertyville, Illinois 60048
$1,006,000
|
Sold
|
|
| Status: | Closed |
| Sqft: | 3,829 |
| Cost/Sqft: | $260 |
| Beds: | 4 |
| Baths: | 5 |
| Year Built: | 1999 |
| Property Taxes: | $21,273 |
| Days On Market: | 1064 |
| Lot Size: | 0,54 |
Description
Pride of ownership is apparent the moment you step into this stately custom built home located in the highly coveted Ashbury Woods subdivision. This home is exquisite both inside and out. Gracious foyer separating formal dining room and sophisticated office greet you as you enter this timeless home which has been updated for today's buyers. Gourmet kitchen with center island, high end appliances, an abundance of custom cabinetry and large eating area with wall of windows overlooking manicured backyard. Kitchen is conveniently open to Family room with soaring ceiling and magnificent fireplace. Luxurious master suite with sitting area and updated bath that includes a double bowl vanity, steam shower and large whirlpool tub. Three additional bedrooms ~ one Jack and Jill and a private ensuite complete the second floor. Generous closet space is provided. The lower level is an entertainers delight! Recreation area, bar, exercise room, full bath and storage room. Absolutely stunning professionally manicured lawn blooms year round.
Property Specifics
| Single Family | |
| — | |
| — | |
| 1999 | |
| — | |
| — | |
| No | |
| 0.54 |
| Lake | |
| Ashbury Woods | |
| 500 / Annual | |
| — | |
| — | |
| — | |
| 11747066 | |
| 11222060350000 |
Nearby Schools
| NAME: | DISTRICT: | DISTANCE: | |
|---|---|---|---|
|
Grade School
Copeland Manor Elementary School |
70 | — | |
|
Middle School
Highland Middle School |
70 | Not in DB | |
|
High School
Libertyville High School |
128 | Not in DB | |
Property History
| DATE: | EVENT: | PRICE: | SOURCE: |
|---|---|---|---|
| 21 Jun, 2023 | Sold | $1,006,000 | MRED MLS |
| 8 Apr, 2023 | Under contract | $995,000 | MRED MLS |
| 28 Mar, 2023 | Listed for sale | $995,000 | MRED MLS |
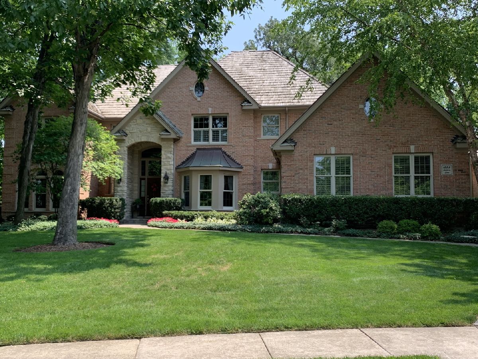
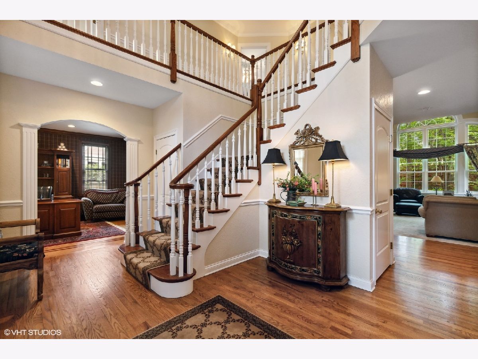
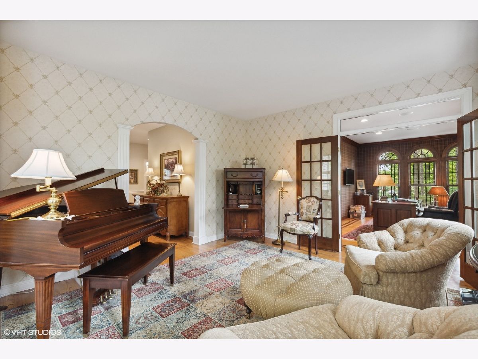
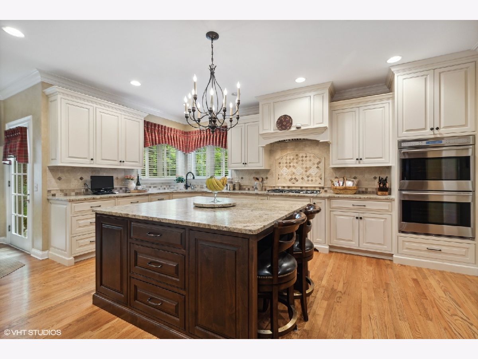
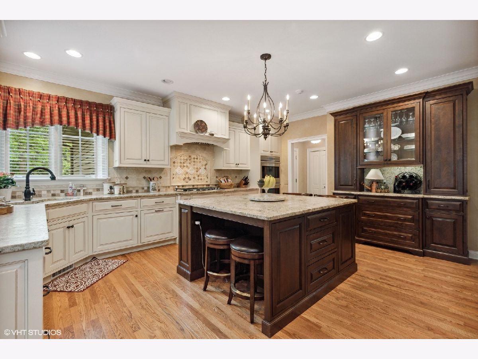
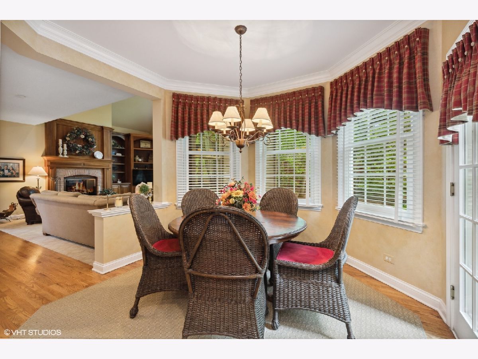
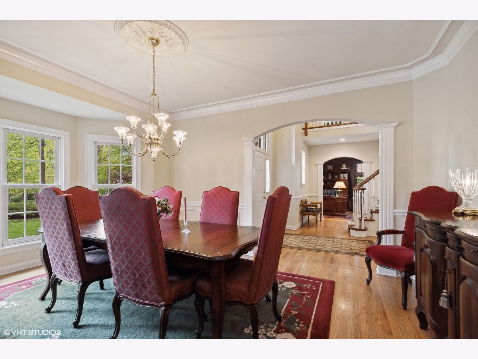
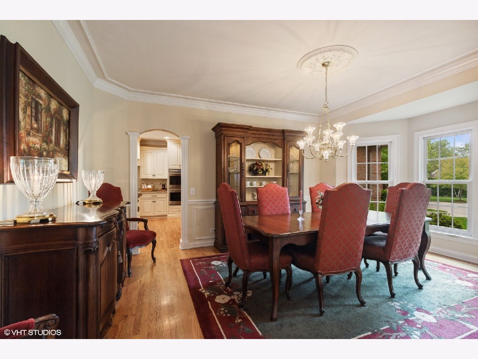
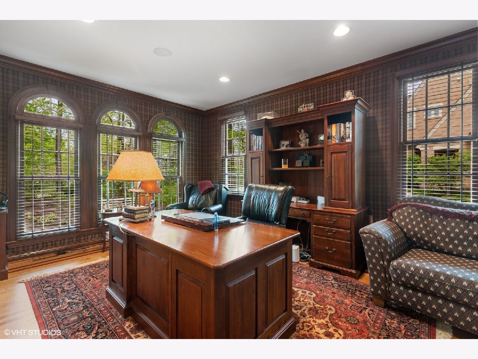
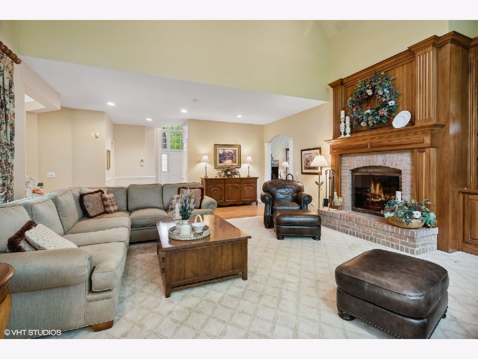
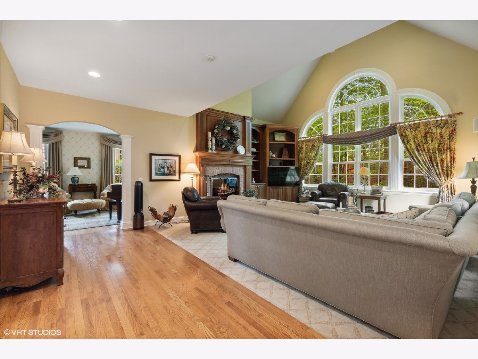
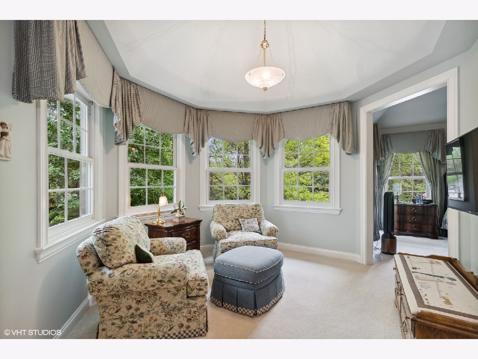
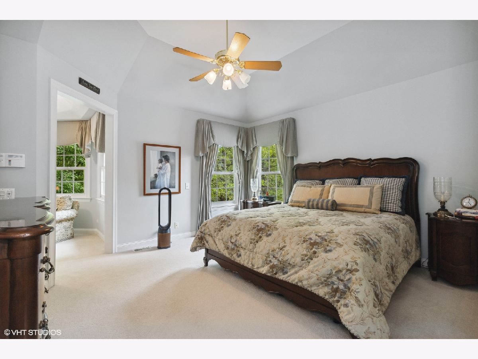
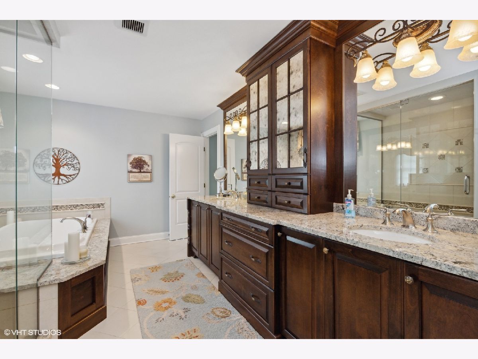
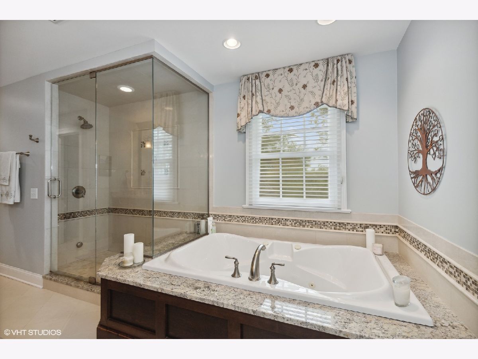
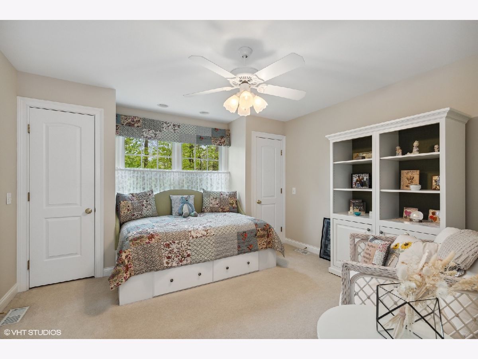
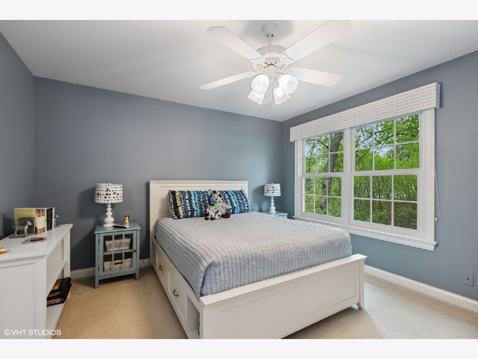
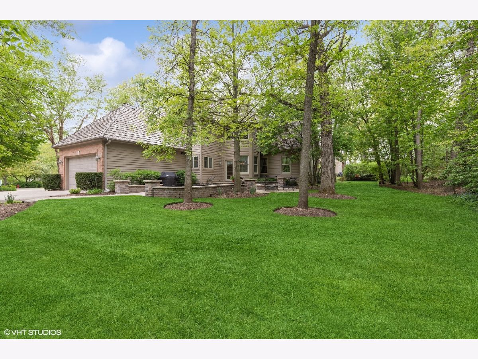
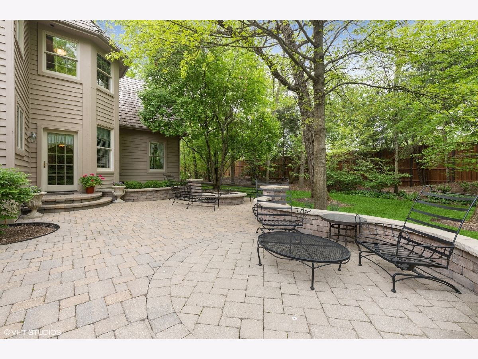
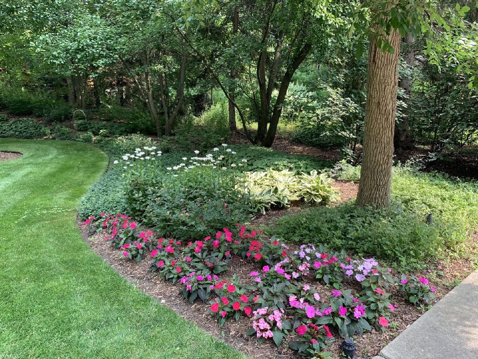
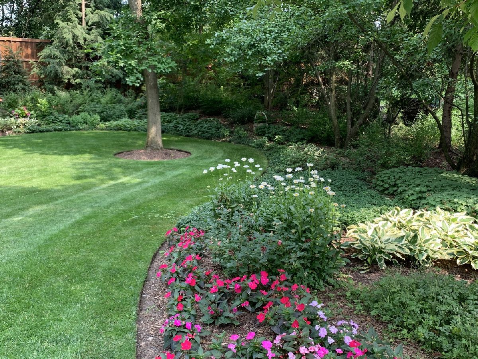
Room Specifics
Total Bedrooms: 4
Bedrooms Above Ground: 4
Bedrooms Below Ground: 0
Dimensions: —
Floor Type: —
Dimensions: —
Floor Type: —
Dimensions: —
Floor Type: —
Full Bathrooms: 5
Bathroom Amenities: Separate Shower,Steam Shower,Double Sink,Soaking Tub
Bathroom in Basement: 1
Rooms: —
Basement Description: Finished
Other Specifics
| 3 | |
| — | |
| Concrete | |
| — | |
| — | |
| 22X38X59X173X163X203 | |
| — | |
| — | |
| — | |
| — | |
| Not in DB | |
| — | |
| — | |
| — | |
| — |
Tax History
| Year | Property Taxes |
|---|---|
| 2023 | $21,273 |
Contact Agent
Nearby Similar Homes
Nearby Sold Comparables
Contact Agent
Listing Provided By
@properties Christie's International Real Estate



