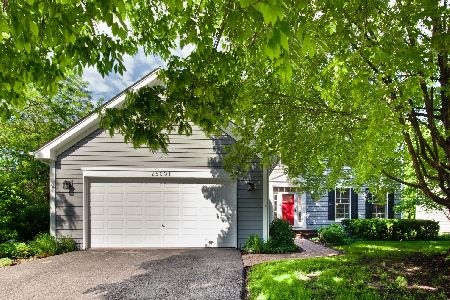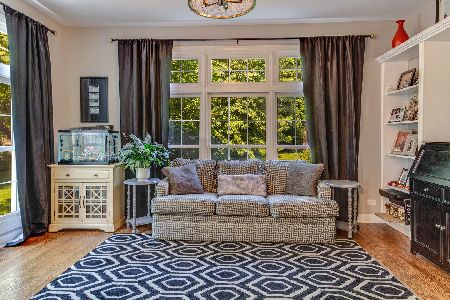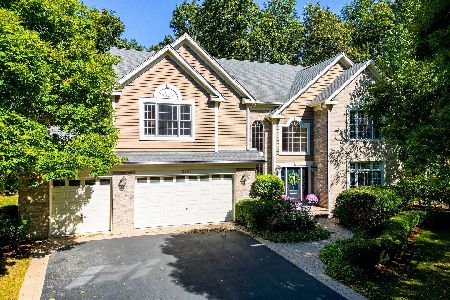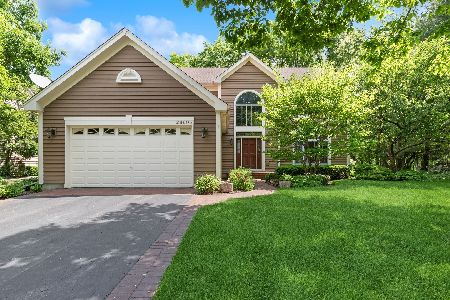28622 Isleworth Court, Lake Bluff, Illinois 60044
$425,000
|
Sold
|
|
| Status: | Closed |
| Sqft: | 2,827 |
| Cost/Sqft: | $177 |
| Beds: | 4 |
| Baths: | 3 |
| Year Built: | 1998 |
| Property Taxes: | $11,283 |
| Days On Market: | 2750 |
| Lot Size: | 0,30 |
Description
Move in ready with spacious rooms & open concept, on a quiet cul de sac in desirable Glenmore Woods. Updated white kitchen 18' with white quartz counter top 18', opens to eat-in breakfast area & family room w/gas starter fireplace. 1st floor has refinished hardwood floors 18, designer touches, custom moldings, formal living & dining rooms w/soaring formal entry. 2nd floor provides a master suite to dream of w/ three additional large bedrooms, w/walk in closets. Freshly painted inside and out 18', new hardwood floors on main level 18', newer carpet, with newer roof 11', HVAC 14', sump pump & back up 17' & whole house generator 16'. Deep pour unfinished basement provides endless opportunities to increase living space by 1,400+ Sq ft. A wooded backyard w/stunning views from every window & fabulous paved outdoor patio entertaining space. Minutes away from Knollwood Country Club, major employers, & express way. Move in ready! There is nothing to do but enjoy the Summer in Lake Bluff.
Property Specifics
| Single Family | |
| — | |
| Traditional | |
| 1998 | |
| Full | |
| MAPLE | |
| No | |
| 0.3 |
| Lake | |
| Glenmore Woods | |
| 230 / Monthly | |
| Lawn Care | |
| Lake Michigan,Public | |
| Public Sewer | |
| 10022051 | |
| 11242020180000 |
Nearby Schools
| NAME: | DISTRICT: | DISTANCE: | |
|---|---|---|---|
|
Grade School
Rondout Elementary School |
72 | — | |
|
Middle School
Rondout Elementary School |
72 | Not in DB | |
|
High School
Libertyville High School |
128 | Not in DB | |
Property History
| DATE: | EVENT: | PRICE: | SOURCE: |
|---|---|---|---|
| 7 Apr, 2020 | Sold | $425,000 | MRED MLS |
| 9 Feb, 2020 | Under contract | $499,000 | MRED MLS |
| — | Last price change | $515,000 | MRED MLS |
| 18 Jul, 2018 | Listed for sale | $599,000 | MRED MLS |
Room Specifics
Total Bedrooms: 4
Bedrooms Above Ground: 4
Bedrooms Below Ground: 0
Dimensions: —
Floor Type: Carpet
Dimensions: —
Floor Type: Carpet
Dimensions: —
Floor Type: Carpet
Full Bathrooms: 3
Bathroom Amenities: Separate Shower,Double Sink,Soaking Tub
Bathroom in Basement: 0
Rooms: Breakfast Room,Foyer
Basement Description: Unfinished
Other Specifics
| 2 | |
| Concrete Perimeter | |
| Asphalt | |
| Patio | |
| Cul-De-Sac,Forest Preserve Adjacent,Nature Preserve Adjacent,Irregular Lot,Landscaped,Wooded | |
| 85X130X102X158 | |
| Unfinished | |
| Full | |
| Vaulted/Cathedral Ceilings, Skylight(s), Hardwood Floors, First Floor Laundry | |
| Range, Microwave, Dishwasher, Refrigerator, Washer, Dryer, Disposal, Range Hood | |
| Not in DB | |
| Park, Curbs | |
| — | |
| — | |
| Wood Burning, Gas Starter |
Tax History
| Year | Property Taxes |
|---|---|
| 2020 | $11,283 |
Contact Agent
Nearby Similar Homes
Nearby Sold Comparables
Contact Agent
Listing Provided By
Berkshire Hathaway HomeServices Chicago








