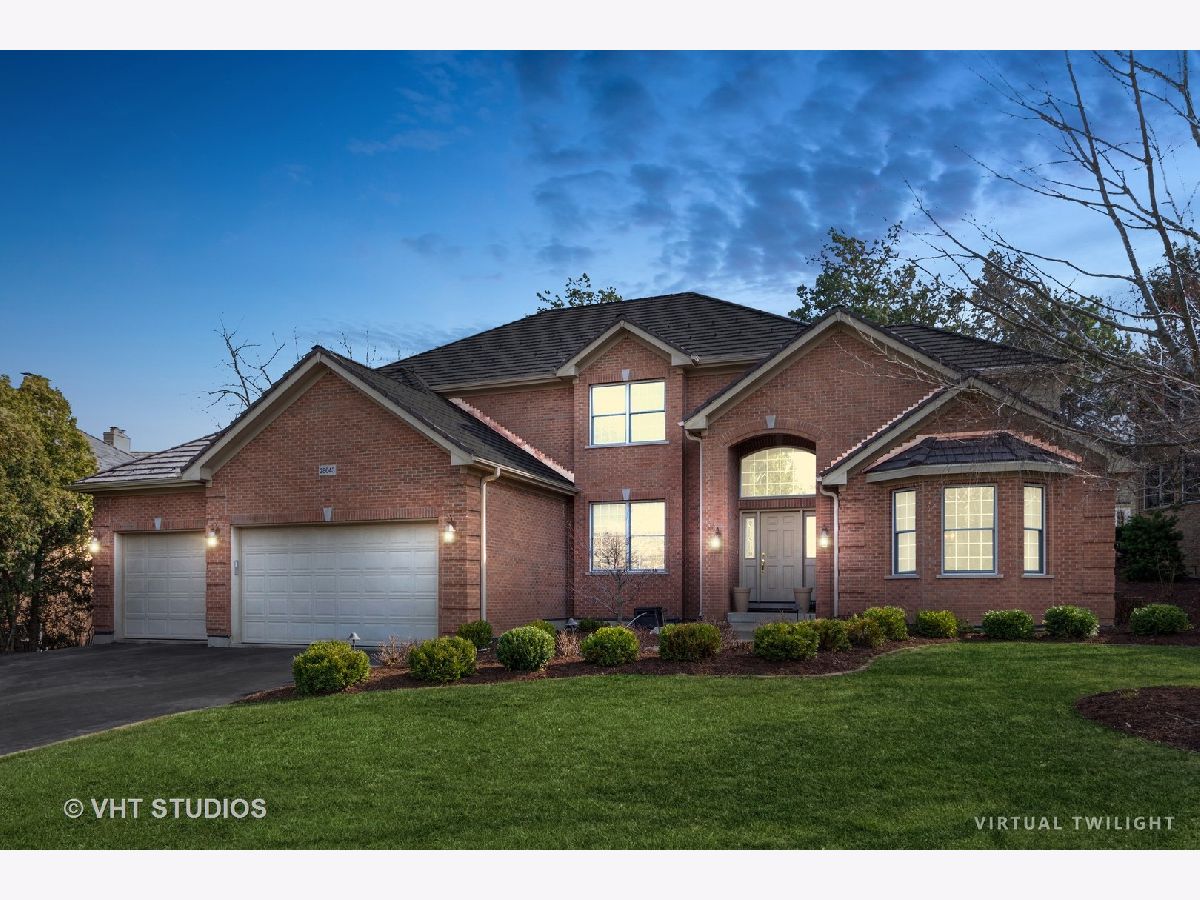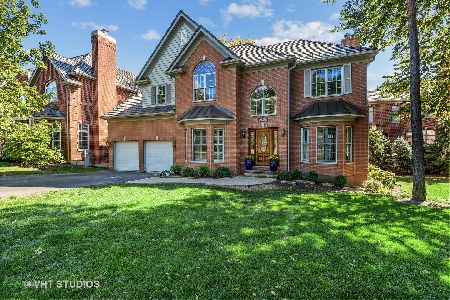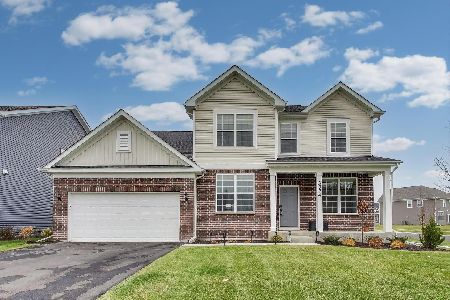28643 Spyglass Circle, Ivanhoe, Illinois 60060
$600,000
|
Sold
|
|
| Status: | Closed |
| Sqft: | 3,701 |
| Cost/Sqft: | $167 |
| Beds: | 4 |
| Baths: | 5 |
| Year Built: | 2002 |
| Property Taxes: | $13,640 |
| Days On Market: | 1618 |
| Lot Size: | 0,27 |
Description
BEST PRICE IN IVANHOE. See it TODAY. Stunning Two Story Home accented with Brick & Cedar in the Highly Sought after Woods of Ivanhoe gated/golf Course community. Welcoming two story foyer boasts Gleaming hardwood floors. Spacious Living Room with Cathedral ceiling is the perfect spot for entertaining friends and family. Check out the size of the Formal Dining room w/ Tray Ceiling, great for those formal Dinner Parties. Working from Home or Home Schooling ? The First Floor Den, is sure to meet your needs. Gourmet kitchen with 42" cherry cabinets, granite counters, center island and stainless-steel appliances, planning desk and so much more, make this the Kitchen of your dreams. Eating Area Opens to Large Family Room with Roaring Fireplace and Built Ins. Take two steps into your 3 Season Room and enjoy nature overlooking private back yard and New Brick paver and Stone patio. Upstairs 4 Large Bedrooms all with plenty of closet space, one of the Bedrooms with Private Bath. Master Suite has large sitting room, walk-in closet and luxury bath. Need more space ? Check out the Newly finished basement adding over 1800 Square Feet of Entertaining Space, with Recreation Room, Game Room, Exercise Room Custom Wet Bar, full bath and so much more. Recent Improvements include New 50 Year Guarantee Roof 2021, New Furnace, AC and Tankless Water Heater 2020. New Patio 2020. Enjoy all of the amenities of The Woods of Ivanhoe... Award Winning 27 hole Golf Course, Clubhouse, Tennis, Pool, and so much more. This home and Neighborhood is spectacular. One of a Kind. See complete list of Upgrades & Updates in Additional Info. There is NOTHING else like this on the market today. Fabulous Price for this home.
Property Specifics
| Single Family | |
| — | |
| Traditional | |
| 2002 | |
| Full | |
| CUSTOM | |
| No | |
| 0.27 |
| Lake | |
| Woods Of Ivanhoe | |
| 615 / Quarterly | |
| Insurance,Security,TV/Cable,Scavenger | |
| Community Well | |
| Sewer-Storm | |
| 11194096 | |
| 10221020030000 |
Nearby Schools
| NAME: | DISTRICT: | DISTANCE: | |
|---|---|---|---|
|
Grade School
Fremont Elementary School |
79 | — | |
|
Middle School
Fremont Middle School |
79 | Not in DB | |
|
High School
Mundelein Cons High School |
120 | Not in DB | |
Property History
| DATE: | EVENT: | PRICE: | SOURCE: |
|---|---|---|---|
| 27 Nov, 2007 | Sold | $743,000 | MRED MLS |
| 30 Oct, 2007 | Under contract | $784,900 | MRED MLS |
| 27 Jul, 2007 | Listed for sale | $784,900 | MRED MLS |
| 7 Apr, 2016 | Sold | $505,000 | MRED MLS |
| 9 Feb, 2016 | Under contract | $550,000 | MRED MLS |
| 18 Jul, 2015 | Listed for sale | $550,000 | MRED MLS |
| 19 Oct, 2021 | Sold | $600,000 | MRED MLS |
| 20 Sep, 2021 | Under contract | $619,900 | MRED MLS |
| 19 Aug, 2021 | Listed for sale | $619,900 | MRED MLS |























Room Specifics
Total Bedrooms: 4
Bedrooms Above Ground: 4
Bedrooms Below Ground: 0
Dimensions: —
Floor Type: Carpet
Dimensions: —
Floor Type: Carpet
Dimensions: —
Floor Type: Carpet
Full Bathrooms: 5
Bathroom Amenities: Whirlpool,Separate Shower,Double Sink
Bathroom in Basement: 1
Rooms: Breakfast Room,Den,Sun Room,Sitting Room,Recreation Room,Game Room
Basement Description: Finished
Other Specifics
| 3 | |
| Concrete Perimeter | |
| Asphalt | |
| Patio | |
| Landscaped,Wooded | |
| 105 X 108 X 101 X 130 | |
| Unfinished | |
| Full | |
| Vaulted/Cathedral Ceilings, Hardwood Floors, First Floor Laundry | |
| Double Oven, Microwave, Dishwasher, Refrigerator, Disposal | |
| Not in DB | |
| Clubhouse, Park, Pool, Lake, Curbs, Gated, Sidewalks, Street Lights, Street Paved | |
| — | |
| — | |
| Attached Fireplace Doors/Screen, Gas Log, Gas Starter |
Tax History
| Year | Property Taxes |
|---|---|
| 2007 | $13,073 |
| 2016 | $13,265 |
| 2021 | $13,640 |
Contact Agent
Nearby Similar Homes
Nearby Sold Comparables
Contact Agent
Listing Provided By
Baird & Warner







