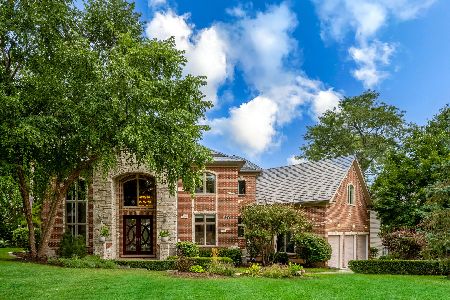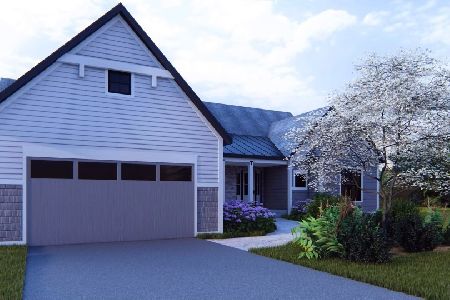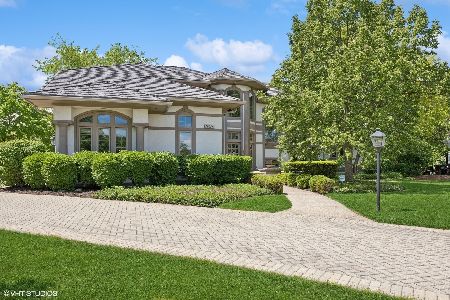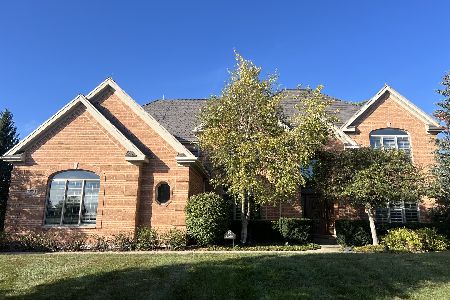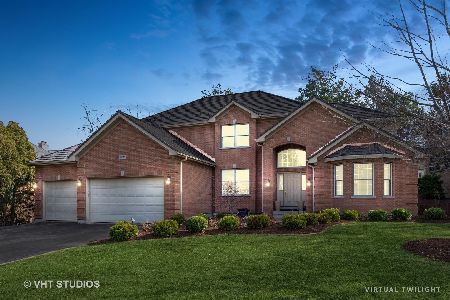28643 Spyglass Circle, Ivanhoe, Illinois 60060
$743,000
|
Sold
|
|
| Status: | Closed |
| Sqft: | 3,701 |
| Cost/Sqft: | $212 |
| Beds: | 4 |
| Baths: | 5 |
| Year Built: | 2002 |
| Property Taxes: | $13,073 |
| Days On Market: | 6683 |
| Lot Size: | 0,00 |
Description
Stunning brick & cedar beauty in gated community. Gleaming hrdwd in foyer, dining & kit. 42" cherry cabs w/ crown molding & granite countertops. Stainless steel appls. Cathedral ceiling/Liv Rm. Tray ceiling in dining & master. 9' ceilings 1st flr. Lighted built-in bookcases flank frpl in Fam Rm. 3-season rm off brkfst rm. Master w/large sitting Rm & walk-in closet. Full fin bsmt w/rec rm & full bath. Prof landscaped.
Property Specifics
| Single Family | |
| — | |
| Traditional | |
| 2002 | |
| Full | |
| CUSTOM | |
| No | |
| — |
| Lake | |
| Woods Of Ivanhoe | |
| 490 / Quarterly | |
| Insurance,Security | |
| Community Well | |
| Sewer-Storm | |
| 06621735 | |
| 10221020030000 |
Nearby Schools
| NAME: | DISTRICT: | DISTANCE: | |
|---|---|---|---|
|
Grade School
Fremont |
79 | — | |
|
Middle School
Fremont |
79 | Not in DB | |
|
High School
Mundelein |
120 | Not in DB | |
Property History
| DATE: | EVENT: | PRICE: | SOURCE: |
|---|---|---|---|
| 27 Nov, 2007 | Sold | $743,000 | MRED MLS |
| 30 Oct, 2007 | Under contract | $784,900 | MRED MLS |
| 27 Jul, 2007 | Listed for sale | $784,900 | MRED MLS |
| 7 Apr, 2016 | Sold | $505,000 | MRED MLS |
| 9 Feb, 2016 | Under contract | $550,000 | MRED MLS |
| 18 Jul, 2015 | Listed for sale | $550,000 | MRED MLS |
| 19 Oct, 2021 | Sold | $600,000 | MRED MLS |
| 20 Sep, 2021 | Under contract | $619,900 | MRED MLS |
| 19 Aug, 2021 | Listed for sale | $619,900 | MRED MLS |
Room Specifics
Total Bedrooms: 4
Bedrooms Above Ground: 4
Bedrooms Below Ground: 0
Dimensions: —
Floor Type: Carpet
Dimensions: —
Floor Type: Carpet
Dimensions: —
Floor Type: Carpet
Full Bathrooms: 5
Bathroom Amenities: Whirlpool,Separate Shower,Double Sink
Bathroom in Basement: 1
Rooms: Breakfast Room,Den,Other Room,Sun Room,Utility Room-1st Floor
Basement Description: Finished
Other Specifics
| 3 | |
| Concrete Perimeter | |
| Asphalt | |
| Patio | |
| Landscaped,Wooded | |
| 104.67X108.11X100.42X129.8 | |
| Unfinished | |
| Full | |
| — | |
| Double Oven, Microwave, Dishwasher, Refrigerator, Disposal | |
| Not in DB | |
| Street Paved | |
| — | |
| — | |
| Attached Fireplace Doors/Screen, Gas Log, Gas Starter |
Tax History
| Year | Property Taxes |
|---|---|
| 2007 | $13,073 |
| 2016 | $13,265 |
| 2021 | $13,640 |
Contact Agent
Nearby Similar Homes
Nearby Sold Comparables
Contact Agent
Listing Provided By
Kreuser & Seiler LTD

