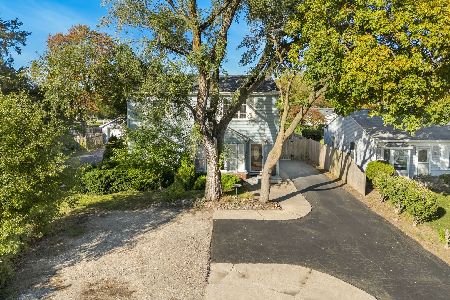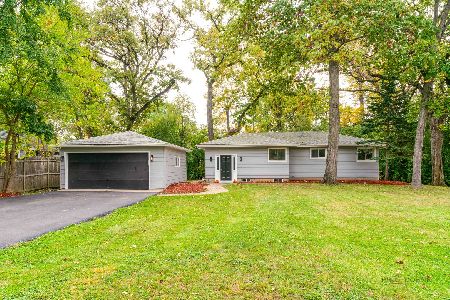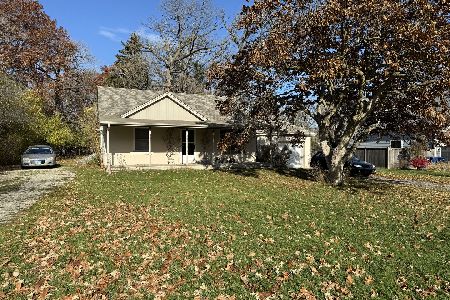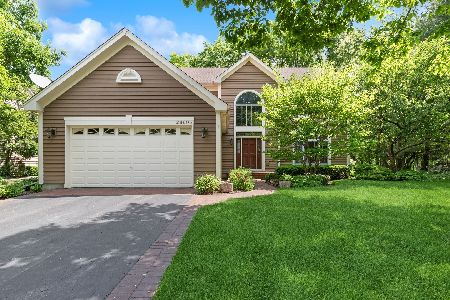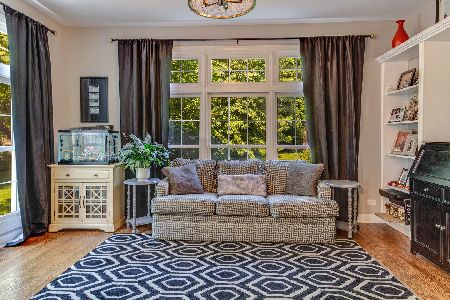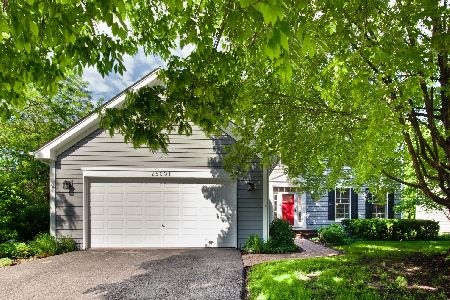28641 Windmere Court, Lake Bluff, Illinois 60044
$430,000
|
Sold
|
|
| Status: | Closed |
| Sqft: | 2,634 |
| Cost/Sqft: | $170 |
| Beds: | 4 |
| Baths: | 3 |
| Year Built: | 1996 |
| Property Taxes: | $10,999 |
| Days On Market: | 4588 |
| Lot Size: | 0,00 |
Description
Beautiful traditional brick & cedar home located on premier lot at end of cul-de-sac adjacent to wooded preserve. Special features incl 2-story entry, 9 ft ceilings, HW flrs t/o & cook's kitchen with island open to family room. Sliders from kitchen eating area lead to large outdoor deck that offers privacy and wooded views. Full unf. basement offers expansion. Wonderful one owner home in desirable Glenmore Woods.
Property Specifics
| Single Family | |
| — | |
| Traditional | |
| 1996 | |
| Full | |
| — | |
| No | |
| — |
| Lake | |
| Glenmore Woods | |
| 200 / Monthly | |
| Lawn Care | |
| Lake Michigan | |
| Public Sewer | |
| 08334585 | |
| 11242020120000 |
Nearby Schools
| NAME: | DISTRICT: | DISTANCE: | |
|---|---|---|---|
|
Middle School
Rondout Elementary School |
72 | Not in DB | |
|
High School
Libertyville High School |
128 | Not in DB | |
Property History
| DATE: | EVENT: | PRICE: | SOURCE: |
|---|---|---|---|
| 15 Nov, 2013 | Sold | $430,000 | MRED MLS |
| 24 Aug, 2013 | Under contract | $449,000 | MRED MLS |
| — | Last price change | $469,000 | MRED MLS |
| 4 May, 2013 | Listed for sale | $489,000 | MRED MLS |
Room Specifics
Total Bedrooms: 4
Bedrooms Above Ground: 4
Bedrooms Below Ground: 0
Dimensions: —
Floor Type: Hardwood
Dimensions: —
Floor Type: Hardwood
Dimensions: —
Floor Type: Hardwood
Full Bathrooms: 3
Bathroom Amenities: Separate Shower,Double Sink
Bathroom in Basement: 0
Rooms: Eating Area,Foyer
Basement Description: Unfinished
Other Specifics
| 2 | |
| Concrete Perimeter | |
| Asphalt | |
| Deck | |
| Cul-De-Sac,Nature Preserve Adjacent,Landscaped,Wooded | |
| 56 X 130 X 98 X 97 X 130 | |
| Unfinished | |
| Full | |
| Hardwood Floors | |
| Range, Microwave, Dishwasher, Refrigerator, Washer, Dryer | |
| Not in DB | |
| — | |
| — | |
| — | |
| — |
Tax History
| Year | Property Taxes |
|---|---|
| 2013 | $10,999 |
Contact Agent
Nearby Similar Homes
Nearby Sold Comparables
Contact Agent
Listing Provided By
Griffith, Grant & Lackie

