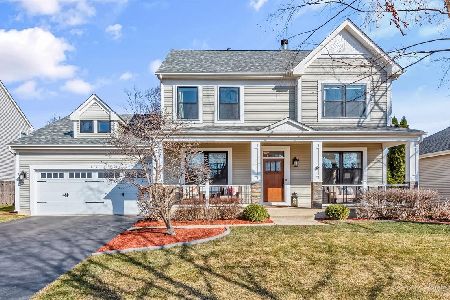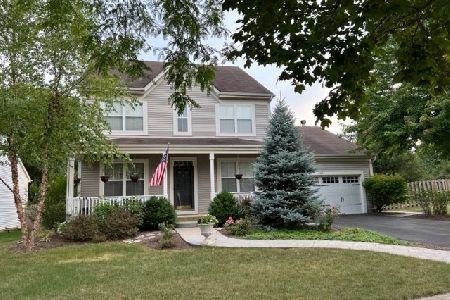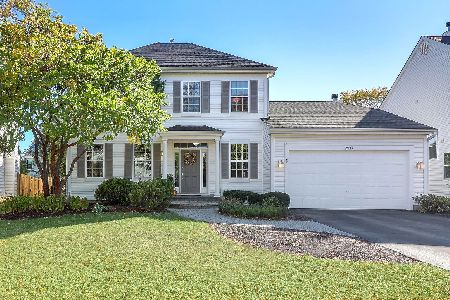2865 Mansfield Court, West Chicago, Illinois 60185
$345,000
|
Sold
|
|
| Status: | Closed |
| Sqft: | 2,576 |
| Cost/Sqft: | $136 |
| Beds: | 4 |
| Baths: | 3 |
| Year Built: | 2000 |
| Property Taxes: | $8,234 |
| Days On Market: | 2545 |
| Lot Size: | 0,20 |
Description
~*ST. CHARLES SCHOOLS*~ D#303~ Castlerock plan in Cornerstone Lakes on cul-de-sac lot. 4 Bedrooms + 2 Full & 1 Half Bathrooms + Den + TRUE Castlerock Full Basement. Warm cherry hardwood floors and natural light throughout. Recently updated gourmet Kitchen w/42 in maple cabinets and the GE Profile appliances include a convection microwave and double oven. Butler's Pantry leads to Dining Room. Eating Area, has additional cabinets and counter space, overlooks Family Room. Den can easily be changed to bedroom. Upstairs, Master Suite offers a STUNNING bathroom w/dual vanity, separate shower/tub, private commode and beautiful design touches. 3 additional bedrooms and Hall Bath. Full basement with rough plumbing. 2.5 car garage. Outdoor space includes patio w/pergola. VALUABLE updates: (2018) screens; (2017) Furnace, A/C; (2015) Carpet, Patio slider, Master closet organizers, Master Bath; (2014) Kitchen remodel; (2005) cherry hardwood floors.
Property Specifics
| Single Family | |
| — | |
| — | |
| 2000 | |
| Full | |
| CASTLEROCK | |
| No | |
| 0.2 |
| Du Page | |
| Cornerstone Lakes | |
| 100 / Annual | |
| None | |
| Public | |
| Public Sewer | |
| 10271914 | |
| 0119305013 |
Nearby Schools
| NAME: | DISTRICT: | DISTANCE: | |
|---|---|---|---|
|
Grade School
Norton Creek Elementary School |
303 | — | |
|
Middle School
Wredling Middle School |
303 | Not in DB | |
|
High School
St Charles East High School |
303 | Not in DB | |
Property History
| DATE: | EVENT: | PRICE: | SOURCE: |
|---|---|---|---|
| 10 May, 2019 | Sold | $345,000 | MRED MLS |
| 11 Mar, 2019 | Under contract | $350,000 | MRED MLS |
| — | Last price change | $359,108 | MRED MLS |
| 13 Feb, 2019 | Listed for sale | $359,108 | MRED MLS |
Room Specifics
Total Bedrooms: 4
Bedrooms Above Ground: 4
Bedrooms Below Ground: 0
Dimensions: —
Floor Type: Carpet
Dimensions: —
Floor Type: Carpet
Dimensions: —
Floor Type: Carpet
Full Bathrooms: 3
Bathroom Amenities: Separate Shower,Double Sink,Garden Tub
Bathroom in Basement: 0
Rooms: Den
Basement Description: Unfinished
Other Specifics
| 2.5 | |
| — | |
| — | |
| — | |
| — | |
| 22X41X123X39X33X127 | |
| — | |
| Full | |
| Hardwood Floors, First Floor Laundry | |
| Double Oven, Microwave, Dishwasher, Refrigerator, Washer, Dryer, Disposal | |
| Not in DB | |
| Sidewalks, Street Lights, Street Paved | |
| — | |
| — | |
| — |
Tax History
| Year | Property Taxes |
|---|---|
| 2019 | $8,234 |
Contact Agent
Nearby Similar Homes
Nearby Sold Comparables
Contact Agent
Listing Provided By
Keller Williams Inspire - Geneva











