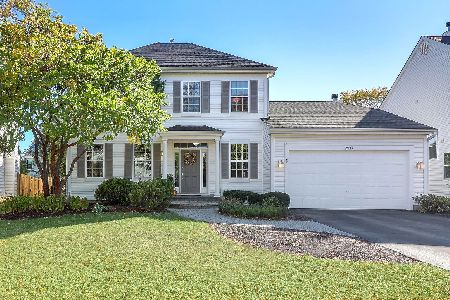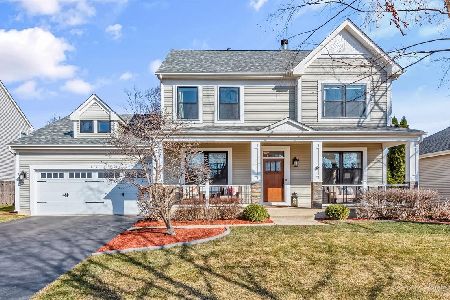2941 Stockberry Lane, West Chicago, Illinois 60185
$335,000
|
Sold
|
|
| Status: | Closed |
| Sqft: | 2,010 |
| Cost/Sqft: | $169 |
| Beds: | 3 |
| Baths: | 4 |
| Year Built: | 1999 |
| Property Taxes: | $7,870 |
| Days On Market: | 2397 |
| Lot Size: | 0,18 |
Description
Picture perfect Cornerstone Lakes home boasting a finished basement with wet bar! Fenced, backyard of your dreams with a brick paver patio, architectural uplighting and a fire pit! Expansive kitchen with abundant cabinetry, double ovens, island, eating area and slider to your backyard! Spacious family room with fireplace, recessed lighting and abundant, natural light flowing through! Formal living & dining rooms! Incredible finished basement features a grand wet bar with seating & shelving, second family room, game room and updated powder room. Private, master suite with walk-in closet! Master bath features double sinks, soaking tub & separate shower! Additional bedrooms, hall bath and laundry complete your second level! Close to restaurants, shopping and more! Don't wait to make this home yours! St. Charles schools!
Property Specifics
| Single Family | |
| — | |
| — | |
| 1999 | |
| Partial | |
| COBBLEFIELD | |
| No | |
| 0.18 |
| Du Page | |
| Cornerstone Lakes | |
| 100 / Annual | |
| Other | |
| Public | |
| Public Sewer | |
| 10445923 | |
| 0119305031 |
Nearby Schools
| NAME: | DISTRICT: | DISTANCE: | |
|---|---|---|---|
|
Grade School
Norton Creek Elementary School |
303 | — | |
|
Middle School
Wredling Middle School |
303 | Not in DB | |
|
High School
St. Charles East High School |
303 | Not in DB | |
Property History
| DATE: | EVENT: | PRICE: | SOURCE: |
|---|---|---|---|
| 16 Aug, 2019 | Sold | $335,000 | MRED MLS |
| 16 Jul, 2019 | Under contract | $340,000 | MRED MLS |
| 10 Jul, 2019 | Listed for sale | $340,000 | MRED MLS |
| 5 Dec, 2024 | Sold | $515,000 | MRED MLS |
| 19 Oct, 2024 | Under contract | $499,900 | MRED MLS |
| 17 Oct, 2024 | Listed for sale | $499,900 | MRED MLS |
Room Specifics
Total Bedrooms: 3
Bedrooms Above Ground: 3
Bedrooms Below Ground: 0
Dimensions: —
Floor Type: Carpet
Dimensions: —
Floor Type: Carpet
Full Bathrooms: 4
Bathroom Amenities: Separate Shower,Double Sink,Soaking Tub
Bathroom in Basement: 1
Rooms: Game Room,Family Room,Foyer
Basement Description: Finished,Crawl
Other Specifics
| 2 | |
| — | |
| Asphalt | |
| Dog Run, Brick Paver Patio, Storms/Screens, Fire Pit | |
| Fenced Yard,Landscaped,Mature Trees | |
| 28200 | |
| — | |
| Full | |
| Bar-Wet, Hardwood Floors, Second Floor Laundry, Walk-In Closet(s) | |
| Range, Microwave, Dishwasher, Refrigerator, Washer, Dryer, Disposal | |
| Not in DB | |
| Sidewalks, Street Paved | |
| — | |
| — | |
| Wood Burning, Gas Starter |
Tax History
| Year | Property Taxes |
|---|---|
| 2019 | $7,870 |
| 2024 | $8,920 |
Contact Agent
Nearby Similar Homes
Nearby Sold Comparables
Contact Agent
Listing Provided By
Keller Williams Inspire - Geneva










