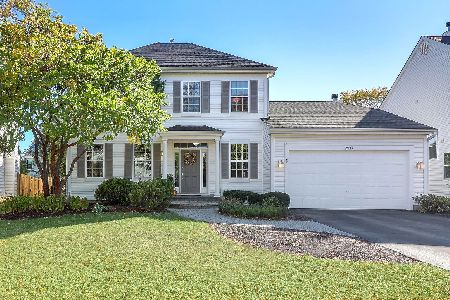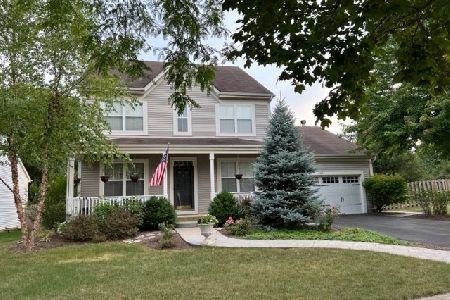2875 Mansfield Court, West Chicago, Illinois 60185
$415,500
|
Sold
|
|
| Status: | Closed |
| Sqft: | 2,576 |
| Cost/Sqft: | $139 |
| Beds: | 4 |
| Baths: | 3 |
| Year Built: | 1999 |
| Property Taxes: | $9,164 |
| Days On Market: | 1781 |
| Lot Size: | 0,19 |
Description
***D#303 St. Charles Schools****Stunning "Castlerock" Floorplan on Cul-de-Sac Homesite in Cornerstone Lakes*** 4 Bedrooms + 3 Full Bathrooms + Full Basement + Lots of Updates Throughout. A welcoming front porch draws you into this home. Front Living and Dining Rooms lead to bright, updated eat-in Kitchen with granite countertops, custom white cabinets and drawers, tile backsplash, butler's pantry, and stainless-steel appliances. Eating area has built-in banquette for additional storage and backyard access. Family Room with gorgeous fireplace and hearth. Main level Bedroom/Office plus Full Bath. Enormous Master Suite retreat features sitting room with French doors, amazing luxury bath with dual vanity and travertine surround and floors, plus walk-in closet. 2 additional bedrooms and Hall Bath with dual vanity are upstairs. Full basement is ready for your design touches. Enjoy the outdoor living space of this home from the brick paver patio in the professionally landscaped, fenced backyard with shed. 9ft ceilings on main level. 2.5-car attached garage. Value-Added Features: (2021) Sump Pump; (2020) Roof, Windows, Blackout Blinds; (2019) Exterior Paint, Dual Zoned Furnace, Thermostats. ***Walk to Norton Creek Elementary*** AGENTS AND/OR PROSPECTIVE BUYERS EXPOSED TO COVID 19 OR WITH A COUGH OR FEVER ARE NOT TO ENTER THE HOME UNTIL THEY RECEIVE MEDICAL CLEARANCE.
Property Specifics
| Single Family | |
| — | |
| — | |
| 1999 | |
| Full | |
| CASTLEROCK | |
| No | |
| 0.19 |
| Du Page | |
| — | |
| 120 / Annual | |
| Other | |
| Public | |
| Public Sewer | |
| 11025082 | |
| 0119305012 |
Nearby Schools
| NAME: | DISTRICT: | DISTANCE: | |
|---|---|---|---|
|
Grade School
Norton Creek Elementary School |
303 | — | |
|
Middle School
Wredling Middle School |
303 | Not in DB | |
|
High School
St. Charles East High School |
303 | Not in DB | |
Property History
| DATE: | EVENT: | PRICE: | SOURCE: |
|---|---|---|---|
| 4 May, 2021 | Sold | $415,500 | MRED MLS |
| 23 Mar, 2021 | Under contract | $358,108 | MRED MLS |
| 18 Mar, 2021 | Listed for sale | $358,108 | MRED MLS |
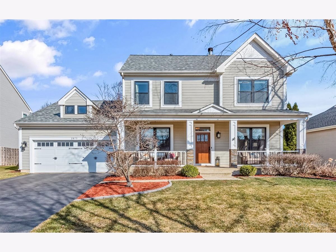
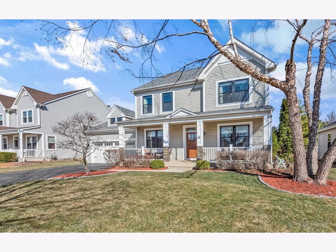
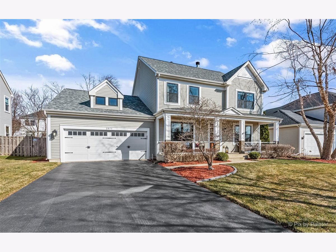
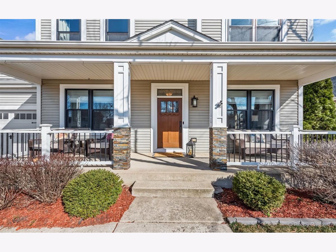
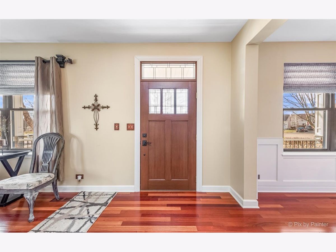
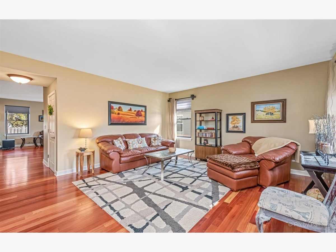
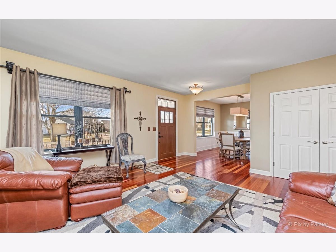
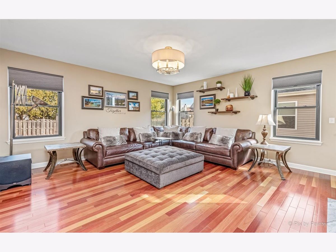
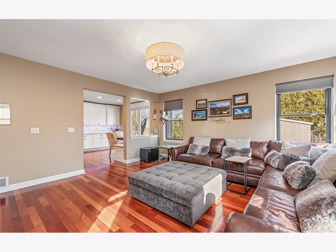
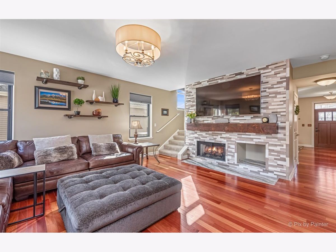
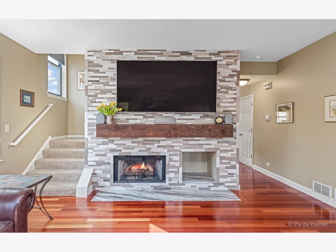
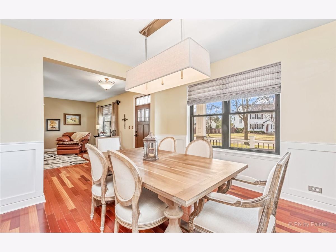
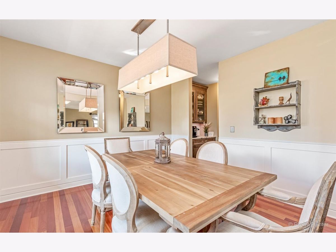
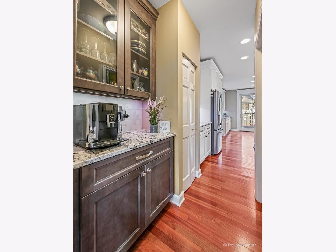
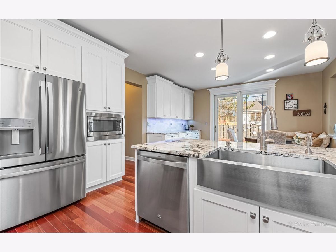
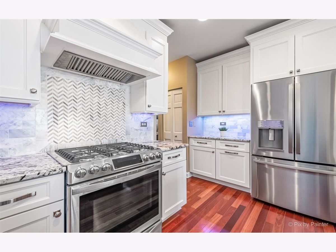
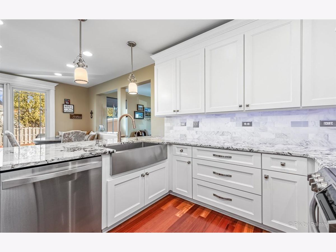
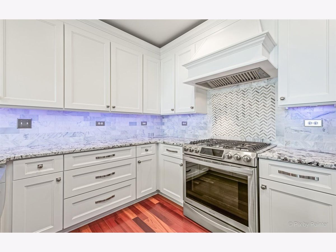
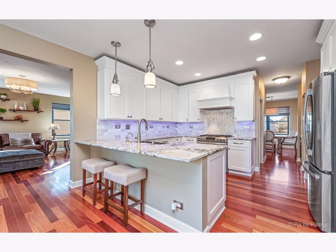
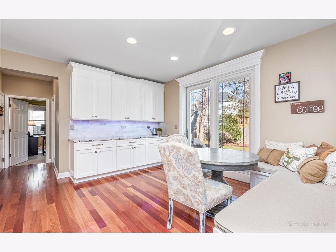
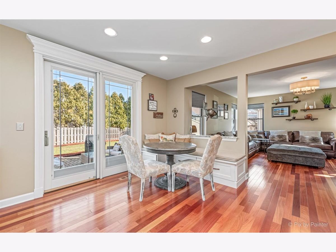
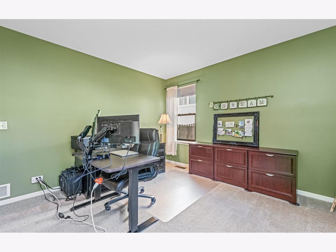
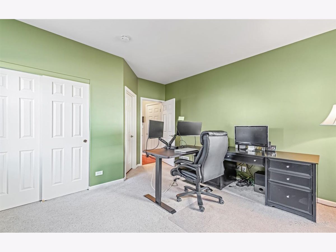
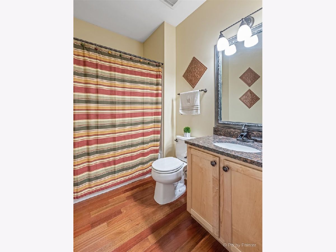
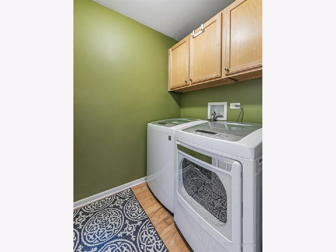
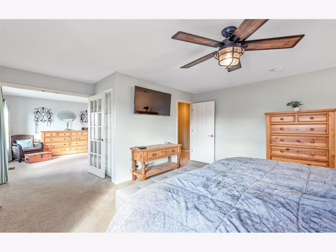
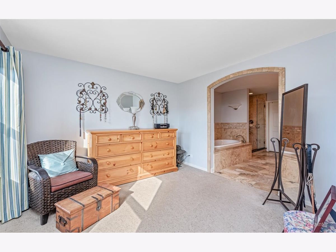
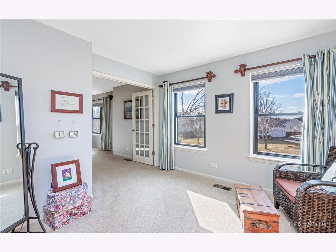
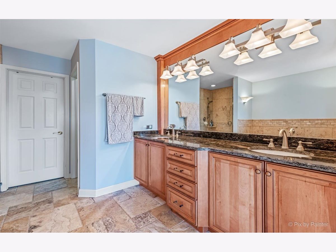
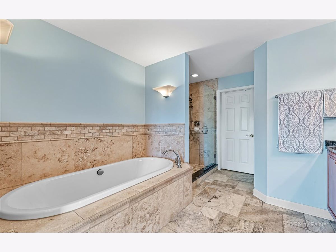
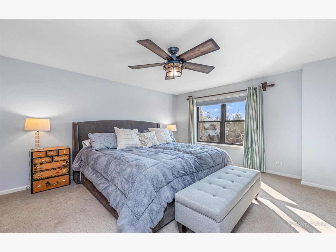
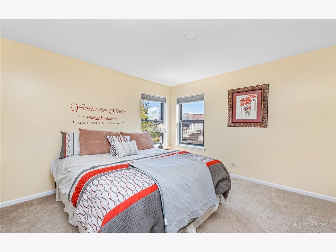
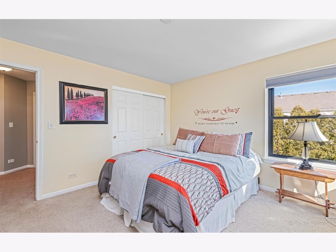
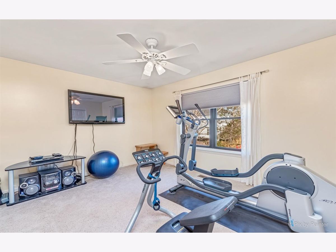
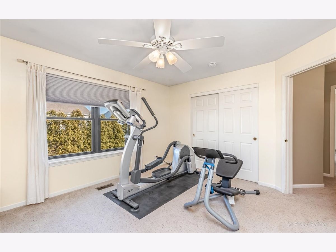
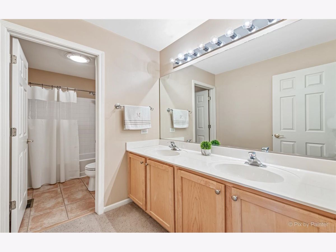
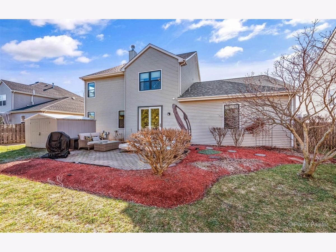
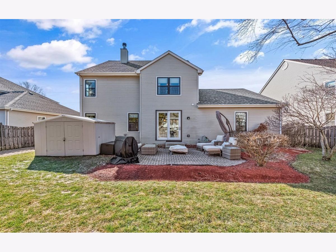
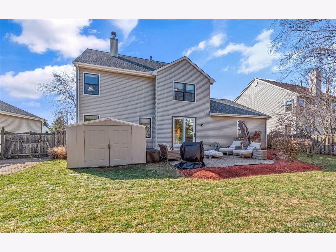
Room Specifics
Total Bedrooms: 4
Bedrooms Above Ground: 4
Bedrooms Below Ground: 0
Dimensions: —
Floor Type: Carpet
Dimensions: —
Floor Type: Carpet
Dimensions: —
Floor Type: Carpet
Full Bathrooms: 3
Bathroom Amenities: Separate Shower,Double Sink,Soaking Tub
Bathroom in Basement: 0
Rooms: Sitting Room
Basement Description: Unfinished
Other Specifics
| 2.5 | |
| Concrete Perimeter | |
| Asphalt | |
| Porch, Brick Paver Patio | |
| Cul-De-Sac,Fenced Yard,Landscaped,Mature Trees | |
| 68X114X47X28X123 | |
| — | |
| Full | |
| Vaulted/Cathedral Ceilings, Hardwood Floors, First Floor Bedroom, First Floor Laundry, First Floor Full Bath, Walk-In Closet(s) | |
| Double Oven, Microwave, Dishwasher, Refrigerator, Disposal, Stainless Steel Appliance(s), Range Hood, Water Softener Owned | |
| Not in DB | |
| Park, Lake, Curbs, Sidewalks, Street Lights, Street Paved | |
| — | |
| — | |
| Attached Fireplace Doors/Screen, Gas Log, Gas Starter |
Tax History
| Year | Property Taxes |
|---|---|
| 2021 | $9,164 |
Contact Agent
Nearby Similar Homes
Nearby Sold Comparables
Contact Agent
Listing Provided By
Keller Williams Inspire - Geneva







