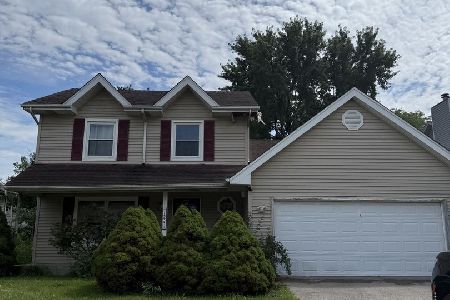2866 Diane Drive, Aurora, Illinois 60504
$152,000
|
Sold
|
|
| Status: | Closed |
| Sqft: | 1,944 |
| Cost/Sqft: | $85 |
| Beds: | 4 |
| Baths: | 3 |
| Year Built: | 1993 |
| Property Taxes: | $5,554 |
| Days On Market: | 5388 |
| Lot Size: | 0,00 |
Description
Beautiful Newport model located in a cul-de-sac Dramatic Cathedral ceiling in FR w/ custom FP. Dual SGDs open to the deck & large fenced yard backing to green space. Oak cabinets, ceramic in the kitchen & baths. Master suite w/ walkin closets. Property is a Short Sale and is sold in AS-IS condition.
Property Specifics
| Single Family | |
| — | |
| — | |
| 1993 | |
| None | |
| — | |
| No | |
| — |
| Du Page | |
| — | |
| 175 / Not Applicable | |
| None | |
| Public | |
| Septic-Private | |
| 07819781 | |
| 0731414021 |
Property History
| DATE: | EVENT: | PRICE: | SOURCE: |
|---|---|---|---|
| 18 Oct, 2012 | Sold | $152,000 | MRED MLS |
| 7 Sep, 2012 | Under contract | $165,000 | MRED MLS |
| 31 May, 2011 | Listed for sale | $165,000 | MRED MLS |
| 7 Mar, 2018 | Sold | $250,000 | MRED MLS |
| 29 Jan, 2018 | Under contract | $265,000 | MRED MLS |
| 22 Jan, 2018 | Listed for sale | $265,000 | MRED MLS |
Room Specifics
Total Bedrooms: 4
Bedrooms Above Ground: 4
Bedrooms Below Ground: 0
Dimensions: —
Floor Type: —
Dimensions: —
Floor Type: —
Dimensions: —
Floor Type: —
Full Bathrooms: 3
Bathroom Amenities: —
Bathroom in Basement: 0
Rooms: No additional rooms
Basement Description: Crawl
Other Specifics
| 2 | |
| — | |
| — | |
| — | |
| — | |
| 70X153X142X102 | |
| — | |
| Full | |
| — | |
| — | |
| Not in DB | |
| — | |
| — | |
| — | |
| — |
Tax History
| Year | Property Taxes |
|---|---|
| 2012 | $5,554 |
| 2018 | $5,375 |
Contact Agent
Nearby Similar Homes
Contact Agent
Listing Provided By
Vintage REALTORS & Associates









