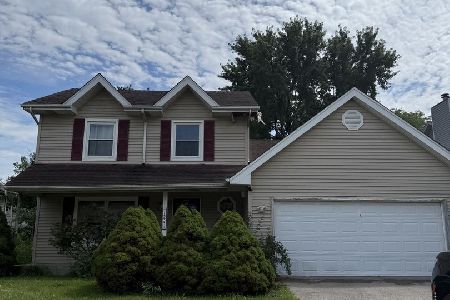2866 Diane Drive, Aurora, Illinois 60504
$250,000
|
Sold
|
|
| Status: | Closed |
| Sqft: | 1,944 |
| Cost/Sqft: | $136 |
| Beds: | 4 |
| Baths: | 3 |
| Year Built: | 1993 |
| Property Taxes: | $5,375 |
| Days On Market: | 2960 |
| Lot Size: | 0,27 |
Description
Welcome home to this expertly updated, Colony Lakes stunner! Gorgeous, engineered, dark hardwood floors welcome you into the expansive living and dining rooms! Impeccable kitchen with granite counters, SS appliances, and eating area. Family room boasts double sliders to fenced in yard and two story, custom fireplace with mantle... perfect place to enjoy these cool winter nights! Master suite features sitting room, new carpet, walk in closet & updated master bath with a granite counter! Additional bedrooms with new carpet, closets and updated hall bath complete this second level! Laundry room offers abundant cabinetry and space to get things done! Updated powder room with granite counters! Perfectly landscaped backyard surrounded by mature trees and backing to open space! Who needs a basement with all this space! Naperville schools! Close to transportation! Don't let this home pass you by!
Property Specifics
| Single Family | |
| — | |
| — | |
| 1993 | |
| None | |
| — | |
| No | |
| 0.27 |
| Du Page | |
| Colony Lakes | |
| 225 / Annual | |
| None | |
| Public | |
| Public Sewer | |
| 09838106 | |
| 0731414021 |
Property History
| DATE: | EVENT: | PRICE: | SOURCE: |
|---|---|---|---|
| 18 Oct, 2012 | Sold | $152,000 | MRED MLS |
| 7 Sep, 2012 | Under contract | $165,000 | MRED MLS |
| 31 May, 2011 | Listed for sale | $165,000 | MRED MLS |
| 7 Mar, 2018 | Sold | $250,000 | MRED MLS |
| 29 Jan, 2018 | Under contract | $265,000 | MRED MLS |
| 22 Jan, 2018 | Listed for sale | $265,000 | MRED MLS |
Room Specifics
Total Bedrooms: 4
Bedrooms Above Ground: 4
Bedrooms Below Ground: 0
Dimensions: —
Floor Type: Carpet
Dimensions: —
Floor Type: Carpet
Dimensions: —
Floor Type: Carpet
Full Bathrooms: 3
Bathroom Amenities: Soaking Tub
Bathroom in Basement: 0
Rooms: No additional rooms
Basement Description: None
Other Specifics
| 2 | |
| — | |
| — | |
| Deck, Storms/Screens | |
| Corner Lot,Cul-De-Sac | |
| 70X153X143X73X29 | |
| — | |
| Full | |
| First Floor Laundry | |
| Range, Dishwasher, Refrigerator, Washer, Dryer, Disposal, Stainless Steel Appliance(s) | |
| Not in DB | |
| Lake, Curbs, Sidewalks, Street Lights, Street Paved | |
| — | |
| — | |
| — |
Tax History
| Year | Property Taxes |
|---|---|
| 2012 | $5,554 |
| 2018 | $5,375 |
Contact Agent
Nearby Similar Homes
Contact Agent
Listing Provided By
Keller Williams Inspire









