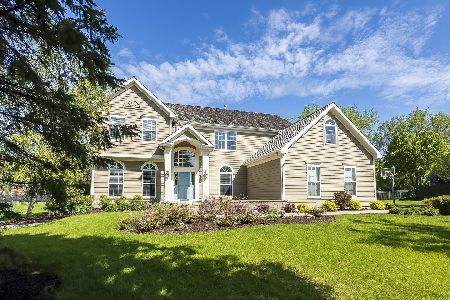28679 Heritage Oaks Road, Barrington, Illinois 60010
$990,000
|
Sold
|
|
| Status: | Closed |
| Sqft: | 4,810 |
| Cost/Sqft: | $208 |
| Beds: | 5 |
| Baths: | 5 |
| Year Built: | 1991 |
| Property Taxes: | $17,592 |
| Days On Market: | 430 |
| Lot Size: | 1,30 |
Description
Interior design is the art and science of enhancing a healthier more aesthetically pleasing environment, it's the way we experience spaces and the power it brings to our daily activities, 28679 W. Heritage Oaks hits the mark spot on with every turn. Proudly set in the back of cul-de-sac on 1.3 acres is this stunning all brick architecture complimented by steel roof accents leading the way to 8' French doors and a remarkable 2-story entry. Adjacent to the foyer is a stunning living room with the perfect amount of contrasting colors including floor to ceiling black gridded windows, hardwood floors and French doors to the office. On the opposing side of the entry is a brilliant dining room with oversized wainscoting, gorgeous wallpaper selections, tray ceiling with indirect lighting, views of the front courtyard and easy access to an exemplary eat-in kitchen. The kitchen presents well for culinary arts enthusiast with a sprawling breakfast bar, pendent lighting, exposed shelves, full side by side fridge/freezer, double oven and 5-burner Wolf range. Open to the kitchen is a phenomenal turret style breakfast room with panoramic views of the yard and access to an all-new patio. Adjacent to the kitchen is an expansive family room with a brick fireplace, floor to ceiling windows and wet bar overlooking a stunning outdoor entertainment space. The family room also ties into the office with additional glass doors while finished with built-in bookcases, and access to a charming screen porch. The main floor also showcases hardwood floors throughout, 2 incredible designed powder rooms, and a mud/laundry room. The second level is equally impressive with 5 bedrooms and 3 full bathrooms. 1 of 5 bedrooms is a primary suite with a beautiful fireplace as a focal point, amazing walk-in closet with custom cherry organizers and access to a luxury primary bath. The bathroom is finished with double vanities, Jacuzzi tub and steam shower. The 2nd bedroom of the remaining 4 is a guest suite with a shower/tub and single vanity. The other 3 bedrooms utilize a full hallway bathroom serving as a proper shared bathroom with double vanities and shower/tub in one space and a separate shower in another. Full unfinished lower level offering incredible space for future recreation room, theater and so much more. 4-car attached side load heated garage! Serene yard with endless privacy and mature trees makes for an even more enjoyable experience on the new patio complete with a built-in fire pit and outdoor kitchen. Near schools, shopping, entertainment, Metra station, nature preserve, indoor sport facilities and Fox River.
Property Specifics
| Single Family | |
| — | |
| — | |
| 1991 | |
| — | |
| CUSTOM | |
| No | |
| 1.3 |
| Lake | |
| Heritage Oaks | |
| 300 / Annual | |
| — | |
| — | |
| — | |
| 12212702 | |
| 13163150080000 |
Nearby Schools
| NAME: | DISTRICT: | DISTANCE: | |
|---|---|---|---|
|
Grade School
Countryside Elementary School |
220 | — | |
|
Middle School
Barrington Middle School-prairie |
220 | Not in DB | |
|
High School
Barrington High School |
220 | Not in DB | |
Property History
| DATE: | EVENT: | PRICE: | SOURCE: |
|---|---|---|---|
| 26 Jun, 2008 | Sold | $755,000 | MRED MLS |
| 21 Apr, 2008 | Under contract | $795,000 | MRED MLS |
| 15 Feb, 2008 | Listed for sale | $795,000 | MRED MLS |
| 27 Dec, 2024 | Sold | $990,000 | MRED MLS |
| 21 Nov, 2024 | Under contract | $999,999 | MRED MLS |
| 18 Nov, 2024 | Listed for sale | $999,999 | MRED MLS |










































Room Specifics
Total Bedrooms: 5
Bedrooms Above Ground: 5
Bedrooms Below Ground: 0
Dimensions: —
Floor Type: —
Dimensions: —
Floor Type: —
Dimensions: —
Floor Type: —
Dimensions: —
Floor Type: —
Full Bathrooms: 5
Bathroom Amenities: Whirlpool,Separate Shower,Steam Shower,Double Sink,Soaking Tub
Bathroom in Basement: 0
Rooms: —
Basement Description: Unfinished,Concrete (Basement),Rec/Family Area,Storage Space
Other Specifics
| 4 | |
| — | |
| Asphalt,Side Drive | |
| — | |
| — | |
| 445X123X321X38X73X152 | |
| Unfinished | |
| — | |
| — | |
| — | |
| Not in DB | |
| — | |
| — | |
| — | |
| — |
Tax History
| Year | Property Taxes |
|---|---|
| 2008 | $14,266 |
| 2024 | $17,592 |
Contact Agent
Nearby Sold Comparables
Contact Agent
Listing Provided By
Coldwell Banker Realty





