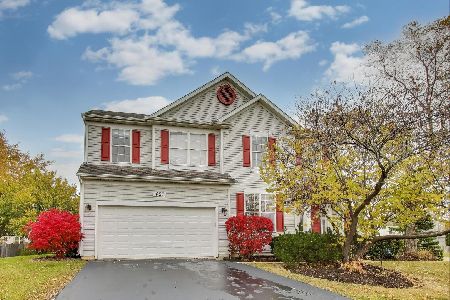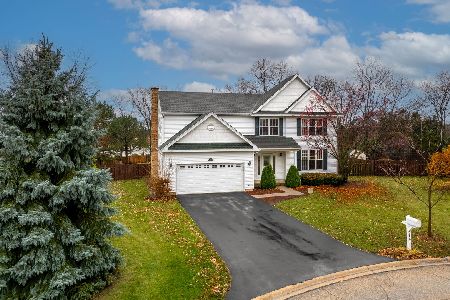2868 Harrisburg Court, Lindenhurst, Illinois 60046
$359,000
|
Sold
|
|
| Status: | Closed |
| Sqft: | 2,300 |
| Cost/Sqft: | $156 |
| Beds: | 3 |
| Baths: | 4 |
| Year Built: | 1996 |
| Property Taxes: | $11,960 |
| Days On Market: | 1691 |
| Lot Size: | 0,38 |
Description
This house has an oversized lot and great location in the established Heritage Trails neighborhood. This 2-story home is situated on 38% of an acre at the end of a quiet cul-de-sac. It is one of the original Westfield model homes built at the front entrance to the neighborhood. It is the Bedford model and has 2283 sq ft on 2 floors with 9' first floor ceilings and crown molding in living and dining rooms. It has 4 bedrooms (1 in the lower level), 3.5 baths (1 in the lower level basement) with a finished 2- car garage. The garage has a service door with walk. The home has the rare upgraded elevation with cedar trim, covered porch with solid, real stone fascia. The home also has 5 large skylights of natural light, a large 2 story foyer and family room with fireplace, a first-floor office/study/den, and a loft overlooking the family room with an additional fireplace. The Owners Suite has double door entry to a vaulted ceiling, a separate dressing area with custom Elfa closet system. The Main bath has an oversized custom walk in shower with Grohe fixtures - rain shower head, body sprays and hand-held spray, double vanity, linen closet and water closet. A grand 5' X 3' light fixture in the foyer with hammered Italian Murano glass makes a dramatic statement. Oversized designer ceramic tile in foyer, dining room and family room for easy lifestyle. Plush Carpeted floors are in the living room and office as well as the 2 floor and in the finished basement. Gorgeous, custom gourmet kitchen with 42" cabinets, granite countertops, stainless steel appliances, 36" range, wet bar with mini fridge and a full-sized refrigerator recessed into the wall. Kitchen also has a large picture window at the large apron sink that overlooks a full, professionally landscaped back yard. Finished basement adds another 900 square feet of living space and includes a bright bedroom with its own private full bath ensuite. There is room for a big screen TV to create your own home theater in the basement. The backyard boasts a 5 ft privacy fence so pets and kids can play safely plus it has a custom-built shed to store all patio furniture and lawn tools when not in use. It has a generous 700 sq ft patio (stamped, colored concrete) that is perfect for large gatherings and entertaining. There is an estate rock wall around the entire home to contain flower beds and landscaping, adding to the high-end look of the home. The upgraded front door was custom-made by Pella and offers a welcoming entry for the front of the home. This home in Heritage Trails is across the street from McDonald's Wood Forest Preserve. Perfect place to walk your dog, exercise and enjoy nature. Millburn Family Park is one block west in the neighborhood. Old fashioned swings and a complete playground where kids play ball in summer months. Kids from this home attend the highly coveted Millburn schools and Lakes High school. The house is also equipped with 3/4" water supply for excellent water pressure. This is definitely a must see home.
Property Specifics
| Single Family | |
| — | |
| — | |
| 1996 | |
| Partial | |
| BEDFORD | |
| No | |
| 0.38 |
| Lake | |
| Heritage Trails | |
| 235 / Annual | |
| Other | |
| Public | |
| Public Sewer | |
| 11097653 | |
| 02362020170000 |
Nearby Schools
| NAME: | DISTRICT: | DISTANCE: | |
|---|---|---|---|
|
Grade School
Millburn C C School |
24 | — | |
|
Middle School
Millburn C C School |
24 | Not in DB | |
|
High School
Lakes Community High School |
117 | Not in DB | |
Property History
| DATE: | EVENT: | PRICE: | SOURCE: |
|---|---|---|---|
| 30 Aug, 2016 | Under contract | $0 | MRED MLS |
| 22 Aug, 2016 | Listed for sale | $0 | MRED MLS |
| 30 Aug, 2017 | Under contract | $0 | MRED MLS |
| 30 Jul, 2017 | Listed for sale | $0 | MRED MLS |
| 30 Apr, 2019 | Under contract | $0 | MRED MLS |
| 25 Apr, 2019 | Listed for sale | $0 | MRED MLS |
| 5 Aug, 2021 | Sold | $359,000 | MRED MLS |
| 23 Jun, 2021 | Under contract | $359,000 | MRED MLS |
| 18 Jun, 2021 | Listed for sale | $359,000 | MRED MLS |
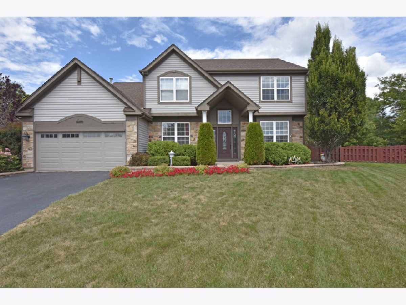
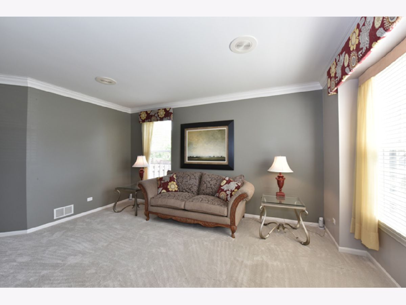
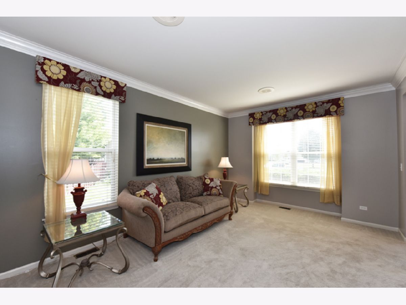
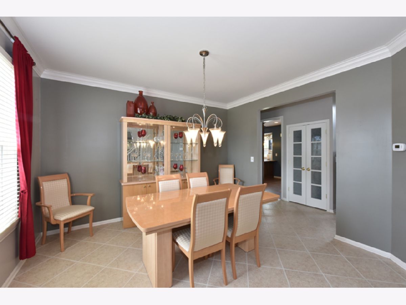
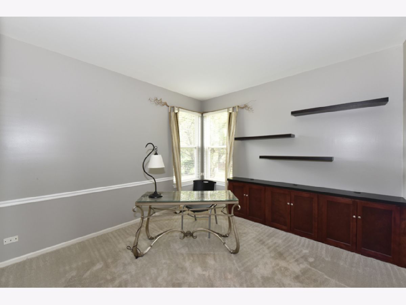
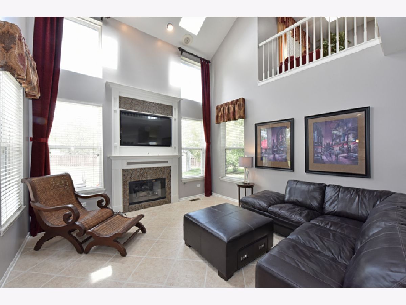
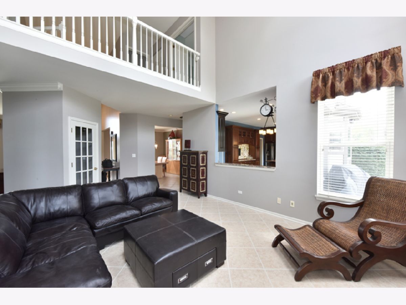
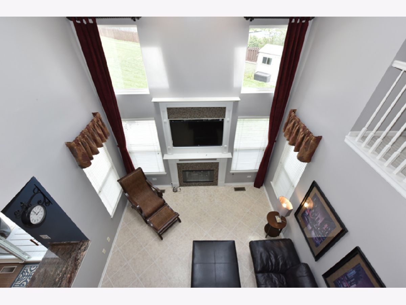
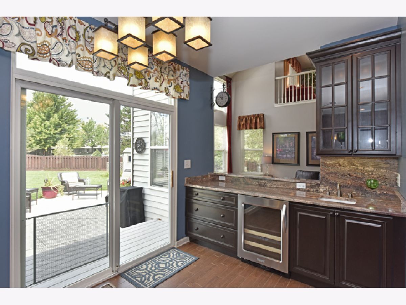
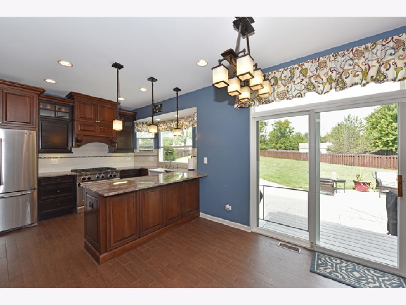
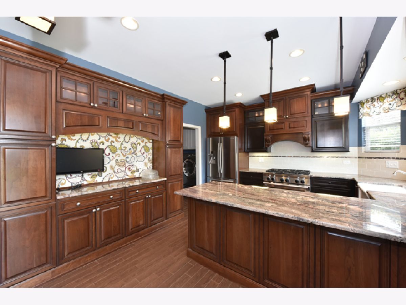
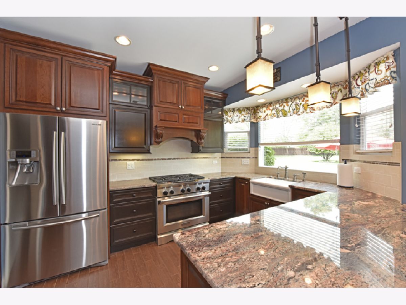
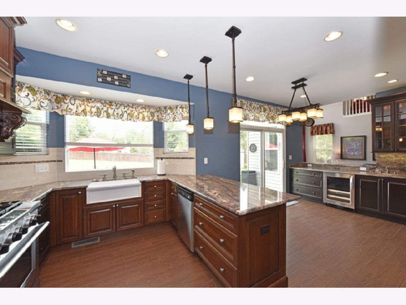
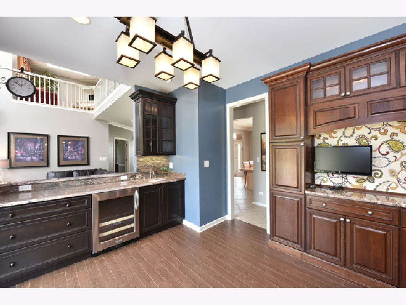
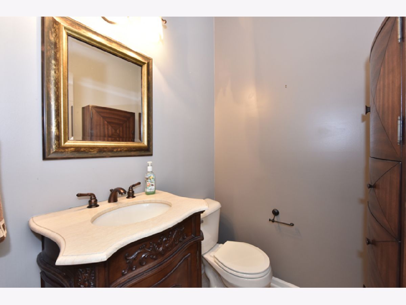
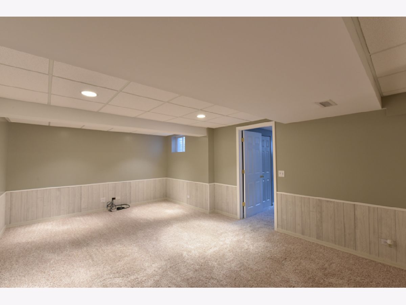
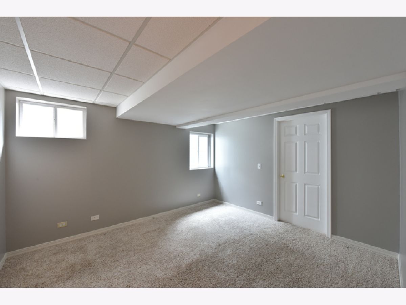
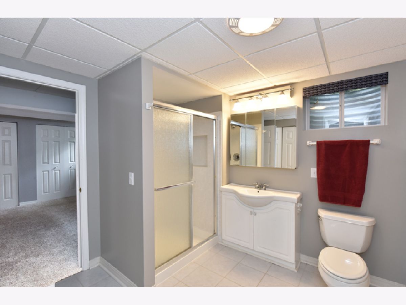
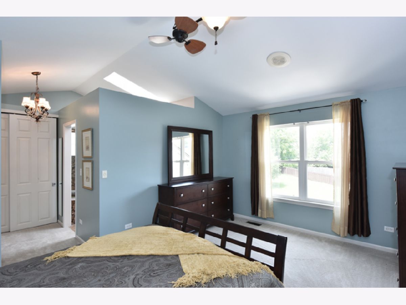
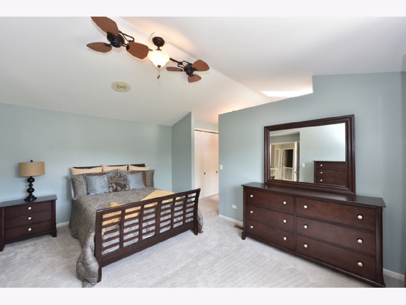
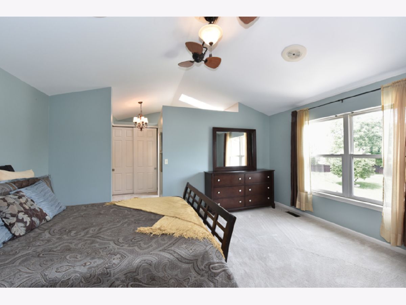
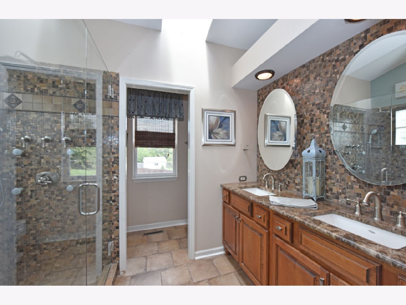
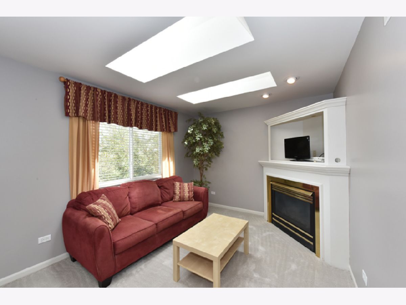
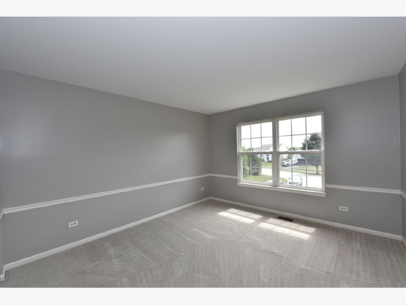
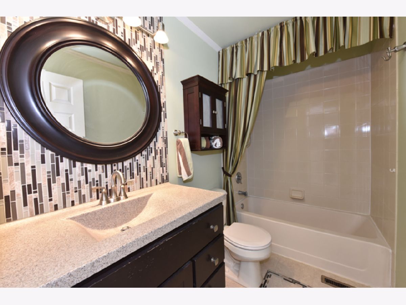
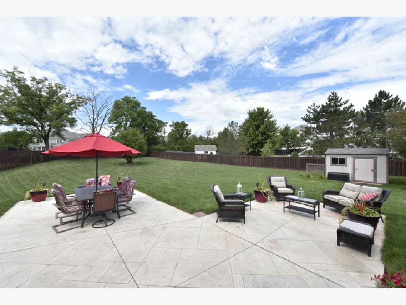
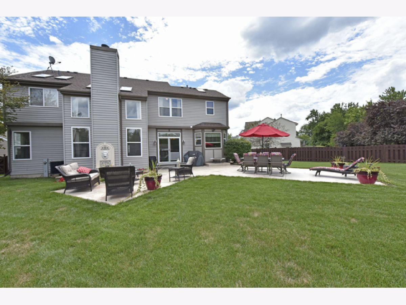
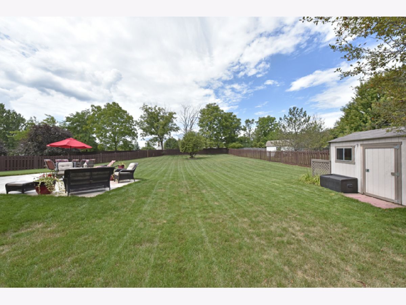
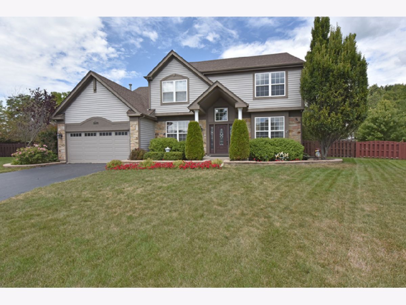
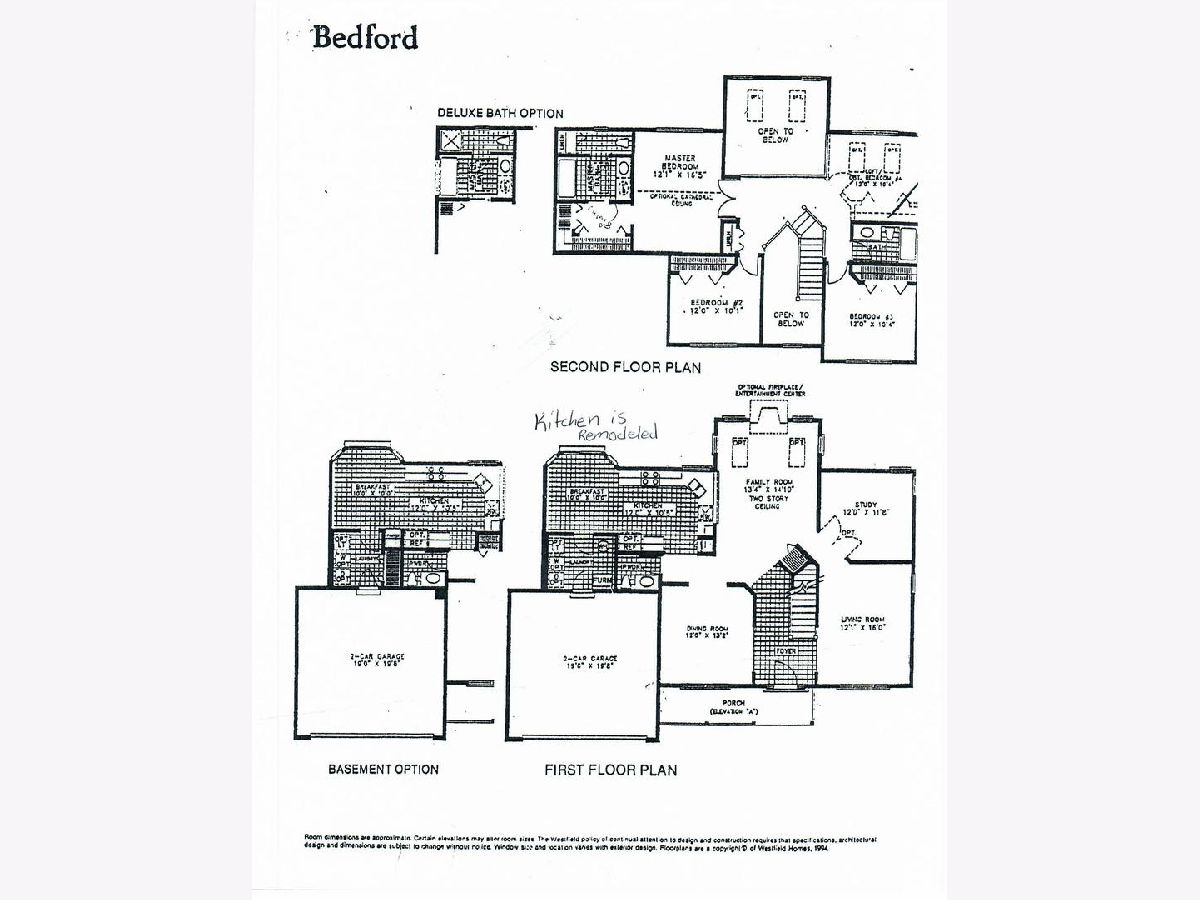
Room Specifics
Total Bedrooms: 4
Bedrooms Above Ground: 3
Bedrooms Below Ground: 1
Dimensions: —
Floor Type: —
Dimensions: —
Floor Type: —
Dimensions: —
Floor Type: —
Full Bathrooms: 4
Bathroom Amenities: —
Bathroom in Basement: 1
Rooms: Office,Loft
Basement Description: Finished,Crawl
Other Specifics
| 2 | |
| Concrete Perimeter | |
| Asphalt | |
| — | |
| — | |
| 36X164X51X154X123 | |
| — | |
| Full | |
| Vaulted/Cathedral Ceilings, Skylight(s), Bar-Wet | |
| Range, Dishwasher, Refrigerator, Disposal, Stainless Steel Appliance(s), Wine Refrigerator, Range Hood, Water Softener Owned | |
| Not in DB | |
| — | |
| — | |
| — | |
| Gas Log |
Tax History
| Year | Property Taxes |
|---|---|
| 2021 | $11,960 |
Contact Agent
Nearby Similar Homes
Nearby Sold Comparables
Contact Agent
Listing Provided By
Homesmart Connect LLC

