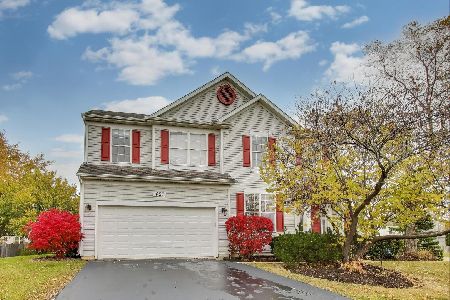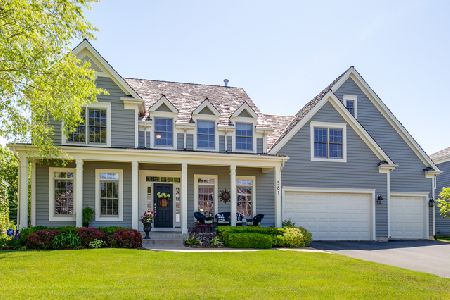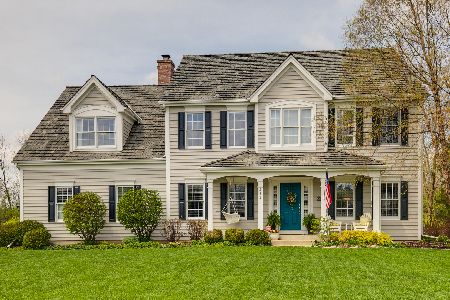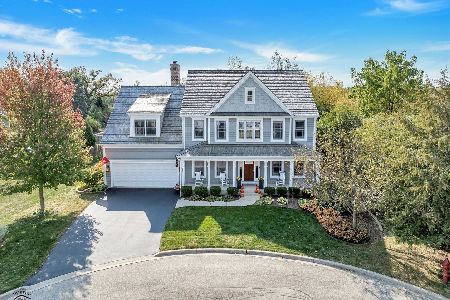577 Oxford Lane, Lindenhurst, Illinois 60046
$408,000
|
Sold
|
|
| Status: | Closed |
| Sqft: | 3,441 |
| Cost/Sqft: | $123 |
| Beds: | 5 |
| Baths: | 3 |
| Year Built: | 2004 |
| Property Taxes: | $16,163 |
| Days On Market: | 3666 |
| Lot Size: | 0,40 |
Description
Gorgeous, fully loaded Landmark home in Prestigious "Providence Woods" subdivision. Only 2 doors down from the new Oak Ridge Park & Lake County's Forest Preserve trails. Expanded Stratford model with rich oak appointments throughout. Oversized baseboard and trim, 6-panel doors, built-in shelving and wall units. Awesome gourmet kitchen featuring 42" crowned maple cabinets, fully applianced, huge solid surface center island and sunny breakfast room overlooking huge private backyard. Beautiful screened-in porch with fan and TV hook-ups. Trex deck and even an aggregate patio. Bright open family room with built-ins and cozy brick fireplace. First floor office or bedroom with walk-in closet. First floor half bath can accommodate a shower or tub if need be. 4 generous bedrooms (can be 6 if needed). Full finished basement with rough-in bath.
Property Specifics
| Single Family | |
| — | |
| Colonial | |
| 2004 | |
| Full | |
| EXPANDED STRATFORD | |
| No | |
| 0.4 |
| Lake | |
| Providence Woods | |
| 275 / Annual | |
| Other | |
| Public | |
| Public Sewer | |
| 09121481 | |
| 02362020350000 |
Nearby Schools
| NAME: | DISTRICT: | DISTANCE: | |
|---|---|---|---|
|
Grade School
Millburn C C School |
24 | — | |
|
Middle School
Millburn C C School |
24 | Not in DB | |
|
High School
Lakes Community High School |
117 | Not in DB | |
Property History
| DATE: | EVENT: | PRICE: | SOURCE: |
|---|---|---|---|
| 31 Mar, 2016 | Sold | $408,000 | MRED MLS |
| 3 Feb, 2016 | Under contract | $424,900 | MRED MLS |
| 21 Jan, 2016 | Listed for sale | $424,900 | MRED MLS |
Room Specifics
Total Bedrooms: 5
Bedrooms Above Ground: 5
Bedrooms Below Ground: 0
Dimensions: —
Floor Type: Carpet
Dimensions: —
Floor Type: Carpet
Dimensions: —
Floor Type: Carpet
Dimensions: —
Floor Type: —
Full Bathrooms: 3
Bathroom Amenities: Whirlpool,Separate Shower,Double Sink
Bathroom in Basement: 0
Rooms: Bedroom 5,Eating Area,Exercise Room,Foyer,Recreation Room,Screened Porch,Sewing Room,Storage
Basement Description: Finished,Bathroom Rough-In
Other Specifics
| 3 | |
| Concrete Perimeter | |
| Asphalt | |
| Deck, Patio, Porch, Porch Screened, Gazebo, Storms/Screens | |
| Cul-De-Sac,Forest Preserve Adjacent,Irregular Lot,Landscaped,Wooded | |
| 70X173X155X150 | |
| Full,Unfinished | |
| Full | |
| Hardwood Floors, In-Law Arrangement, First Floor Laundry | |
| Range, Microwave, Dishwasher, Refrigerator, Washer, Dryer, Disposal | |
| Not in DB | |
| Sidewalks, Street Lights, Street Paved | |
| — | |
| — | |
| Wood Burning, Gas Starter |
Tax History
| Year | Property Taxes |
|---|---|
| 2016 | $16,163 |
Contact Agent
Nearby Similar Homes
Nearby Sold Comparables
Contact Agent
Listing Provided By
Coldwell Banker Residential Brokerage







