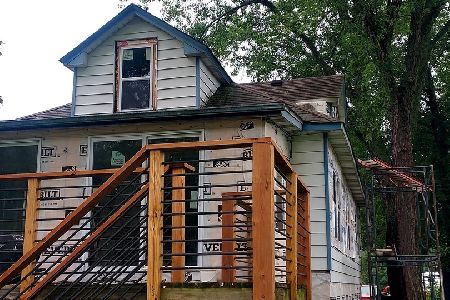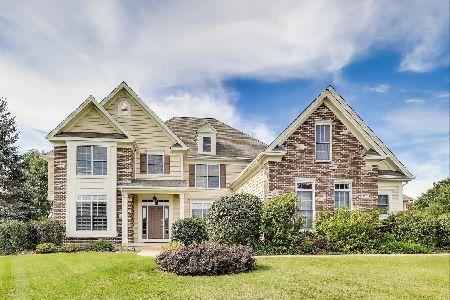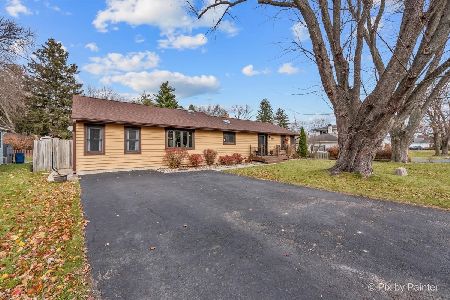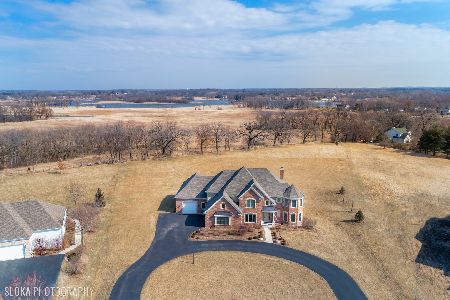28692 Harvest Glen Circle, Cary, Illinois 60013
$1,080,000
|
Sold
|
|
| Status: | Closed |
| Sqft: | 5,107 |
| Cost/Sqft: | $248 |
| Beds: | 6 |
| Baths: | 5 |
| Year Built: | 2005 |
| Property Taxes: | $15,805 |
| Days On Market: | 6221 |
| Lot Size: | 0,00 |
Description
Beautiful Harvest Glen Custom Built Home.Gorgeous View Of The Fox River From Your Back Deck And Your Walkout Patio. Enjoy Your Spacious Back Yard And Inground Pool Perfect For Entertaining And Summer Time Fun.Finished Walkout Basement With Heated Floors,Media Room,Bar Area And Fireplace.Glamorous Large Kitchen For Entertaining Guests Or Any Size Family. This Is A Must See Fabulous 6 Bedroom, 5 Full Bath Home.
Property Specifics
| Single Family | |
| — | |
| — | |
| 2005 | |
| Walkout | |
| — | |
| No | |
| — |
| Lake | |
| Harvest Glen | |
| 475 / Annual | |
| None | |
| Private Well | |
| Septic-Private | |
| 07107252 | |
| 13092080070000 |
Nearby Schools
| NAME: | DISTRICT: | DISTANCE: | |
|---|---|---|---|
|
High School
Cary-grove Community High School |
155 | Not in DB | |
Property History
| DATE: | EVENT: | PRICE: | SOURCE: |
|---|---|---|---|
| 15 May, 2009 | Sold | $1,080,000 | MRED MLS |
| 29 Mar, 2009 | Under contract | $1,268,000 | MRED MLS |
| 11 Jan, 2009 | Listed for sale | $1,268,000 | MRED MLS |
| 27 Jun, 2013 | Sold | $750,000 | MRED MLS |
| 19 May, 2013 | Under contract | $800,000 | MRED MLS |
| 3 May, 2013 | Listed for sale | $800,000 | MRED MLS |
Room Specifics
Total Bedrooms: 6
Bedrooms Above Ground: 6
Bedrooms Below Ground: 0
Dimensions: —
Floor Type: Carpet
Dimensions: —
Floor Type: Carpet
Dimensions: —
Floor Type: Carpet
Dimensions: —
Floor Type: —
Dimensions: —
Floor Type: —
Full Bathrooms: 5
Bathroom Amenities: Whirlpool,Separate Shower,Double Sink
Bathroom in Basement: 1
Rooms: Bonus Room,Bedroom 5,Bedroom 6,Exercise Room,Media Room
Basement Description: —
Other Specifics
| 4 | |
| Concrete Perimeter | |
| Asphalt | |
| Deck, Patio, Porch Screened, In Ground Pool | |
| — | |
| 301X233X284X236 | |
| Unfinished | |
| Full | |
| Vaulted/Cathedral Ceilings, Bar-Wet | |
| — | |
| Not in DB | |
| — | |
| — | |
| — | |
| Gas Log, Gas Starter |
Tax History
| Year | Property Taxes |
|---|---|
| 2009 | $15,805 |
| 2013 | $20,070 |
Contact Agent
Nearby Similar Homes
Nearby Sold Comparables
Contact Agent
Listing Provided By
Coldwell Banker The Real Estate Group







