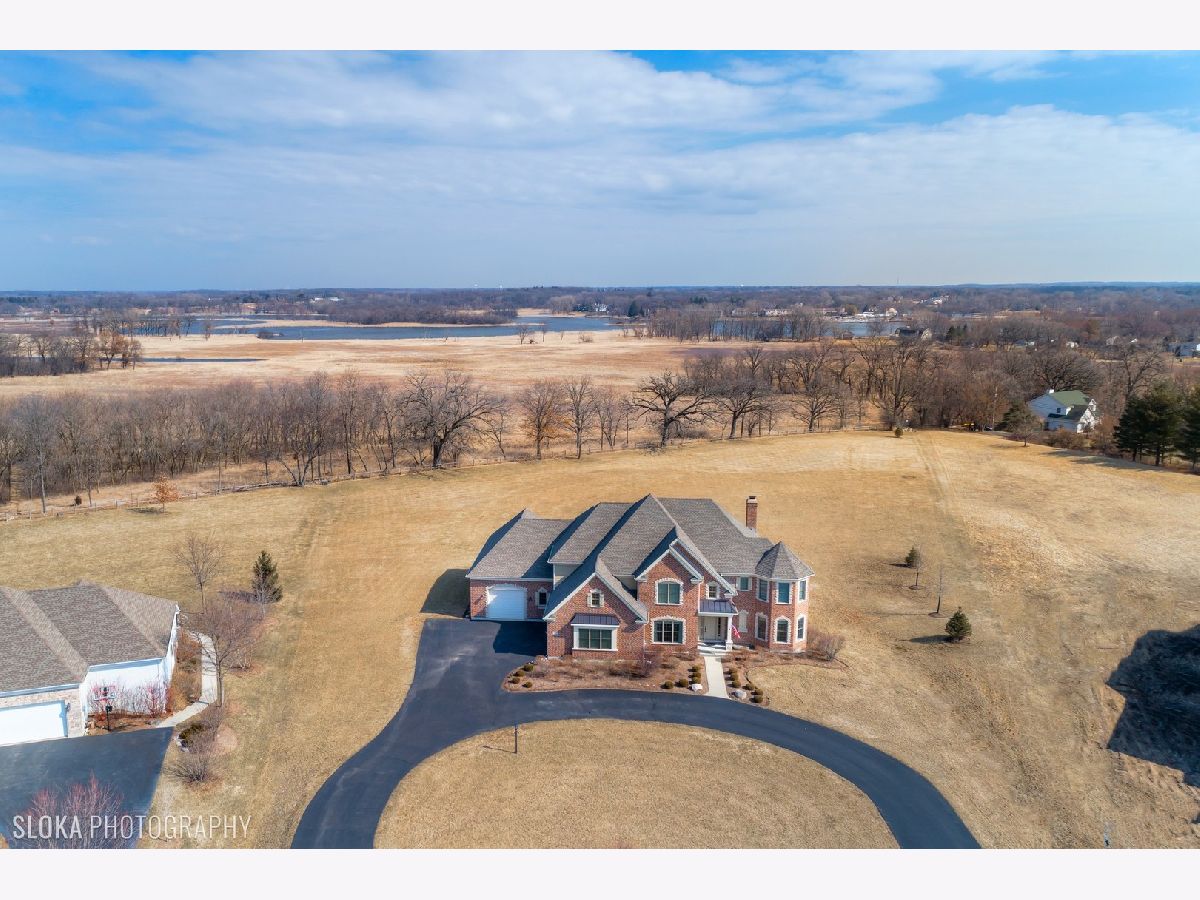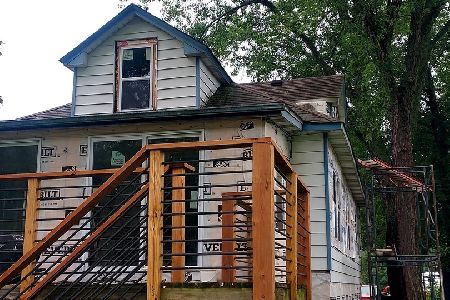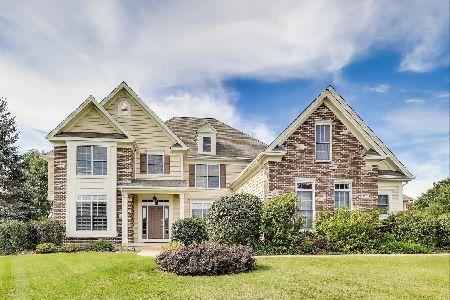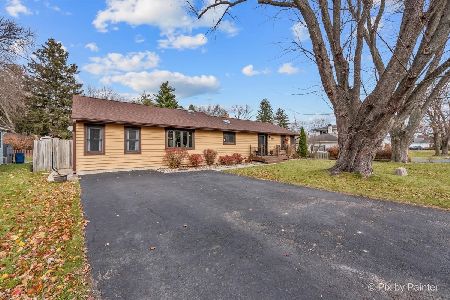28716 Harvest Glen Circle, Cary, Illinois 60013
$810,000
|
Sold
|
|
| Status: | Closed |
| Sqft: | 5,816 |
| Cost/Sqft: | $142 |
| Beds: | 5 |
| Baths: | 6 |
| Year Built: | 2016 |
| Property Taxes: | $19,357 |
| Days On Market: | 1400 |
| Lot Size: | 2,36 |
Description
Picture perfect in Harvest Glen! Beauty, luxury and comfort are found throughout this spacious home offering great entertaining and warm family spaces. High ceilings, generous room sizes, gorgeous river views, beautiful architectural details and a flexible floor plan make this a perfect lifestyle home for today's buyers. A two-story entry with cascading staircase welcomes you and opens to a perfect office / living area and separate dining room with convenient butler's pantry. Enjoy picturesque views from the heart of the home featuring a chef's delight kitchen with Cambria quartz counters, large island with breakfast bar, high-end appliances, eating area with sliders to the rear deck and a stunning family room with vaulted ceilings and two-story brick fireplace. First floor bedroom with ensuite bath makes a perfect guest, in-law or au pair suite. A laundry room and half-bath complete the main level. A huge primary suite with sitting area, river views, luxe bath and dual walk-in closets welcomes you to the second floor. Three spacious secondary bedrooms with one ensuite and two sharing a Jack & Jill bath round out this well-appointed space. The English lower level is sure to be a hit with all ages with large rec and game rooms, bonus sitting area with wet bar, half bath and a fabulous work / hobby room. For the car enthusiast there is a magnificent mechanic's "man" cave with 12-ft ceilings, 9-ft door, heat & a/c and stairs to the basement. Set on a prime, 2.3+ acre lot backing to Lyon's Prairie Conservation area you can enjoy privacy and beautiful views of nature from the fantastic outdoor living area with Trex deck and patio with fireplace and pizza oven! Enjoy nearby hiking trails, community dock on the Fox River and minutes to shopping, restaurants and schools. Simply spectacular!
Property Specifics
| Single Family | |
| — | |
| — | |
| 2016 | |
| — | |
| — | |
| No | |
| 2.36 |
| Lake | |
| Harvest Glen | |
| 648 / Annual | |
| — | |
| — | |
| — | |
| 11355720 | |
| 13092080040000 |
Nearby Schools
| NAME: | DISTRICT: | DISTANCE: | |
|---|---|---|---|
|
Grade School
Deer Path Elementary School |
26 | — | |
|
Middle School
Cary Junior High School |
26 | Not in DB | |
|
High School
Cary Grove Community High School |
155 | Not in DB | |
Property History
| DATE: | EVENT: | PRICE: | SOURCE: |
|---|---|---|---|
| 27 May, 2022 | Sold | $810,000 | MRED MLS |
| 27 Mar, 2022 | Under contract | $825,000 | MRED MLS |
| 24 Mar, 2022 | Listed for sale | $825,000 | MRED MLS |


















































Room Specifics
Total Bedrooms: 5
Bedrooms Above Ground: 5
Bedrooms Below Ground: 0
Dimensions: —
Floor Type: —
Dimensions: —
Floor Type: —
Dimensions: —
Floor Type: —
Dimensions: —
Floor Type: —
Full Bathrooms: 6
Bathroom Amenities: Double Sink
Bathroom in Basement: 1
Rooms: —
Basement Description: Partially Finished,Unfinished,Exterior Access
Other Specifics
| 4 | |
| — | |
| Asphalt,Circular,Side Drive | |
| — | |
| — | |
| 130X333X419X16X583 | |
| — | |
| — | |
| — | |
| — | |
| Not in DB | |
| — | |
| — | |
| — | |
| — |
Tax History
| Year | Property Taxes |
|---|---|
| 2022 | $19,357 |
Contact Agent
Nearby Similar Homes
Nearby Sold Comparables
Contact Agent
Listing Provided By
@properties Christie's International Real Estate






