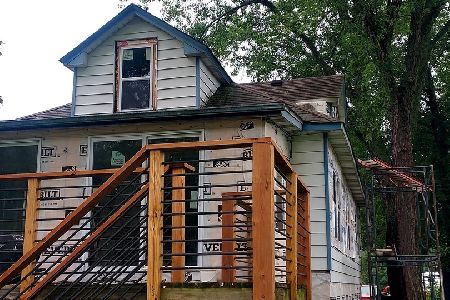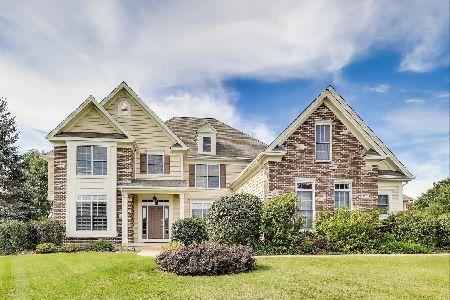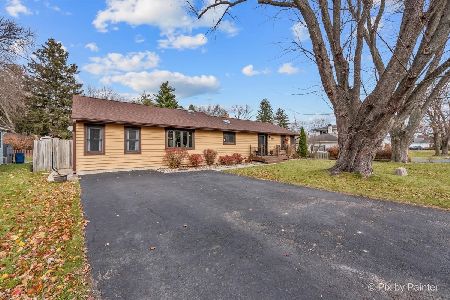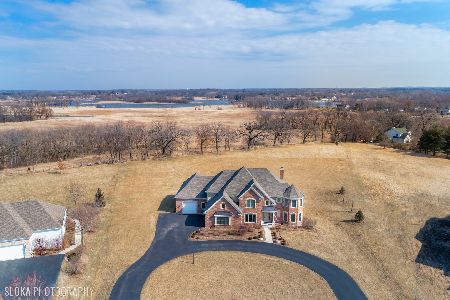28692 Harvest Glen Circle, Cary, Illinois 60013
$750,000
|
Sold
|
|
| Status: | Closed |
| Sqft: | 4,556 |
| Cost/Sqft: | $176 |
| Beds: | 5 |
| Baths: | 5 |
| Year Built: | 2005 |
| Property Taxes: | $20,070 |
| Days On Market: | 4649 |
| Lot Size: | 1,23 |
Description
ABSOLUTELY GORGEOUS! CUSTOM BUILT VERSEMAN HOME IN HARVEST GLEN BOASTS A VACATION-LIKE BACKYARD W/20x40 IN-GROUND POOL, OUTDOOR KITCHEN, FIRE PIT, SCREENED-IN PORCH&RIVER VIEWS! CIRCULAR DRIVE, FULL FRONT PORCH, DOUBLE DOOR ENTRY TO 2-STORY FOYER, CHAIR RAIL/CROWN MOLDING , GRANITE KIT W/SS APPL, CATH F/R W/FLOOR-TO-CEILING F/P, FIN W/O BSMT W/HEATED FLOORS, WET BAR, 2ND F/P, UNF BONUS ROOM ABOVE GARAGE & 4 CAR GAR!
Property Specifics
| Single Family | |
| — | |
| Colonial | |
| 2005 | |
| Full,Walkout | |
| CUSTOM | |
| No | |
| 1.23 |
| Lake | |
| Harvest Glen | |
| 600 / Annual | |
| Exercise Facilities | |
| Private Well | |
| Septic-Private | |
| 08333643 | |
| 13092080070000 |
Nearby Schools
| NAME: | DISTRICT: | DISTANCE: | |
|---|---|---|---|
|
Grade School
Deer Path Elementary School |
26 | — | |
|
Middle School
Cary Junior High School |
26 | Not in DB | |
|
High School
Cary-grove Community High School |
155 | Not in DB | |
Property History
| DATE: | EVENT: | PRICE: | SOURCE: |
|---|---|---|---|
| 15 May, 2009 | Sold | $1,080,000 | MRED MLS |
| 29 Mar, 2009 | Under contract | $1,268,000 | MRED MLS |
| 11 Jan, 2009 | Listed for sale | $1,268,000 | MRED MLS |
| 27 Jun, 2013 | Sold | $750,000 | MRED MLS |
| 19 May, 2013 | Under contract | $800,000 | MRED MLS |
| 3 May, 2013 | Listed for sale | $800,000 | MRED MLS |
Room Specifics
Total Bedrooms: 5
Bedrooms Above Ground: 5
Bedrooms Below Ground: 0
Dimensions: —
Floor Type: Carpet
Dimensions: —
Floor Type: Carpet
Dimensions: —
Floor Type: Carpet
Dimensions: —
Floor Type: —
Full Bathrooms: 5
Bathroom Amenities: Whirlpool,Separate Shower,Double Sink
Bathroom in Basement: 1
Rooms: Bedroom 5,Eating Area,Exercise Room,Foyer,Pantry,Recreation Room,Screened Porch,Study,Theatre Room
Basement Description: Finished
Other Specifics
| 4 | |
| Concrete Perimeter | |
| Asphalt,Circular | |
| Patio, Porch, Porch Screened, In Ground Pool | |
| Fenced Yard,Landscaped,Water Rights,Water View | |
| 123X236X284X301 | |
| Dormer,Unfinished | |
| Full | |
| Vaulted/Cathedral Ceilings, Bar-Wet, Hardwood Floors, Heated Floors, First Floor Laundry, First Floor Full Bath | |
| Double Oven, Range, Microwave, Dishwasher, Refrigerator, Bar Fridge, Washer, Dryer, Disposal, Stainless Steel Appliance(s) | |
| Not in DB | |
| — | |
| — | |
| — | |
| Gas Log, Gas Starter |
Tax History
| Year | Property Taxes |
|---|---|
| 2009 | $15,805 |
| 2013 | $20,070 |
Contact Agent
Nearby Similar Homes
Nearby Sold Comparables
Contact Agent
Listing Provided By
All Exclusive Realty







