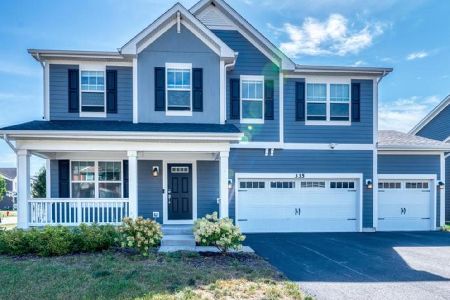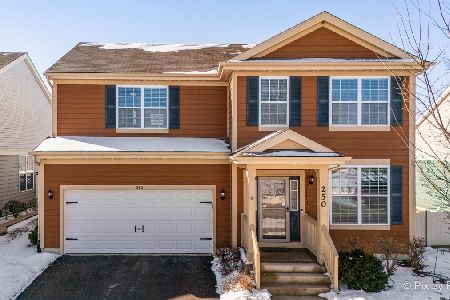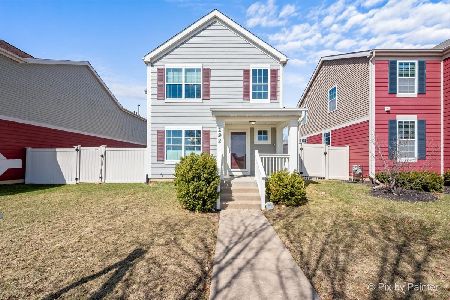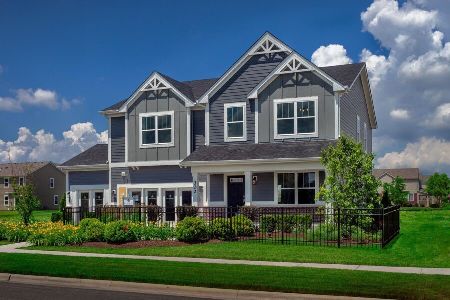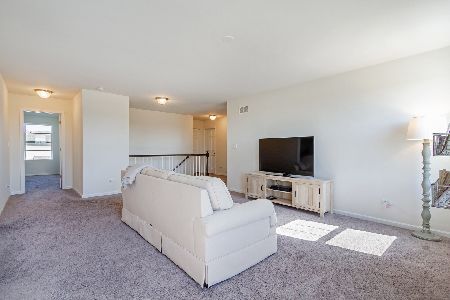290 Longview Drive, Elgin, Illinois 60123
$400,000
|
Sold
|
|
| Status: | Closed |
| Sqft: | 2,483 |
| Cost/Sqft: | $161 |
| Beds: | 3 |
| Baths: | 3 |
| Year Built: | 2017 |
| Property Taxes: | $9,734 |
| Days On Market: | 685 |
| Lot Size: | 0,90 |
Description
Great 2 story home in outstanding West Point Gardens community! Features include: A spacious living room, formal dining room & large family room. A gourmet kitchen with stainless appliances, granite counters and large breakfast area that overlooks the fenced-in private yard with patio. Large island for entertaining and cooking. New Microwave and Stove. Upstairs features include: 3 bedrooms + large loft. Deluxe master suite with a walk-in closet & luxury bath with soaking tub and shower. First floor laundry room with full size washer and dryer. Private Fenced yard with 2 car garage. Partial unfinished basement with crawl for your storage needs. Move in and enjoy in great location.
Property Specifics
| Single Family | |
| — | |
| — | |
| 2017 | |
| — | |
| MIDDLEBURY | |
| No | |
| 0.9 |
| Kane | |
| West Point Gardens | |
| 399 / Annual | |
| — | |
| — | |
| — | |
| 12029202 | |
| 0618405040 |
Property History
| DATE: | EVENT: | PRICE: | SOURCE: |
|---|---|---|---|
| 24 Jan, 2017 | Under contract | $0 | MRED MLS |
| 6 Jan, 2017 | Listed for sale | $0 | MRED MLS |
| 16 Jan, 2021 | Listed for sale | $0 | MRED MLS |
| 9 May, 2024 | Sold | $400,000 | MRED MLS |
| 16 Apr, 2024 | Under contract | $400,000 | MRED MLS |
| 15 Apr, 2024 | Listed for sale | $400,000 | MRED MLS |
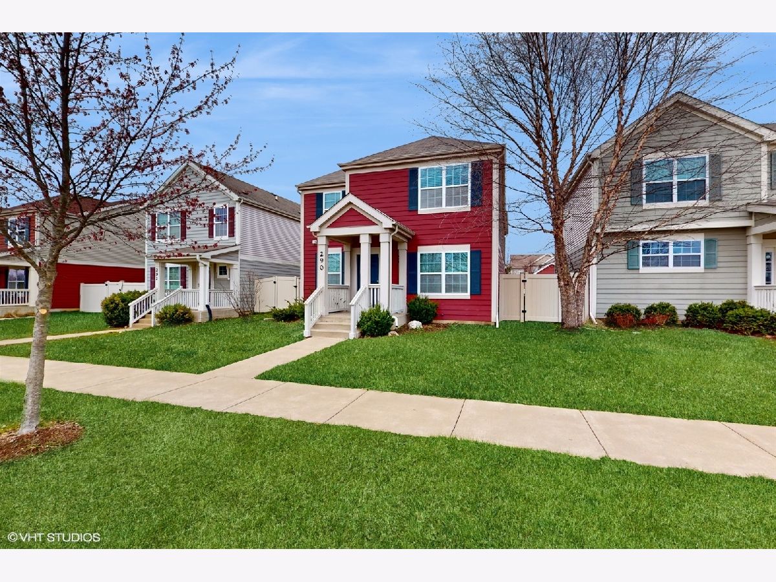





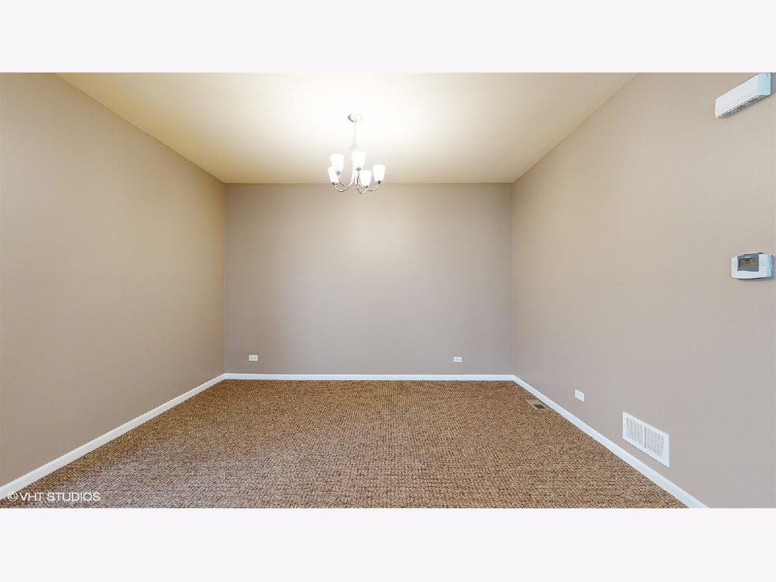
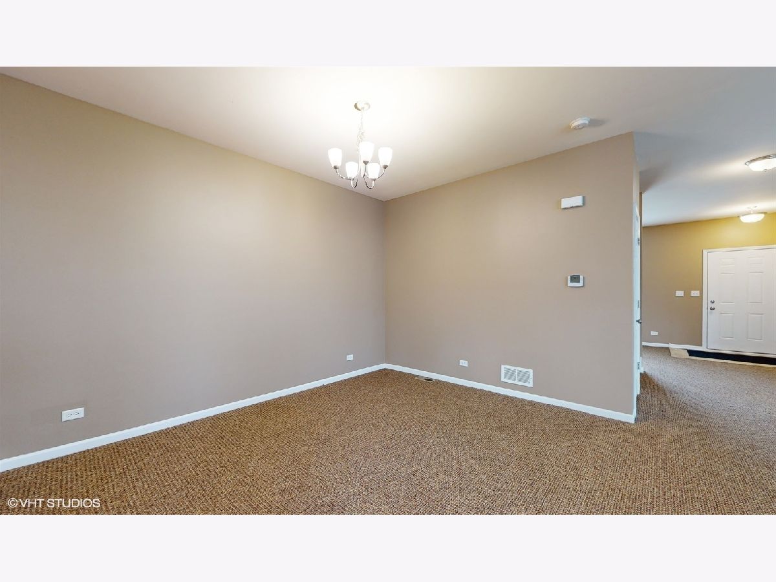
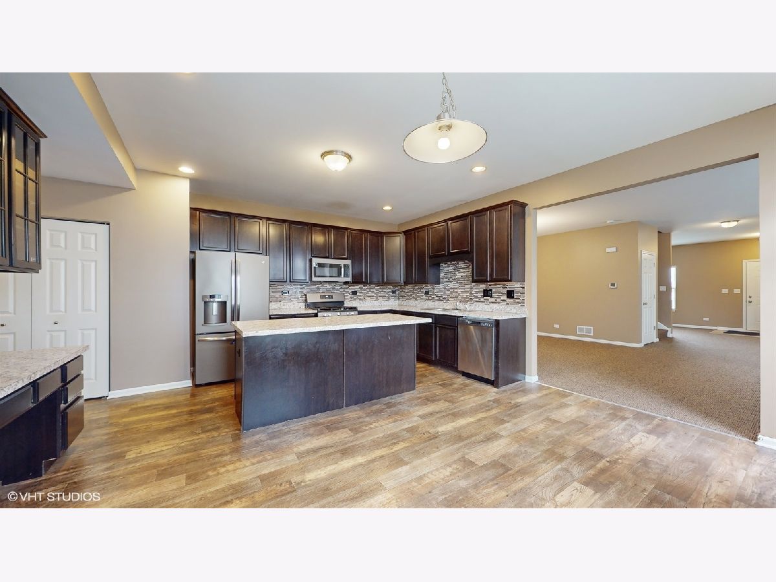

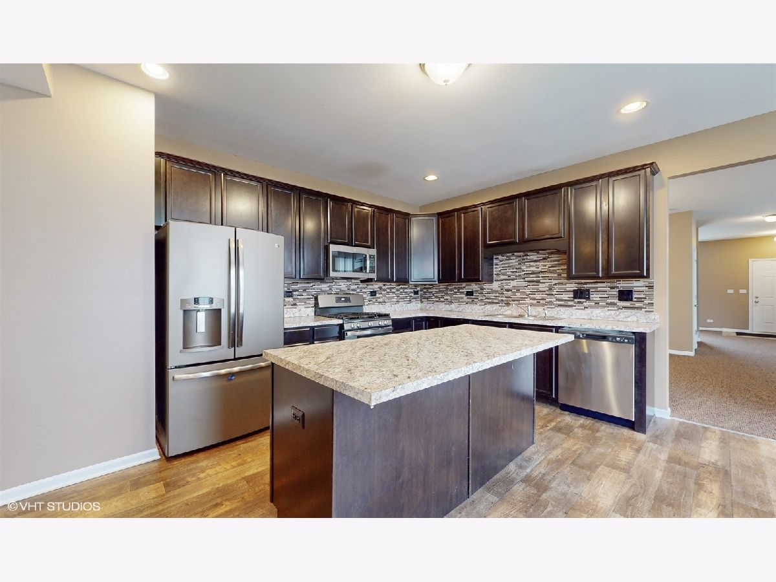




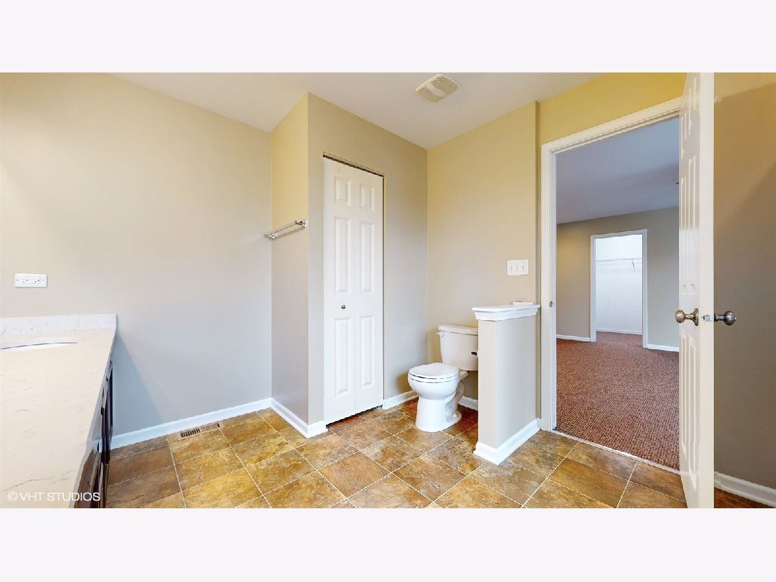


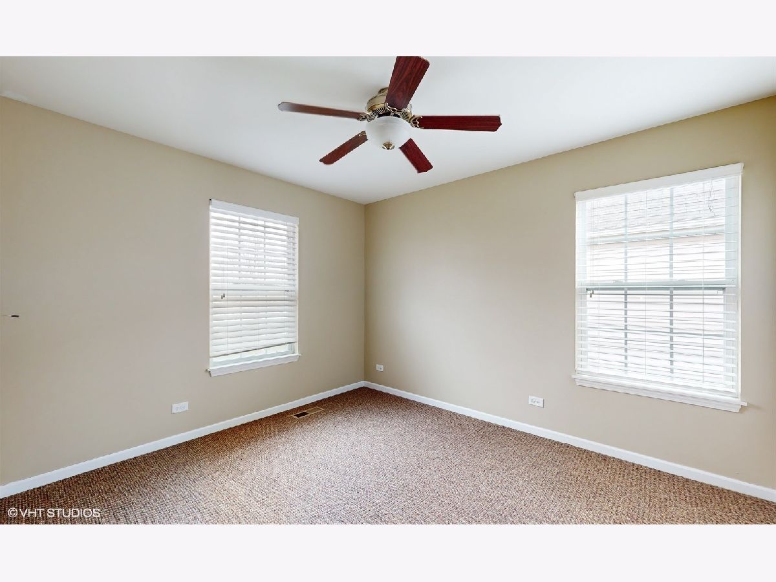
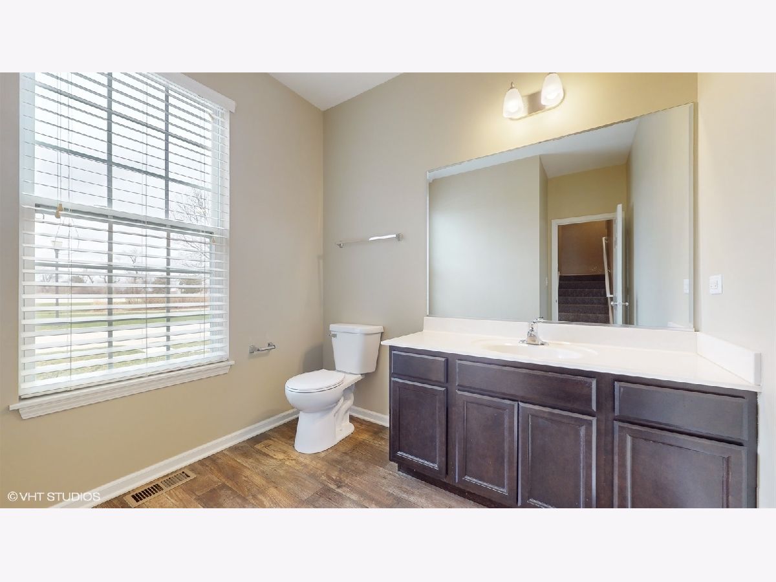
















Room Specifics
Total Bedrooms: 3
Bedrooms Above Ground: 3
Bedrooms Below Ground: 0
Dimensions: —
Floor Type: —
Dimensions: —
Floor Type: —
Full Bathrooms: 3
Bathroom Amenities: —
Bathroom in Basement: 0
Rooms: —
Basement Description: Unfinished
Other Specifics
| 2 | |
| — | |
| Asphalt | |
| — | |
| — | |
| 40 X 121 | |
| Unfinished | |
| — | |
| — | |
| — | |
| Not in DB | |
| — | |
| — | |
| — | |
| — |
Tax History
| Year | Property Taxes |
|---|---|
| 2024 | $9,734 |
Contact Agent
Nearby Similar Homes
Nearby Sold Comparables
Contact Agent
Listing Provided By
eXp Realty, LLC



