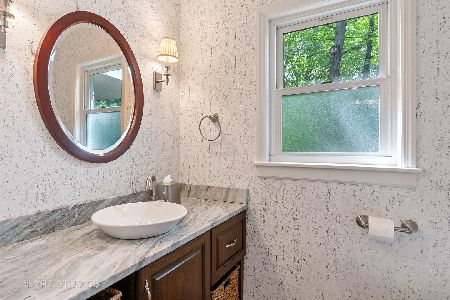287 Green Bay Road, Highland Park, Illinois 60035
$395,000
|
Sold
|
|
| Status: | Closed |
| Sqft: | 2,410 |
| Cost/Sqft: | $174 |
| Beds: | 4 |
| Baths: | 3 |
| Year Built: | 1963 |
| Property Taxes: | $11,083 |
| Days On Market: | 2523 |
| Lot Size: | 0,25 |
Description
Motivated Seller! Split level w/4 Bedrms & 2.1 Bths! This ONE OWNER home has been meticulously maintained and enjoyed for years!! The original owners have loved is its spaciousness & the views of the garden from the Kitchen + living in the Ravinia neighborhood and school district. The floorplan is open with an easy flow. The Foyer opens to the Living Room and Dining L. The eat-in Kitchen overlooks the lower level Family Room that has sliding doors to the deck and huge yard. Lower level w/separate Mechanicals/Laundry Room w/door to the yard, Powder Rm, storage closet & door into the deep Garage. Upstairs are 4 Bedrooms and Hall Bath w/double sinks. Spacious Master Bedrm w/walk-in closet/Mstr Bth. The back yard is a gardener's delight. Plenty of room for fun & play equipment. Enjoy walking to the Ravinia business district, Ravinia Park & the Metra Station. Close by is the Chicago Botanic Gardens & Edens Expressway. Extra parking in the driveway.
Property Specifics
| Single Family | |
| — | |
| Tri-Level | |
| 1963 | |
| None | |
| SPLIT LEVEL | |
| No | |
| 0.25 |
| Lake | |
| — | |
| 0 / Not Applicable | |
| None | |
| Lake Michigan,Public | |
| Public Sewer, Sewer-Storm | |
| 10293919 | |
| 16363050160000 |
Nearby Schools
| NAME: | DISTRICT: | DISTANCE: | |
|---|---|---|---|
|
Grade School
Ravinia Elementary School |
112 | — | |
|
Middle School
Edgewood Middle School |
112 | Not in DB | |
|
High School
Highland Park High School |
113 | Not in DB | |
Property History
| DATE: | EVENT: | PRICE: | SOURCE: |
|---|---|---|---|
| 1 Jul, 2019 | Sold | $395,000 | MRED MLS |
| 17 Apr, 2019 | Under contract | $419,000 | MRED MLS |
| — | Last price change | $450,000 | MRED MLS |
| 1 Mar, 2019 | Listed for sale | $450,000 | MRED MLS |
Room Specifics
Total Bedrooms: 4
Bedrooms Above Ground: 4
Bedrooms Below Ground: 0
Dimensions: —
Floor Type: Vinyl
Dimensions: —
Floor Type: Carpet
Dimensions: —
Floor Type: Carpet
Full Bathrooms: 3
Bathroom Amenities: Separate Shower,Double Sink
Bathroom in Basement: 0
Rooms: No additional rooms
Basement Description: None
Other Specifics
| 1 | |
| Concrete Perimeter | |
| Asphalt | |
| Deck | |
| Landscaped | |
| 60.91X164.94X76X161.95 | |
| — | |
| Full | |
| — | |
| Range, Microwave, Dishwasher, Refrigerator, Washer, Dryer, Disposal | |
| Not in DB | |
| Sidewalks, Street Lights, Street Paved | |
| — | |
| — | |
| — |
Tax History
| Year | Property Taxes |
|---|---|
| 2019 | $11,083 |
Contact Agent
Nearby Similar Homes
Nearby Sold Comparables
Contact Agent
Listing Provided By
Coldwell Banker Residential










