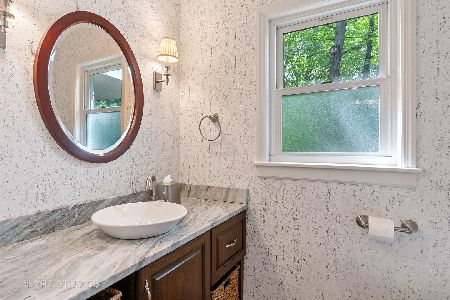664 Melody Lane, Highland Park, Illinois 60035
$545,000
|
Sold
|
|
| Status: | Closed |
| Sqft: | 2,349 |
| Cost/Sqft: | $238 |
| Beds: | 3 |
| Baths: | 4 |
| Year Built: | 1961 |
| Property Taxes: | $10,660 |
| Days On Market: | 3620 |
| Lot Size: | 0,26 |
Description
Spacious, sun filled, updated & meticulously maintained home in Ravinia. Large living room with two walls of windows. Banquet sized dining room with large bay window. Kitchen w/SS appliances, granite counters, wine cooler and a large eating area opens to family room. The main floor is completed with a powder room & a mud room ~ hardwood flooring & recessed lighting throughout main floor. Large master bedroom features dressing area & compartmentalized bath w/large steam shower. The two additional bedrooms are very spacious and share a hall bath. Finished basement with full bath. New roof & windows plus many other improvements made by current owner. Shows beautifully!
Property Specifics
| Single Family | |
| — | |
| Colonial | |
| 1961 | |
| Partial | |
| — | |
| No | |
| 0.26 |
| Lake | |
| — | |
| 0 / Not Applicable | |
| None | |
| Public | |
| Public Sewer | |
| 09150460 | |
| 16363050150000 |
Nearby Schools
| NAME: | DISTRICT: | DISTANCE: | |
|---|---|---|---|
|
Grade School
Ravinia Elementary School |
112 | — | |
|
Middle School
Edgewood Middle School |
112 | Not in DB | |
|
High School
Highland Park High School |
113 | Not in DB | |
Property History
| DATE: | EVENT: | PRICE: | SOURCE: |
|---|---|---|---|
| 15 Jan, 2010 | Sold | $440,000 | MRED MLS |
| 17 Nov, 2009 | Under contract | $499,000 | MRED MLS |
| — | Last price change | $549,000 | MRED MLS |
| 4 May, 2009 | Listed for sale | $589,900 | MRED MLS |
| 2 May, 2016 | Sold | $545,000 | MRED MLS |
| 9 Mar, 2016 | Under contract | $559,000 | MRED MLS |
| 28 Feb, 2016 | Listed for sale | $559,000 | MRED MLS |
| 30 Jul, 2021 | Sold | $615,000 | MRED MLS |
| 11 Jun, 2021 | Under contract | $625,000 | MRED MLS |
| 3 Jun, 2021 | Listed for sale | $625,000 | MRED MLS |
Room Specifics
Total Bedrooms: 3
Bedrooms Above Ground: 3
Bedrooms Below Ground: 0
Dimensions: —
Floor Type: Carpet
Dimensions: —
Floor Type: Carpet
Full Bathrooms: 4
Bathroom Amenities: Separate Shower,Steam Shower
Bathroom in Basement: 1
Rooms: Breakfast Room,Mud Room,Recreation Room
Basement Description: Partially Finished,Crawl
Other Specifics
| 2 | |
| Concrete Perimeter | |
| Asphalt | |
| Brick Paver Patio | |
| Corner Lot,Landscaped | |
| 103X72X161X78 | |
| — | |
| Full | |
| Hardwood Floors | |
| Range, Microwave, Dishwasher, Refrigerator, Disposal | |
| Not in DB | |
| Sidewalks | |
| — | |
| — | |
| — |
Tax History
| Year | Property Taxes |
|---|---|
| 2010 | $10,159 |
| 2016 | $10,660 |
| 2021 | $13,387 |
Contact Agent
Nearby Similar Homes
Nearby Sold Comparables
Contact Agent
Listing Provided By
Coldwell Banker Residential











