664 Melody Lane, Highland Park, Illinois 60035
$615,000
|
Sold
|
|
| Status: | Closed |
| Sqft: | 2,349 |
| Cost/Sqft: | $266 |
| Beds: | 3 |
| Baths: | 4 |
| Year Built: | 1961 |
| Property Taxes: | $13,387 |
| Days On Market: | 1698 |
| Lot Size: | 0,26 |
Description
As you approach this East Highland Park gem, you'll be wowed by the professional landscaping highlighting continuously blooming plants throughout the spring and summer, including the 200 tulips planted in the front flower beds that appear in April & May. A new asphalt driveway and herringbone paver walkway lead up to the new front door with sidelight panels that let the warm, natural sunlight stream in. The home's exterior and shutters were recently painted in neutral tones. The first floor's hardwoods and stair treads were refinished, and the powder room was completely remodeled. A spacious dining room and living room are great spots for entertaining. SS appliances including a Thermador range, Bosch dishwasher and GE fridge new in 2016 outfit the kitchen. A beverage fridge, ample counter space and eating area are additional conveniences. The kitchen opens to a cozy family room on one side and a hidden mudroom that leads to the garage on the other. At the top of the second level's stairs, you'll discover the reconfigured and expanded hall bath with beautiful tile work. Brand new carpet was added to the second floor. Tons of updates made to the Primary Suite include a closet system, addition of a double vanity and heated bathroom floor, and make the space a comfortable oasis to relax. Two additional bedrooms and storage closets can be found upstairs. The basement has a full bathroom and two crawl spaces and is home to the laundry room with a new dryer this year. New AC with surge protective device was added in 2019. This home is a must see, offering so many practical and thoughtful updates.
Property Specifics
| Single Family | |
| — | |
| Colonial | |
| 1961 | |
| Partial | |
| — | |
| No | |
| 0.26 |
| Lake | |
| — | |
| 0 / Not Applicable | |
| None | |
| Public | |
| Public Sewer | |
| 11110016 | |
| 16363050150000 |
Nearby Schools
| NAME: | DISTRICT: | DISTANCE: | |
|---|---|---|---|
|
Grade School
Ravinia Elementary School |
112 | — | |
|
Middle School
Edgewood Middle School |
112 | Not in DB | |
|
High School
Highland Park High School |
113 | Not in DB | |
Property History
| DATE: | EVENT: | PRICE: | SOURCE: |
|---|---|---|---|
| 15 Jan, 2010 | Sold | $440,000 | MRED MLS |
| 17 Nov, 2009 | Under contract | $499,000 | MRED MLS |
| — | Last price change | $549,000 | MRED MLS |
| 4 May, 2009 | Listed for sale | $589,900 | MRED MLS |
| 2 May, 2016 | Sold | $545,000 | MRED MLS |
| 9 Mar, 2016 | Under contract | $559,000 | MRED MLS |
| 28 Feb, 2016 | Listed for sale | $559,000 | MRED MLS |
| 30 Jul, 2021 | Sold | $615,000 | MRED MLS |
| 11 Jun, 2021 | Under contract | $625,000 | MRED MLS |
| 3 Jun, 2021 | Listed for sale | $625,000 | MRED MLS |




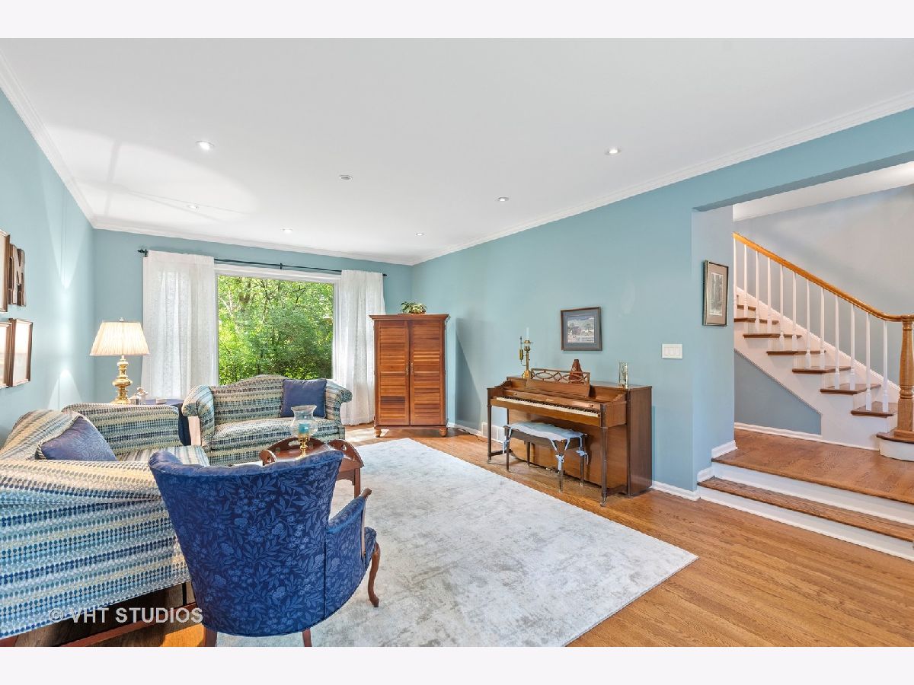


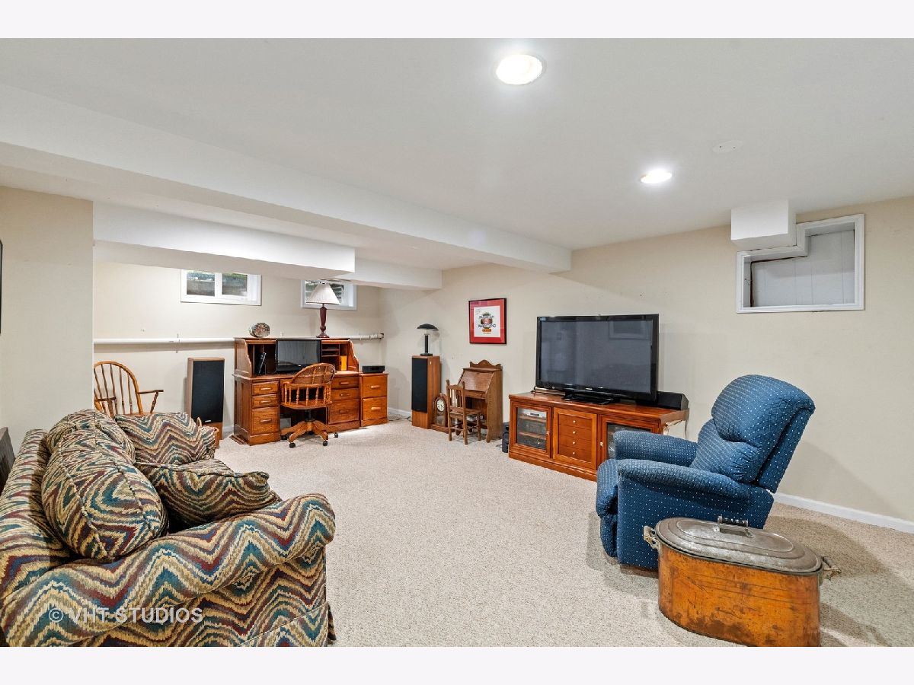


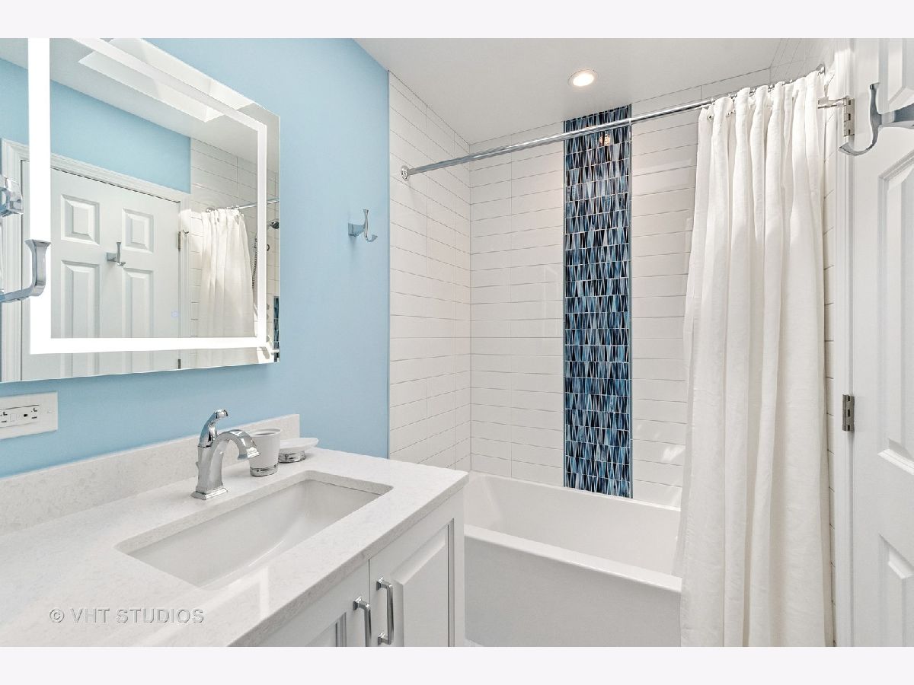





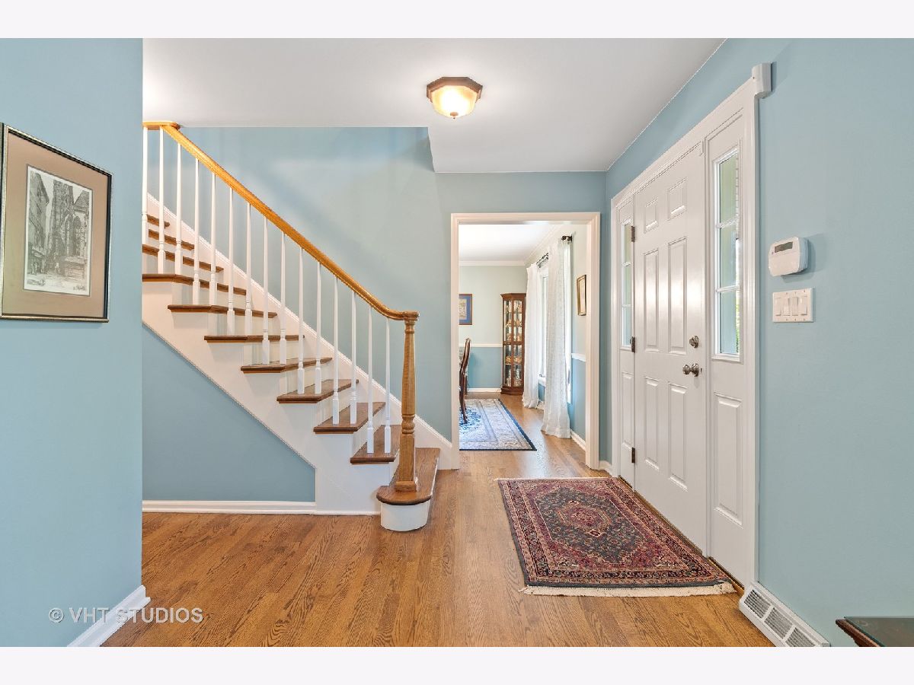
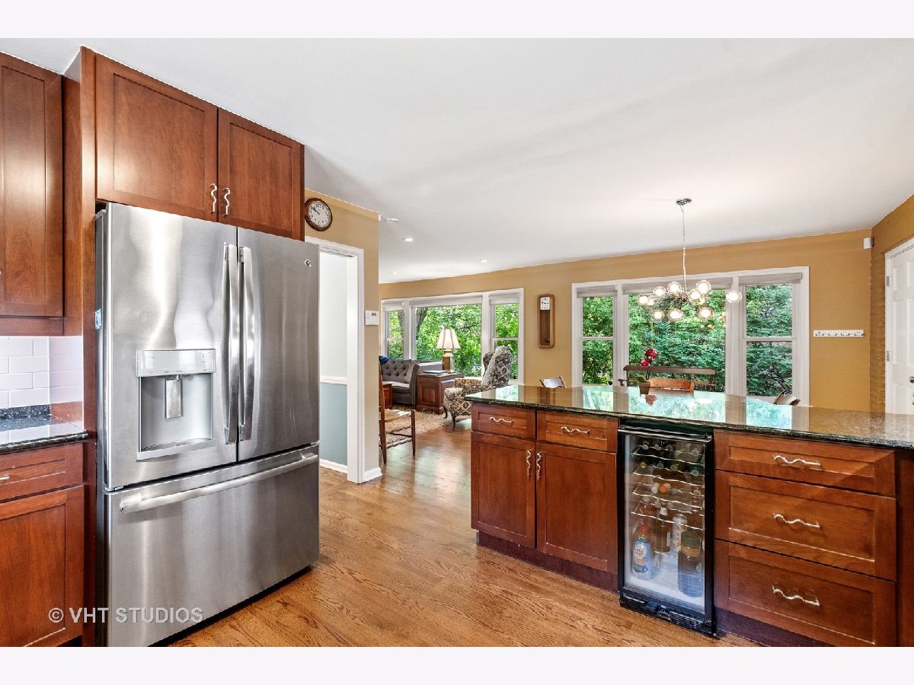


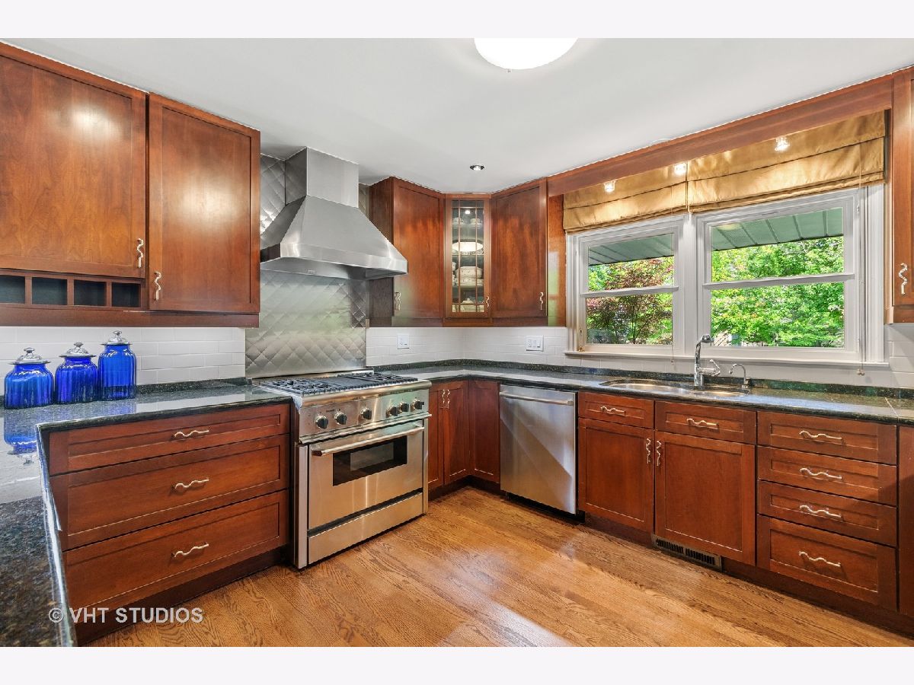



Room Specifics
Total Bedrooms: 3
Bedrooms Above Ground: 3
Bedrooms Below Ground: 0
Dimensions: —
Floor Type: Carpet
Dimensions: —
Floor Type: Carpet
Full Bathrooms: 4
Bathroom Amenities: Separate Shower,Steam Shower,Double Sink
Bathroom in Basement: 1
Rooms: Breakfast Room,Mud Room,Recreation Room
Basement Description: Partially Finished,Crawl
Other Specifics
| 2 | |
| Concrete Perimeter | |
| Asphalt | |
| Brick Paver Patio | |
| Corner Lot,Landscaped | |
| 103X72X161X78 | |
| — | |
| Full | |
| Skylight(s), Hardwood Floors | |
| Range, Microwave, Dishwasher, Refrigerator, Washer, Dryer, Disposal, Stainless Steel Appliance(s), Range Hood | |
| Not in DB | |
| Curbs, Sidewalks | |
| — | |
| — | |
| — |
Tax History
| Year | Property Taxes |
|---|---|
| 2010 | $10,159 |
| 2016 | $10,660 |
| 2021 | $13,387 |
Contact Agent
Nearby Similar Homes
Nearby Sold Comparables
Contact Agent
Listing Provided By
Compass










