287 Harvard Circle, South Elgin, Illinois 60177
$306,000
|
Sold
|
|
| Status: | Closed |
| Sqft: | 2,030 |
| Cost/Sqft: | $150 |
| Beds: | 4 |
| Baths: | 3 |
| Year Built: | 1994 |
| Property Taxes: | $8,185 |
| Days On Market: | 1836 |
| Lot Size: | 0,19 |
Description
Look no further because your search stops here! Located in Wildmeadow subdivision is this beautiful & spacious Aster model two story home. Be ready to be delighted with this well appointed home! Most of the home has been freshly painted with today's trendy colors that coordinate with the rest of the home. A bright and open two-story foyer greets you as you enter with beautiful natural sunlight and all throughout home. You'll immediately love the staircase with the custom bound runner leading to the upstairs. The formal living room boasts beautiful glass French doors, large windows, and white dentil crown molding. The family room awaits you to sit & relax and enjoy the stunning floor-to-ceiling brick fireplace. The open floor concept in this home allows you to be in any room and yet still be a part of the party. You'll appreciate having an eating area between the family room and kitchen. Let's talk about that kitchen! You'll love spending time in here preparing your meals or entertaining. It offers solid hardwood floors, plenty of cabinets, a large pantry & black marble counters and all stainless steel appliances. A bead board backsplash, a pull out kitchen faucet, and modern light fixtures add to the details of this contemporary home. The kitchen island boasts a beautiful gray honed Carrara marble top, large drawers, and additional storage space. We can't forget to tell you about the butler's pantry! Located between the kitchen and dining room it is sure to enhance your entertainment. Cabinets on top and below the honed Carrara marble countertop, give you added storage space. Stepping into the dining room, you'll enjoy your dining experience in this room with a set of glass French doors & the readily accessible butler's pantry. The second floor offers four bedrooms, a large linen closet, and a wonderful view of the foyer. The master bedroom boasts a vaulted ceiling, walk-in closet, a second closet, and a full master bath with double vanity, tub & separate shower. Looking for that additional space? Well, the full finished basement will grant you that wish. Great for all the needs for today's buyers...entertaining, play area, storage, or simply just hanging out. The outside of this home will please those who like being outdoors while sitting on the deck or grilling out. The yard is fenced in and there's a custom built fire pit for those days of outdoor leisure. Truly a magnificent home! As you know, you need to see this quick before it's gone!
Property Specifics
| Single Family | |
| — | |
| Contemporary | |
| 1994 | |
| Full | |
| ASTER | |
| No | |
| 0.19 |
| Kane | |
| Wildmeadow | |
| 0 / Not Applicable | |
| None | |
| Public | |
| Public Sewer | |
| 10979034 | |
| 0634329018 |
Property History
| DATE: | EVENT: | PRICE: | SOURCE: |
|---|---|---|---|
| 10 Jan, 2015 | Sold | $253,500 | MRED MLS |
| 3 Dec, 2014 | Under contract | $259,000 | MRED MLS |
| 28 Oct, 2014 | Listed for sale | $259,000 | MRED MLS |
| 5 Apr, 2021 | Sold | $306,000 | MRED MLS |
| 22 Feb, 2021 | Under contract | $305,000 | MRED MLS |
| 19 Feb, 2021 | Listed for sale | $305,000 | MRED MLS |
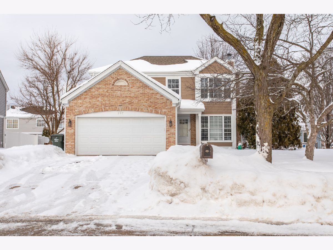
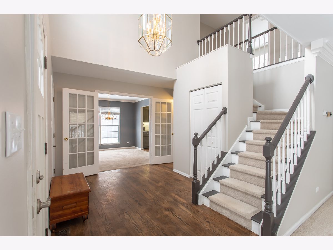
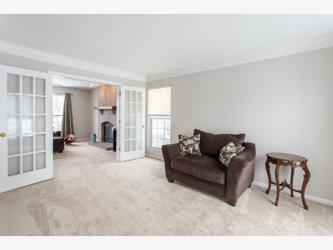
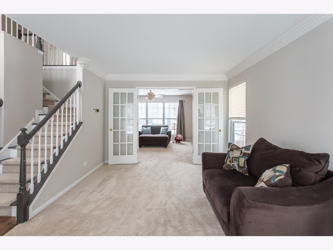
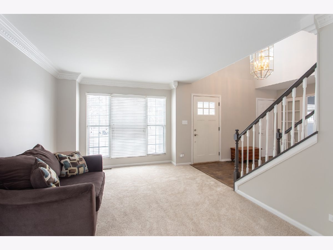
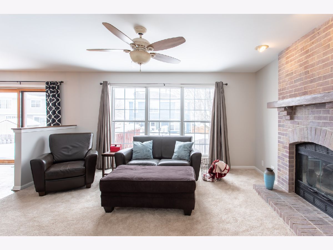
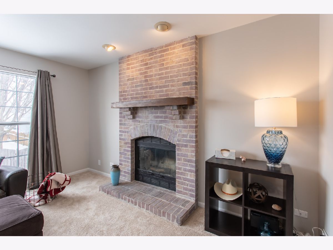
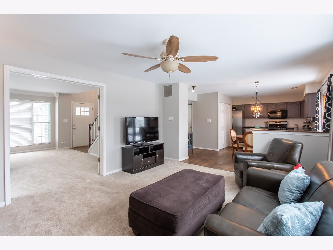
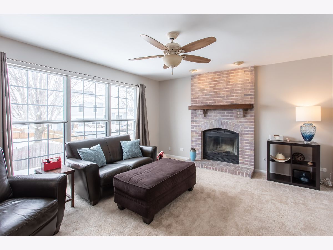
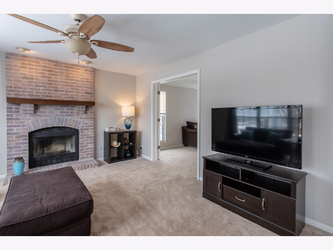
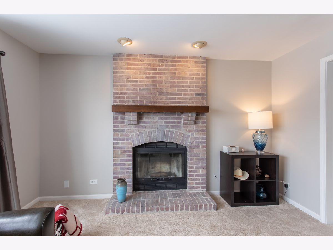
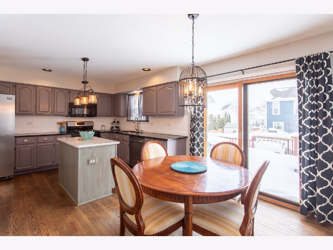
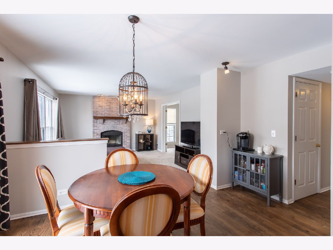
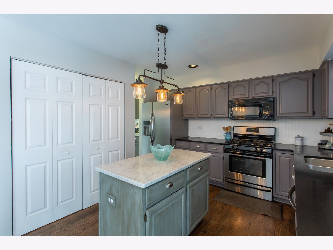
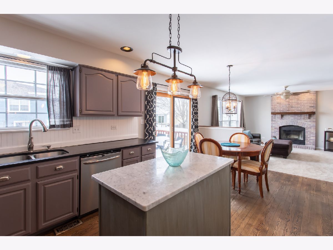
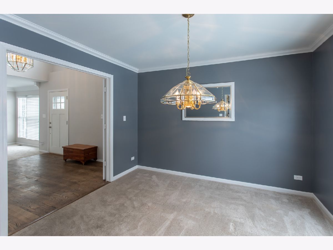
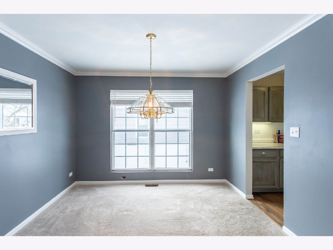
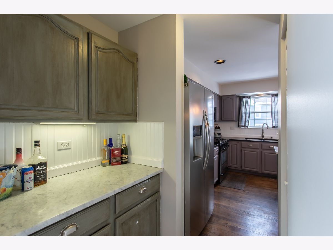
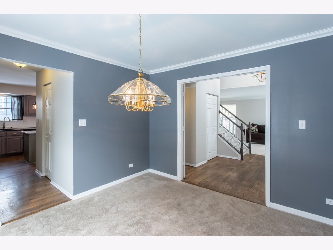
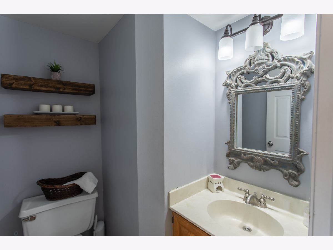
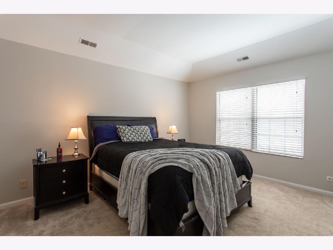
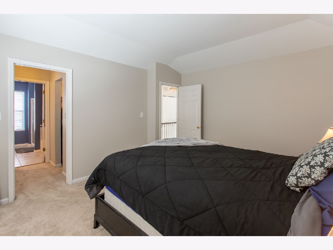
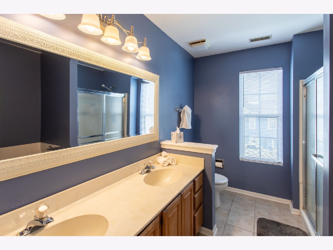
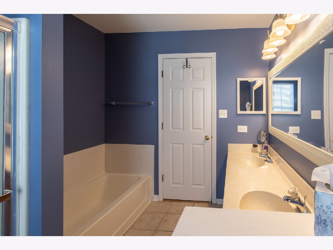
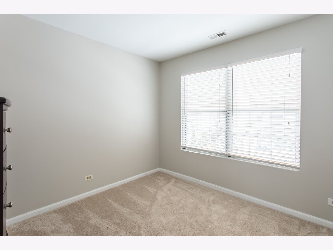
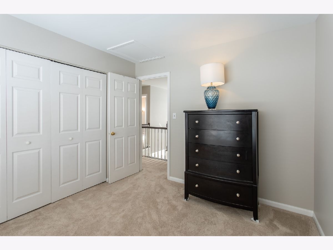
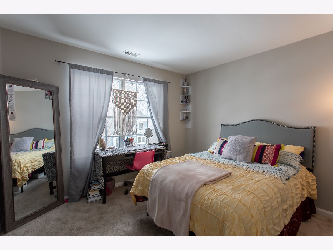
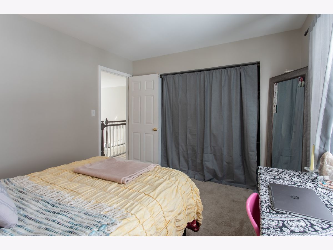
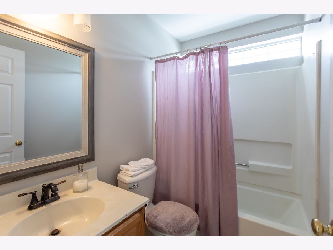
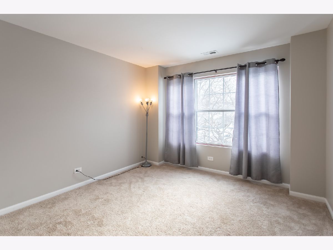
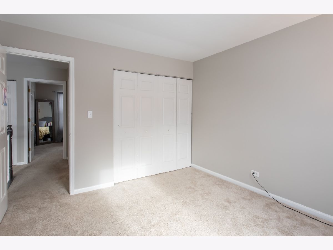
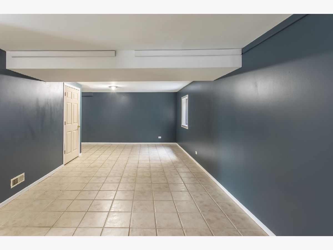
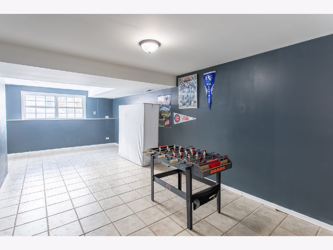
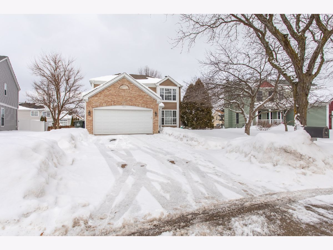
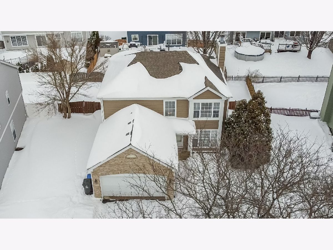
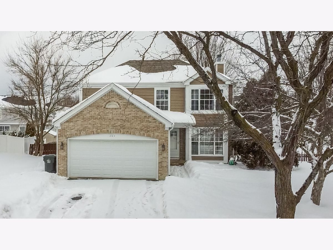
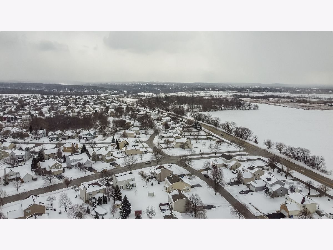
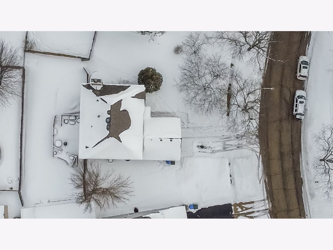
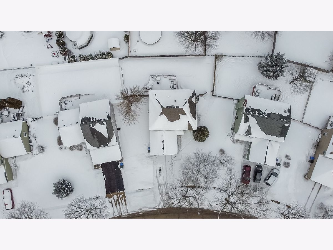
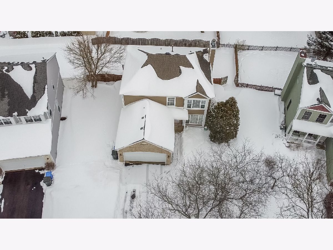
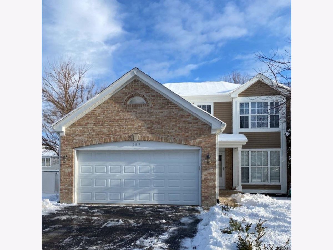
Room Specifics
Total Bedrooms: 4
Bedrooms Above Ground: 4
Bedrooms Below Ground: 0
Dimensions: —
Floor Type: Carpet
Dimensions: —
Floor Type: Carpet
Dimensions: —
Floor Type: Carpet
Full Bathrooms: 3
Bathroom Amenities: Separate Shower,Double Sink
Bathroom in Basement: 0
Rooms: Eating Area,Foyer,Recreation Room
Basement Description: Finished
Other Specifics
| 2 | |
| Concrete Perimeter | |
| Asphalt | |
| Deck, Storms/Screens | |
| Fenced Yard | |
| 77 X 130 | |
| — | |
| Full | |
| Vaulted/Cathedral Ceilings, Hardwood Floors, Walk-In Closet(s), Separate Dining Room | |
| Range, Microwave, Dishwasher, Refrigerator, Washer, Dryer, Disposal, Stainless Steel Appliance(s), Water Softener | |
| Not in DB | |
| Park, Curbs, Sidewalks, Street Lights, Street Paved | |
| — | |
| — | |
| Wood Burning, Gas Starter |
Tax History
| Year | Property Taxes |
|---|---|
| 2015 | $6,065 |
| 2021 | $8,185 |
Contact Agent
Nearby Similar Homes
Nearby Sold Comparables
Contact Agent
Listing Provided By
Homesmart Connect LLC



