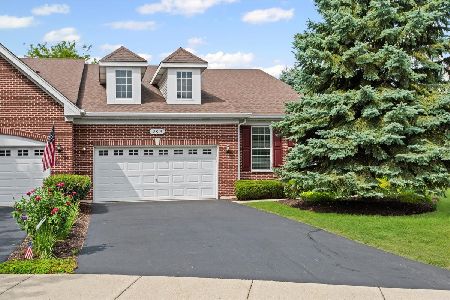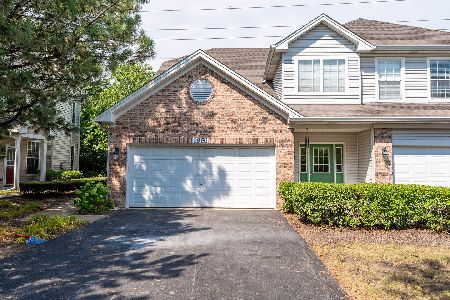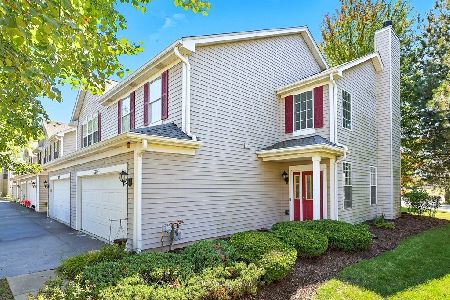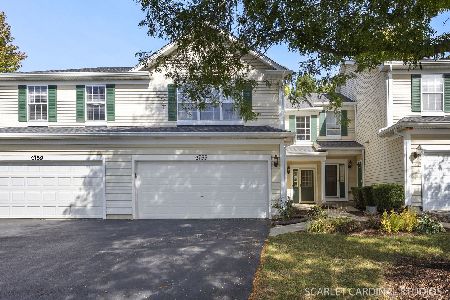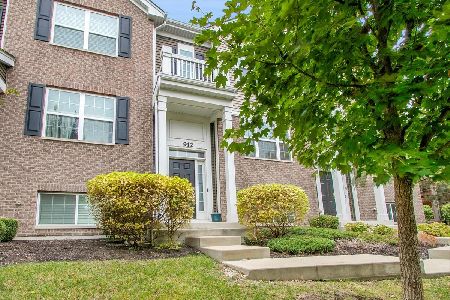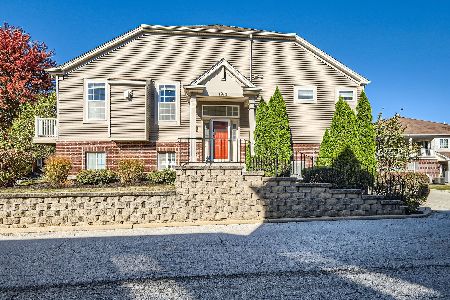2870 Bond Circle, Naperville, Illinois 60563
$288,990
|
Sold
|
|
| Status: | Closed |
| Sqft: | 1,567 |
| Cost/Sqft: | $191 |
| Beds: | 2 |
| Baths: | 2 |
| Year Built: | 2006 |
| Property Taxes: | $6,274 |
| Days On Market: | 2730 |
| Lot Size: | 0,00 |
Description
Welcome home to this bright end unit situated on an interior corner lot with sunlight all day long! 2 Bed 2 Bath Ranch in a 55+ community that includes private clubhouse and gym. This unit boasts volume vaulted ceilings, solid hardwood floors, granite kitchen counter tops, matching black appliances. Boasts a huge unfinished full basement providing ample storage capabilities. Large walk in master closet off of the ensuite with a large double vanity and separate soaking tub and shower. Bedrooms have brand new carpet. It has a wheelchair accessible ramp that leads into the 1st floor laundry/mud room from the 2 car attached garage. Lovely Trex deck surrounded by pine trees in back provides year round privacy. Minutes to Fox Valley Shopping Mall, downtown Naperville, and I-88. Great location close to everything. Nothing to do but move right in. Don't wait!
Property Specifics
| Condos/Townhomes | |
| 1 | |
| — | |
| 2006 | |
| Full | |
| WINDSOR | |
| No | |
| — |
| Du Page | |
| Hampton Park | |
| 293 / Monthly | |
| Insurance,Clubhouse,Exercise Facilities,Exterior Maintenance,Lawn Care,Snow Removal | |
| Lake Michigan | |
| Public Sewer | |
| 09935989 | |
| 0715109046 |
Property History
| DATE: | EVENT: | PRICE: | SOURCE: |
|---|---|---|---|
| 2 Jun, 2014 | Sold | $270,000 | MRED MLS |
| 9 May, 2014 | Under contract | $279,900 | MRED MLS |
| — | Last price change | $289,900 | MRED MLS |
| 15 Jan, 2014 | Listed for sale | $289,900 | MRED MLS |
| 12 Jun, 2018 | Sold | $288,990 | MRED MLS |
| 9 May, 2018 | Under contract | $300,000 | MRED MLS |
| 2 May, 2018 | Listed for sale | $300,000 | MRED MLS |
Room Specifics
Total Bedrooms: 2
Bedrooms Above Ground: 2
Bedrooms Below Ground: 0
Dimensions: —
Floor Type: Carpet
Full Bathrooms: 2
Bathroom Amenities: Separate Shower,Double Sink,Soaking Tub
Bathroom in Basement: 0
Rooms: Eating Area
Basement Description: Unfinished,Crawl
Other Specifics
| 2 | |
| Concrete Perimeter | |
| Asphalt | |
| Deck, Storms/Screens, End Unit | |
| Common Grounds | |
| COMMON | |
| — | |
| Full | |
| Vaulted/Cathedral Ceilings, Hardwood Floors, First Floor Bedroom, First Floor Laundry, First Floor Full Bath | |
| Range, Microwave, Dishwasher, Refrigerator, Washer, Dryer, Disposal | |
| Not in DB | |
| — | |
| — | |
| — | |
| — |
Tax History
| Year | Property Taxes |
|---|---|
| 2014 | $7,163 |
| 2018 | $6,274 |
Contact Agent
Nearby Similar Homes
Nearby Sold Comparables
Contact Agent
Listing Provided By
john greene, Realtor

