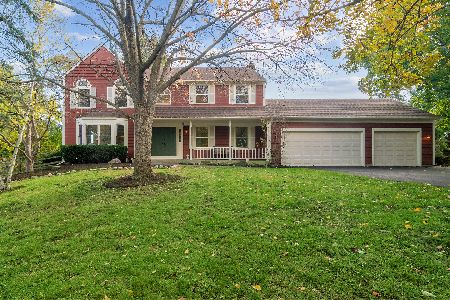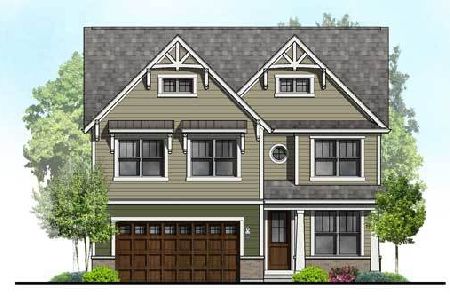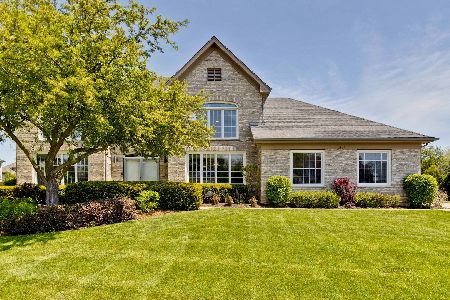2870 Dunstan Lane, Buffalo Grove, Illinois 60089
$658,000
|
Sold
|
|
| Status: | Closed |
| Sqft: | 4,400 |
| Cost/Sqft: | $141 |
| Beds: | 5 |
| Baths: | 4 |
| Year Built: | 1991 |
| Property Taxes: | $21,918 |
| Days On Market: | 1626 |
| Lot Size: | 0,34 |
Description
Attractive all brick 4 bedrooms home in the much sought-after Canterbury Fields Subdivision with award-winning Stevenson High School. Be impressed with what this home has to offer: Gleaming maple hardwood floor throughout; the size of this home (over 6000 sq. ft of living space) and excellent floor plan - ideal for entertaining and everyday living; crown molding; lots of windows and sunshine. Dual zones heating and cooling and NuTone central vac. The two-story foyer separates the formal living room and dining room. Double doors in the living room opens to the study with built-in bookcases, great for those working from home. The large dining room flows into the butler's pantry and is connected to the kitchen with new stainless steel appliances, new quartz countertops with Sherborne Shimmer backsplash, newly painted cabinets, double-oven, a large island with a down-draft cooktop, pantry, and a breakfast area with Pella door to brick Paver patio. Retreat and relax in the family room, which is opened to the kitchen, and has floor to ceiling gas-burning stone fireplace and 2 Palladian Arch windows and 2 Palladian Arch doors. 1st floor powder room with new quartz vanity and cabinets. Laundry room with lots of cabinets, special newer Ronbow tub and access to 3-car garage round up the impressive 1st floor. Second floor boasts a spacious landing, a luxurious master suite with a sitting room, large walk-in closets, a huge Jacuzzi tub, separate shower, marble floor, new separate quartz vanity tops with soft-close cabinetry. 3 other generously sized bedrooms share the 2nd bathroom with a skylight, marble floor, a new double-sink, quartz, vanity top and cabinetry. The spacious and fully finished basement has the 5th bedroom with full bath and new double-sinks vanity and cabinets. Large areas for recreation and home entertainment. Professional landscape. Close to shopping, metro, parks, play ground, tennis court and golf course. Make this ideal home yours today!
Property Specifics
| Single Family | |
| — | |
| Colonial | |
| 1991 | |
| Full,English | |
| — | |
| No | |
| 0.34 |
| Lake | |
| Canterbury Fields | |
| 0 / Not Applicable | |
| None | |
| Lake Michigan | |
| Public Sewer | |
| 11140190 | |
| 15174020270000 |
Nearby Schools
| NAME: | DISTRICT: | DISTANCE: | |
|---|---|---|---|
|
Grade School
Ivy Hall Elementary School |
96 | — | |
|
High School
Adlai E Stevenson High School |
125 | Not in DB | |
Property History
| DATE: | EVENT: | PRICE: | SOURCE: |
|---|---|---|---|
| 10 Aug, 2021 | Sold | $658,000 | MRED MLS |
| 1 Jul, 2021 | Under contract | $619,900 | MRED MLS |
| 29 Jun, 2021 | Listed for sale | $619,900 | MRED MLS |
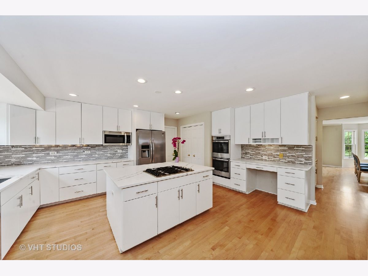
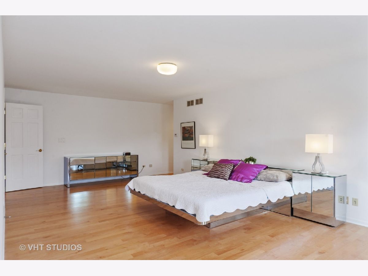
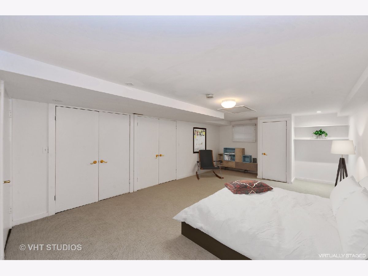
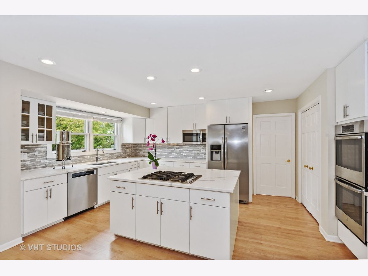
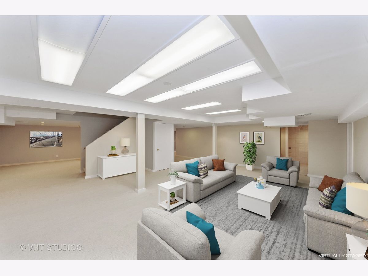
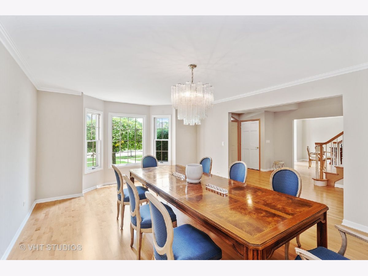
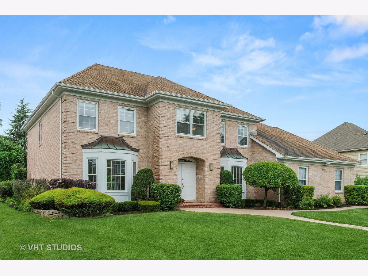
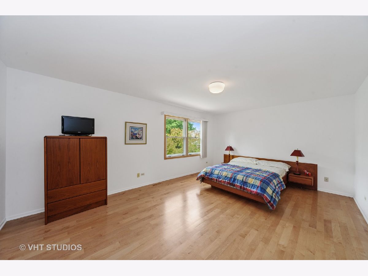
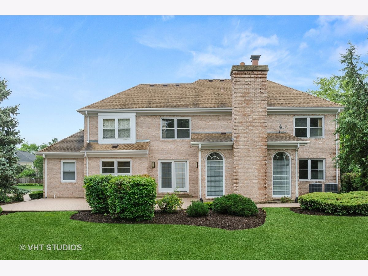
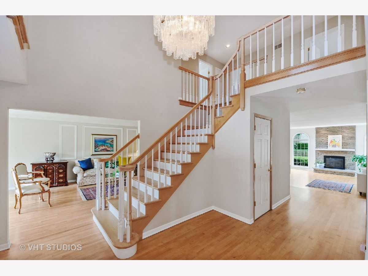
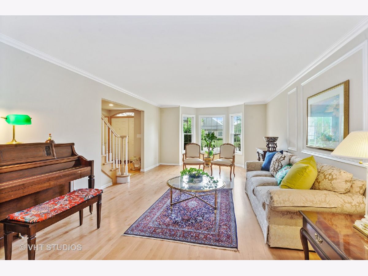
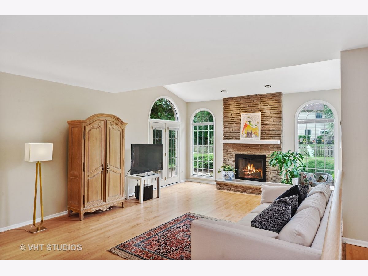
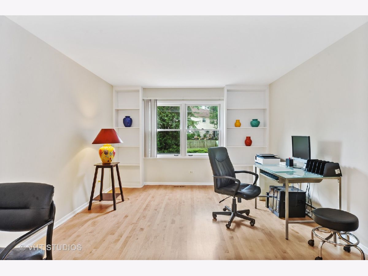
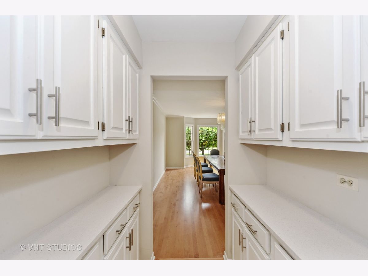
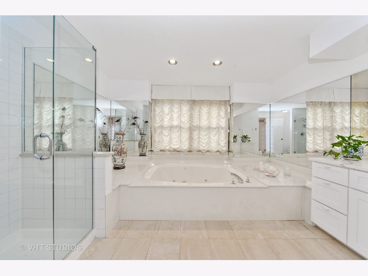
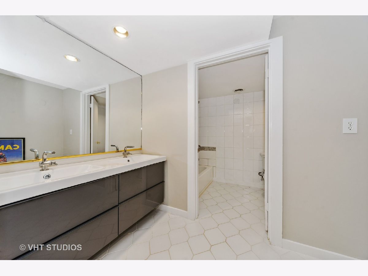
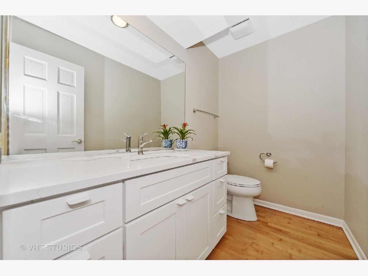
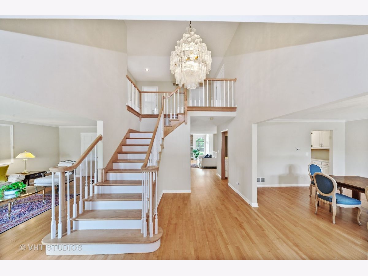
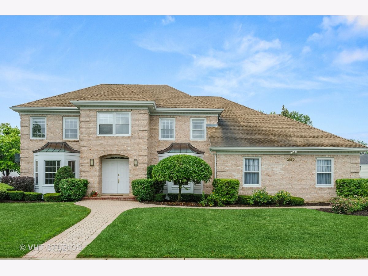
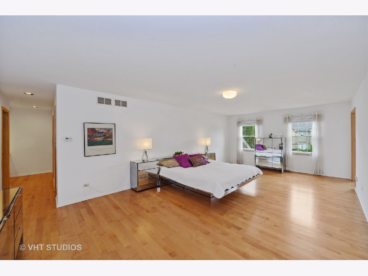
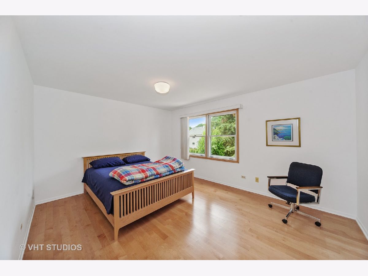
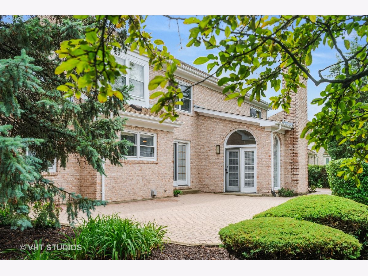
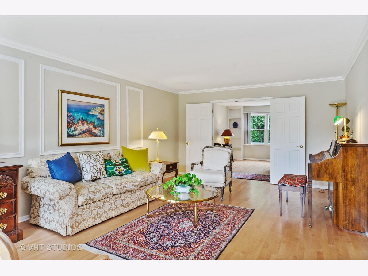
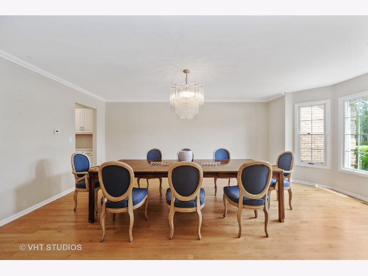
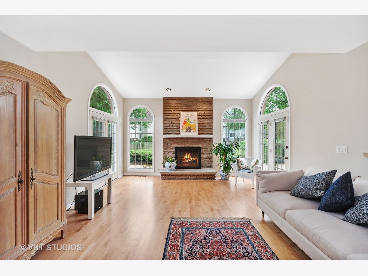
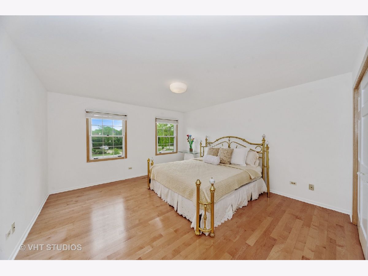
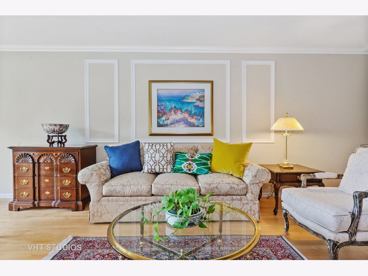
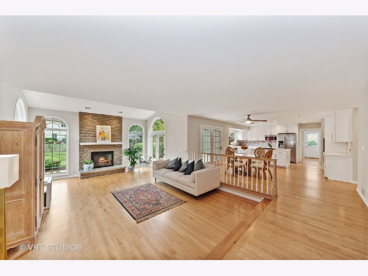
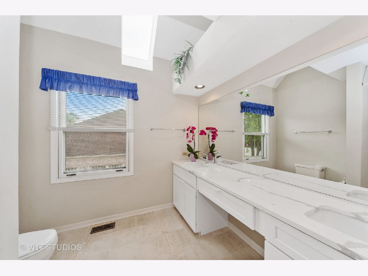
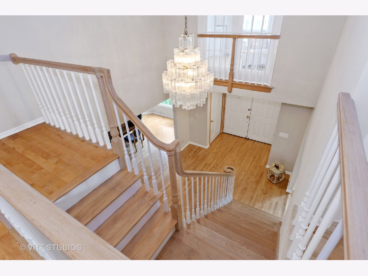
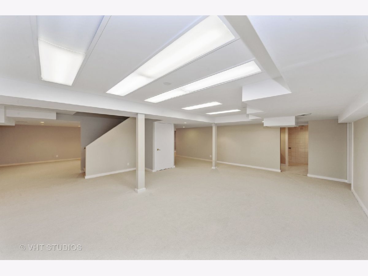
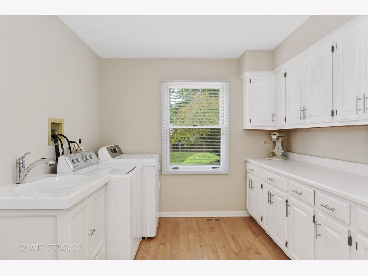
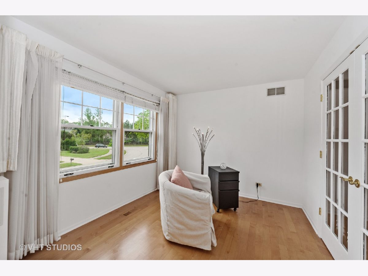
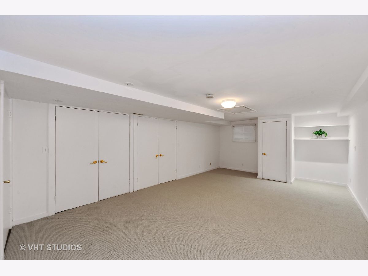
Room Specifics
Total Bedrooms: 5
Bedrooms Above Ground: 5
Bedrooms Below Ground: 0
Dimensions: —
Floor Type: Hardwood
Dimensions: —
Floor Type: Hardwood
Dimensions: —
Floor Type: Hardwood
Dimensions: —
Floor Type: —
Full Bathrooms: 4
Bathroom Amenities: Whirlpool,Separate Shower,Double Sink
Bathroom in Basement: 1
Rooms: Bedroom 5,Eating Area,Office,Recreation Room,Sitting Room,Foyer,Utility Room-Lower Level,Walk In Closet,Family Room
Basement Description: Finished
Other Specifics
| 3 | |
| Concrete Perimeter | |
| Concrete | |
| Brick Paver Patio, Storms/Screens | |
| Mature Trees,Sidewalks,Streetlights | |
| 100X150 | |
| — | |
| Full | |
| Skylight(s), Hardwood Floors, First Floor Laundry, Walk-In Closet(s), Bookcases, Some Window Treatmnt, Drapes/Blinds | |
| Double Oven, Microwave, Dishwasher, Refrigerator, Washer, Dryer, Disposal, Stainless Steel Appliance(s), Cooktop, Gas Cooktop | |
| Not in DB | |
| Park, Tennis Court(s), Sidewalks, Street Lights, Street Paved | |
| — | |
| — | |
| Attached Fireplace Doors/Screen, Gas Log |
Tax History
| Year | Property Taxes |
|---|---|
| 2021 | $21,918 |
Contact Agent
Nearby Similar Homes
Nearby Sold Comparables
Contact Agent
Listing Provided By
Greater America Realty



