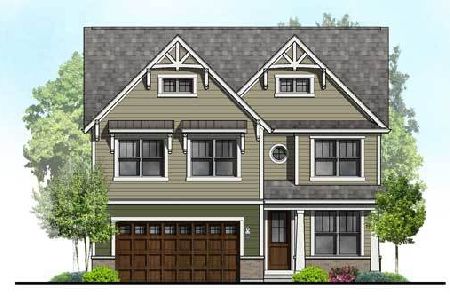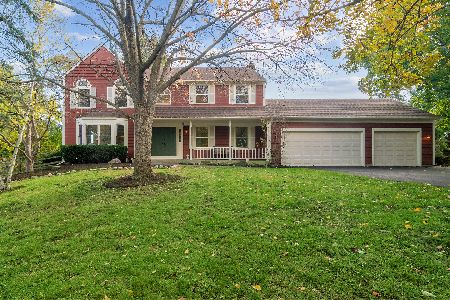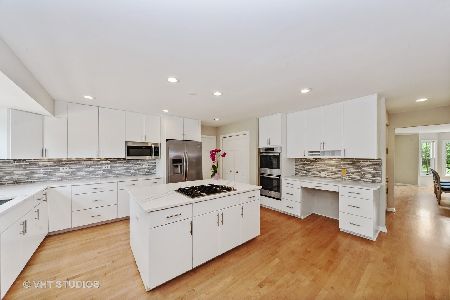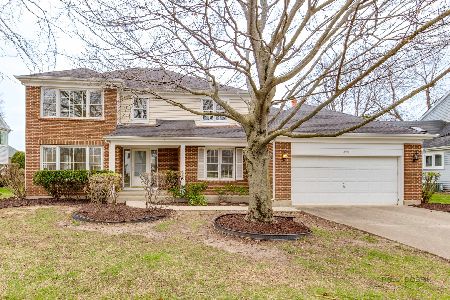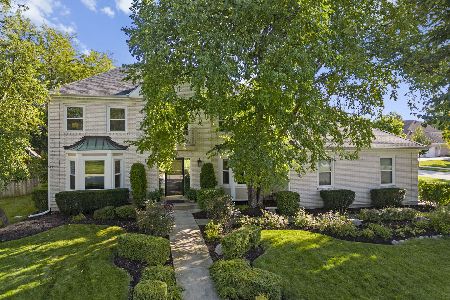2890 Dunstan Lane, Buffalo Grove, Illinois 60089
$535,000
|
Sold
|
|
| Status: | Closed |
| Sqft: | 3,288 |
| Cost/Sqft: | $167 |
| Beds: | 4 |
| Baths: | 4 |
| Year Built: | 1991 |
| Property Taxes: | $16,169 |
| Days On Market: | 3515 |
| Lot Size: | 0,34 |
Description
Don't miss this well priced wonderful family home in the coveted Canterbury Fields subdivision of Buffalo Grove. You will marvel at the open floor plan and large room sizes. Entertaining will be a pleasure with the oversized Living Room & Dining Room, sunken Family Room off the well appointed Kitchen and amazing outdoor spaces with the 3 Season Room & wood deck. You will be delighted with the massive Master Bedroom Suite which features a vaulted ceiling, fireplace, sitting area and wet bar. The finished basement boasts an Entertainment Room, Rec Room, Exercise Room, 5th Bedroom and full bathroom. Hardwood floors in the Foyer, Kitchen and Office on the main level and brand new carpet in the Living Room, Family Room and 4 upstairs bedrooms. Many high end built ins and surround sound speakers throughout the home. Professionally landscaped with fenced yard and a half block from park with Tennis Courts, Ball field and playground. Award winning District 96 and Stevenson High School.
Property Specifics
| Single Family | |
| — | |
| — | |
| 1991 | |
| Full | |
| — | |
| No | |
| 0.34 |
| Lake | |
| Canterbury Fields | |
| 0 / Not Applicable | |
| None | |
| Lake Michigan | |
| Public Sewer | |
| 09209887 | |
| 15174020250000 |
Nearby Schools
| NAME: | DISTRICT: | DISTANCE: | |
|---|---|---|---|
|
Grade School
Ivy Hall Elementary School |
96 | — | |
|
Middle School
Twin Groves Middle School |
96 | Not in DB | |
|
High School
Adlai E Stevenson High School |
125 | Not in DB | |
|
Alternate Elementary School
Willow Grove Kindergarten Ctr |
— | Not in DB | |
Property History
| DATE: | EVENT: | PRICE: | SOURCE: |
|---|---|---|---|
| 18 Nov, 2011 | Sold | $500,000 | MRED MLS |
| 16 Sep, 2011 | Under contract | $554,900 | MRED MLS |
| — | Last price change | $569,900 | MRED MLS |
| 24 Feb, 2011 | Listed for sale | $649,000 | MRED MLS |
| 1 Sep, 2016 | Sold | $535,000 | MRED MLS |
| 27 Jul, 2016 | Under contract | $549,850 | MRED MLS |
| — | Last price change | $564,850 | MRED MLS |
| 29 Apr, 2016 | Listed for sale | $589,850 | MRED MLS |
Room Specifics
Total Bedrooms: 5
Bedrooms Above Ground: 4
Bedrooms Below Ground: 1
Dimensions: —
Floor Type: Carpet
Dimensions: —
Floor Type: Carpet
Dimensions: —
Floor Type: Carpet
Dimensions: —
Floor Type: —
Full Bathrooms: 4
Bathroom Amenities: Whirlpool,Separate Shower,Double Sink
Bathroom in Basement: 1
Rooms: Bedroom 5,Eating Area,Enclosed Porch,Exercise Room,Foyer,Office,Play Room,Recreation Room
Basement Description: Finished
Other Specifics
| 3 | |
| Concrete Perimeter | |
| Concrete | |
| Patio, Porch Screened | |
| Fenced Yard,Landscaped | |
| 150 X 100 | |
| Unfinished | |
| Full | |
| Vaulted/Cathedral Ceilings, Sauna/Steam Room, Bar-Wet, Hardwood Floors, First Floor Laundry | |
| Double Oven, Microwave, Dishwasher, Refrigerator, Disposal | |
| Not in DB | |
| Sidewalks, Street Lights, Street Paved | |
| — | |
| — | |
| Wood Burning, Gas Starter |
Tax History
| Year | Property Taxes |
|---|---|
| 2011 | $17,612 |
| 2016 | $16,169 |
Contact Agent
Nearby Similar Homes
Nearby Sold Comparables
Contact Agent
Listing Provided By
Lucid Realty, Inc.





