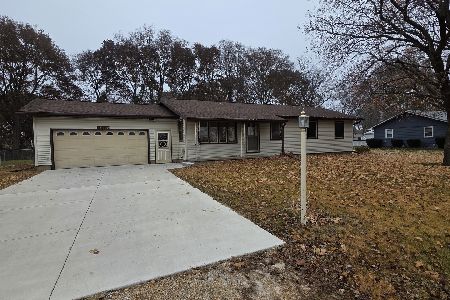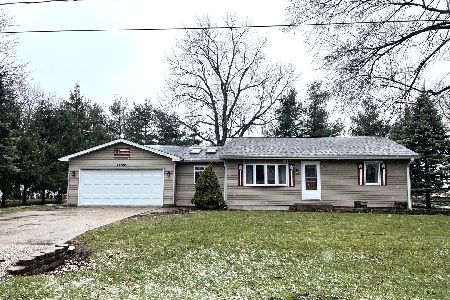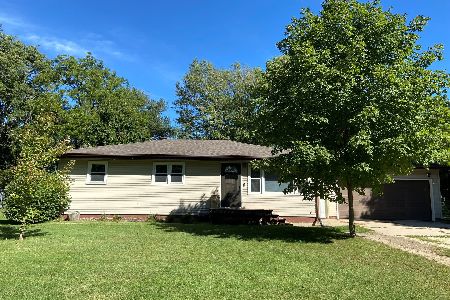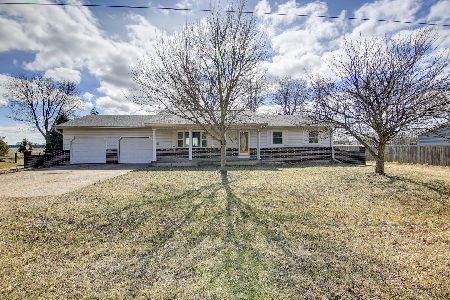28709 Woodside Drive, Rock Falls, Illinois 61071
$124,000
|
Sold
|
|
| Status: | Closed |
| Sqft: | 1,200 |
| Cost/Sqft: | $105 |
| Beds: | 3 |
| Baths: | 2 |
| Year Built: | 1975 |
| Property Taxes: | $2,573 |
| Days On Market: | 4648 |
| Lot Size: | 0,00 |
Description
This is a spotless 3 bedroom, 1.75 bath ranch, finished basement, 2 car attached garage. Furnace new in 2010. Beautifully landscaped yard & large deck off the back. Carpet new in 2012. Tile in kitchen, foyer & dining room. Swingset & playhouse stay. Grill, basement refirgerator & stove negotiable.
Property Specifics
| Single Family | |
| — | |
| Ranch | |
| 1975 | |
| Full | |
| — | |
| No | |
| — |
| Whiteside | |
| — | |
| 0 / Not Applicable | |
| None | |
| Private Well | |
| Septic-Private | |
| 08315250 | |
| 17094030070000 |
Nearby Schools
| NAME: | DISTRICT: | DISTANCE: | |
|---|---|---|---|
|
Grade School
Montmorency School K-8 |
145 | — | |
|
Middle School
Montmorency School K-8 |
145 | Not in DB | |
|
High School
Rock Falls Township High School |
301 | Not in DB | |
Property History
| DATE: | EVENT: | PRICE: | SOURCE: |
|---|---|---|---|
| 31 Jan, 2014 | Sold | $124,000 | MRED MLS |
| 3 Jan, 2014 | Under contract | $125,900 | MRED MLS |
| — | Last price change | $129,900 | MRED MLS |
| 12 Apr, 2013 | Listed for sale | $129,900 | MRED MLS |
Room Specifics
Total Bedrooms: 3
Bedrooms Above Ground: 3
Bedrooms Below Ground: 0
Dimensions: —
Floor Type: —
Dimensions: —
Floor Type: —
Full Bathrooms: 2
Bathroom Amenities: —
Bathroom in Basement: 0
Rooms: Foyer
Basement Description: Finished
Other Specifics
| 2 | |
| — | |
| — | |
| — | |
| — | |
| 120X122 | |
| — | |
| Full | |
| — | |
| — | |
| Not in DB | |
| — | |
| — | |
| — | |
| — |
Tax History
| Year | Property Taxes |
|---|---|
| 2014 | $2,573 |
Contact Agent
Contact Agent
Listing Provided By
Re/Max Sauk Valley







